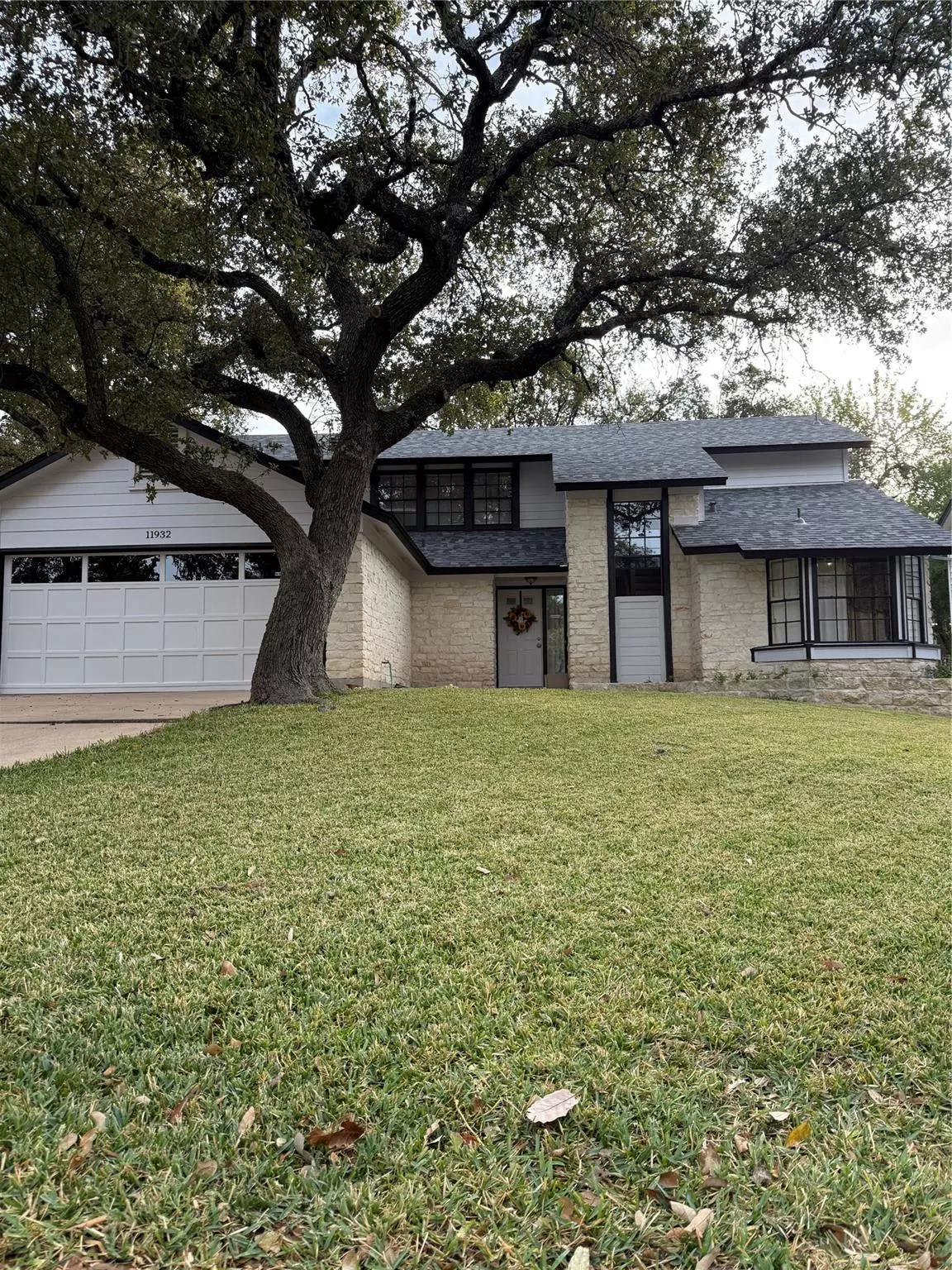$480,000
For more information regarding the value of a property, please contact us for a free consultation.
5 Beds
3 Baths
2,252 SqFt
SOLD DATE : 01/07/2025
Key Details
Property Type Single Family Home
Sub Type Single Family Residence
Listing Status Sold
Purchase Type For Sale
Square Footage 2,252 sqft
Price per Sqft $204
Subdivision Gracywoods Sec 08
MLS Listing ID 3327625
Sold Date 01/07/25
Bedrooms 5
Full Baths 2
Half Baths 1
Originating Board actris
Year Built 1985
Annual Tax Amount $10,369
Tax Year 2024
Lot Size 6,769 Sqft
Property Description
Great curb appeal with this freshly painted home with a 2024 roof and a gorgeous live oak in the front yard! Rare 5 bedroom! Primary bedroom on the 1st floor boasts a custom IKEA closet with pull out shelves that can be configured to your liking. Dual vanity in the bathroom and a jetted tub with a stylish tile surround. Great limestone fireplace is the focal point of the living room. Adjoining dining area leads out to a lovely covered deck overlooking a grove of live oak trees! Under the deck is a large concrete storage area perfect for all of your gardening tools or outdoor play things. Kithchen features a breakfast nook with a bay window and laundry closet. Upstairs features 4 more bedrooms (one is huge!) and the hall bath. Two HVAC's that are on a maintenance plan to ensure longevity. Recent water heater. Huge area in garage is perfect for a work bench or other needs.
Location
State TX
County Travis
Rooms
Main Level Bedrooms 1
Interior
Interior Features Ceiling Fan(s), Corian Counters, Double Vanity, Electric Dryer Hookup, Gas Dryer Hookup, Eat-in Kitchen, Multiple Dining Areas, Pantry, Primary Bedroom on Main, Storage, Walk-In Closet(s), Washer Hookup, See Remarks
Heating Natural Gas, Zoned
Cooling Ceiling Fan(s), Central Air, Multi Units, Zoned
Flooring Laminate, No Carpet, Tile
Fireplaces Number 1
Fireplaces Type Gas Starter, Living Room
Fireplace Y
Appliance Dishwasher, Disposal, Exhaust Fan, Microwave, Free-Standing Gas Range
Exterior
Exterior Feature None
Garage Spaces 2.0
Fence Back Yard, Privacy, Wood
Pool None
Community Features Curbs, Sidewalks, Trail(s)
Utilities Available Cable Available, Electricity Connected, High Speed Internet, Natural Gas Connected, Phone Available, Sewer Connected, Underground Utilities, Water Connected
Waterfront Description None
View None
Roof Type Shingle
Accessibility None
Porch Covered, Deck
Total Parking Spaces 4
Private Pool No
Building
Lot Description Curbs, Gentle Sloping, Sloped Down, Trees-Large (Over 40 Ft)
Faces Northeast
Foundation Slab
Sewer Public Sewer
Water Public
Level or Stories Two
Structure Type HardiPlank Type,Radiant Barrier,Stone
New Construction No
Schools
Elementary Schools River Oaks
Middle Schools Westview
High Schools John B Connally
School District Pflugerville Isd
Others
Restrictions Deed Restrictions
Ownership Common
Acceptable Financing Cash, Conventional, FHA, VA Loan
Tax Rate 2.0589
Listing Terms Cash, Conventional, FHA, VA Loan
Special Listing Condition Standard
Read Less Info
Want to know what your home might be worth? Contact us for a FREE valuation!

Our team is ready to help you sell your home for the highest possible price ASAP
Bought with eXp Realty, LLC
Find out why customers are choosing LPT Realty to meet their real estate needs


