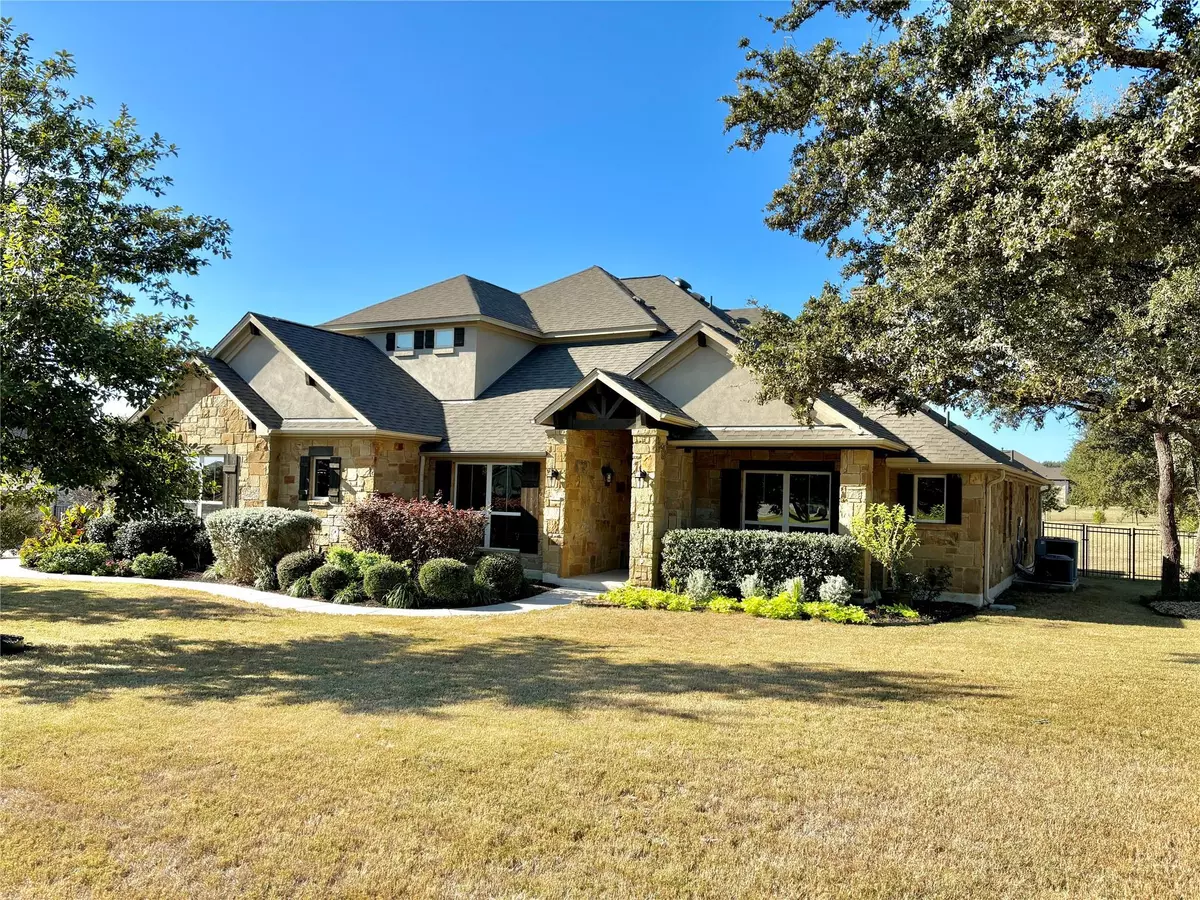$865,000
For more information regarding the value of a property, please contact us for a free consultation.
4 Beds
4 Baths
3,209 SqFt
SOLD DATE : 11/27/2024
Key Details
Property Type Single Family Home
Sub Type Single Family Residence
Listing Status Sold
Purchase Type For Sale
Square Footage 3,209 sqft
Price per Sqft $267
Subdivision Greatwood
MLS Listing ID 4823719
Sold Date 11/27/24
Bedrooms 4
Full Baths 3
Half Baths 1
HOA Fees $37/ann
Originating Board actris
Year Built 2018
Tax Year 2024
Lot Size 1.023 Acres
Property Description
Greatwood is calling you home. Escape the typically small lots & upgrade to 1+ acre with plenty of room to roam. This beautiful 4BR/3.5BA home sits on a corner lot with many large trees, tastefully landscaped yard & generous 3 car garage. You will enjoy every day life & the opportunity to entertain with the open design kitchen/living/dining areas that lead you out to the covered patio overlooking the fenced back yard. Many upgrades include granite tops, expanded cabinetry, stainless appliances, gas cooktop & double ovens, large walk in pantry, gas grill connection on patio. Sellers have recently replaced some carpeting, had the shingles replaced after the hailstorm, installed electric blinds in the main living areas, fenced the entire back yard w/ 2 gates, some updated lighting, full gutters, drip lines to most newly planted trees/shrubs, upgraded to gas log fireplace, and are including the luxurious bookshelves in the living area. Come see this immaculate home with superb views in a quiet neighborhood just a moment from Glenn High School.
Location
State TX
County Williamson
Rooms
Main Level Bedrooms 3
Interior
Interior Features Bookcases, Beamed Ceilings, High Ceilings, Granite Counters, Crown Molding, Double Vanity, Electric Dryer Hookup, Gas Dryer Hookup, Eat-in Kitchen, Entrance Foyer, French Doors, Kitchen Island, Pantry, Primary Bedroom on Main, Recessed Lighting, Storage, Walk-In Closet(s)
Heating Central, Propane
Cooling Central Air
Flooring Carpet, Tile
Fireplaces Number 1
Fireplaces Type Gas Log, Living Room, Masonry
Fireplace Y
Appliance Built-In Oven(s), Dishwasher, Disposal, Gas Cooktop, Microwave, Double Oven, Stainless Steel Appliance(s), Water Heater
Exterior
Exterior Feature Gutters Full, Lighting
Garage Spaces 3.0
Fence Back Yard, Fenced, Gate
Pool None
Community Features Cluster Mailbox, Underground Utilities
Utilities Available Electricity Available, Natural Gas Not Available, Propane, Underground Utilities
Waterfront Description None
View Trees/Woods, See Remarks
Roof Type Shingle
Accessibility None
Porch Covered, Patio
Total Parking Spaces 6
Private Pool No
Building
Lot Description Back Yard, Corner Lot, Level, Sprinkler - Automatic, Sprinkler - Partial, Many Trees
Faces Northeast
Foundation Slab
Sewer Septic Tank
Water Public
Level or Stories Two
Structure Type Masonry – All Sides,Stone,Stucco
New Construction No
Schools
Elementary Schools Bagdad
Middle Schools Danielson
High Schools Glenn
School District Leander Isd
Others
HOA Fee Include Common Area Maintenance
Restrictions Deed Restrictions
Ownership Fee-Simple
Acceptable Financing Cash, Conventional, 1031 Exchange, FHA, VA Loan
Tax Rate 2.019
Listing Terms Cash, Conventional, 1031 Exchange, FHA, VA Loan
Special Listing Condition Standard
Read Less Info
Want to know what your home might be worth? Contact us for a FREE valuation!

Our team is ready to help you sell your home for the highest possible price ASAP
Bought with @ properties Christie's International

Find out why customers are choosing LPT Realty to meet their real estate needs


