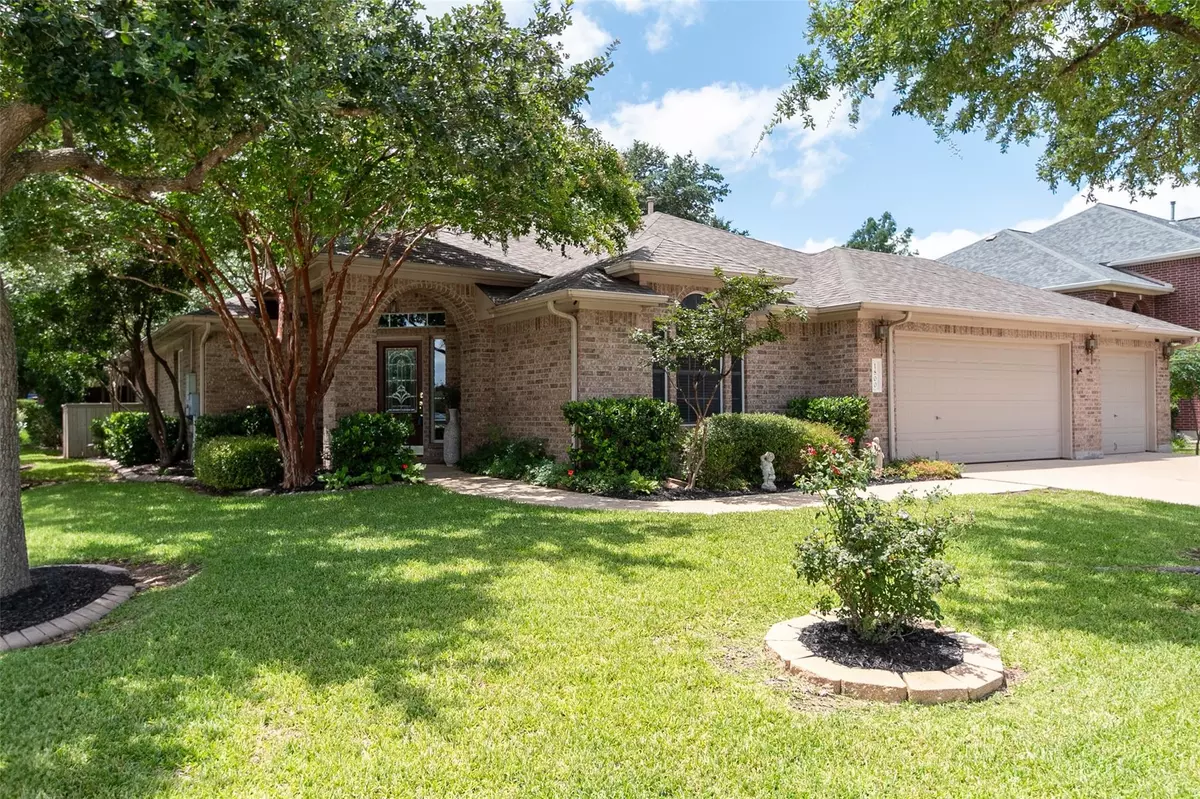$639,000
For more information regarding the value of a property, please contact us for a free consultation.
3 Beds
2 Baths
2,308 SqFt
SOLD DATE : 11/18/2024
Key Details
Property Type Single Family Home
Sub Type Single Family Residence
Listing Status Sold
Purchase Type For Sale
Square Footage 2,308 sqft
Price per Sqft $272
Subdivision Buttercup Creek Ph 04 Sec 08
MLS Listing ID 8736145
Sold Date 11/18/24
Bedrooms 3
Full Baths 2
HOA Fees $30/ann
Originating Board actris
Year Built 2001
Annual Tax Amount $10,833
Tax Year 2024
Lot Size 10,084 Sqft
Property Description
BEAUTIFUL 1-STORY HOME WITH POOL IN DESIRABLE CEDAR PARK! What a location for this amazing corner-lot home with a gorgeous salt-water pool and spa built in 2006 by Innovative Pools! This open layout home features a covered and enclosed patio with additional patio with pergola and fire place. The native trees in the back yard give an oasis feel! The house has an in-law floor plan with a formal dining AND a den, perfect for a home office, play room, or formal living. The secondary bedrooms are connected by a shared bathroom with a granite vanity, double sink, two medicine cabinets, and a decorative barn door. The home boasts 10' ceilings and 42 inch cabinets in the gourmet island kitchen with upgraded quartz counter tops and painted cabinetry. The large three car garage has a sink and a convenient door to the back yard. The primary suite is very large with a sitting or office area and has french-style doors leading out to the flagstone pool patio surrounding the pool. New $2k Katchaleaf pool cover! MAKE SURE TO SEARCH THE ADDRESS ON YOUTUBE FOR AN HD VIDEO TOUR!!
Location
State TX
County Williamson
Rooms
Main Level Bedrooms 3
Interior
Interior Features Breakfast Bar, Ceiling Fan(s), High Ceilings, Chandelier, Quartz Counters, Crown Molding, Double Vanity, Electric Dryer Hookup, Gas Dryer Hookup, French Doors, In-Law Floorplan, Kitchen Island, Multiple Dining Areas, Multiple Living Areas, No Interior Steps, Open Floorplan, Pantry, Primary Bedroom on Main, Track Lighting, Walk-In Closet(s), Washer Hookup, Wired for Sound
Heating Central
Cooling Central Air
Flooring Carpet, Laminate, Tile
Fireplaces Number 1
Fireplaces Type Gas Log, Living Room
Fireplace Y
Appliance Built-In Electric Oven, Dishwasher, Disposal, Gas Cooktop, Microwave, Plumbed For Ice Maker, Water Heater
Exterior
Exterior Feature Gutters Full, Lighting, Private Yard
Garage Spaces 3.0
Fence Privacy, Wood
Pool Gunite, In Ground, Outdoor Pool, Pool/Spa Combo, Saltwater, Waterfall
Community Features Cluster Mailbox, Park, Picnic Area, Playground, Pool, Sidewalks, Trail(s)
Utilities Available Electricity Connected, Natural Gas Connected, Sewer Connected, Water Connected
Waterfront No
Waterfront Description None
View None
Roof Type Composition,Shingle
Accessibility None
Porch Arbor, Covered, Enclosed, Patio, See Remarks
Total Parking Spaces 6
Private Pool Yes
Building
Lot Description Corner Lot, Landscaped, Level, Sprinkler - Automatic, Trees-Medium (20 Ft - 40 Ft), Trees-Moderate
Faces Northeast
Foundation Slab
Sewer Public Sewer
Water Public
Level or Stories One
Structure Type Brick Veneer
New Construction No
Schools
Elementary Schools Westside
Middle Schools Cedar Park
High Schools Cedar Park
School District Leander Isd
Others
HOA Fee Include See Remarks
Restrictions None
Ownership Fee-Simple
Acceptable Financing Cash, Conventional, FHA, Texas Vet, VA Loan
Tax Rate 1.9718
Listing Terms Cash, Conventional, FHA, Texas Vet, VA Loan
Special Listing Condition Standard
Read Less Info
Want to know what your home might be worth? Contact us for a FREE valuation!

Our team is ready to help you sell your home for the highest possible price ASAP
Bought with Cheryl Tucker Realty

Find out why customers are choosing LPT Realty to meet their real estate needs


