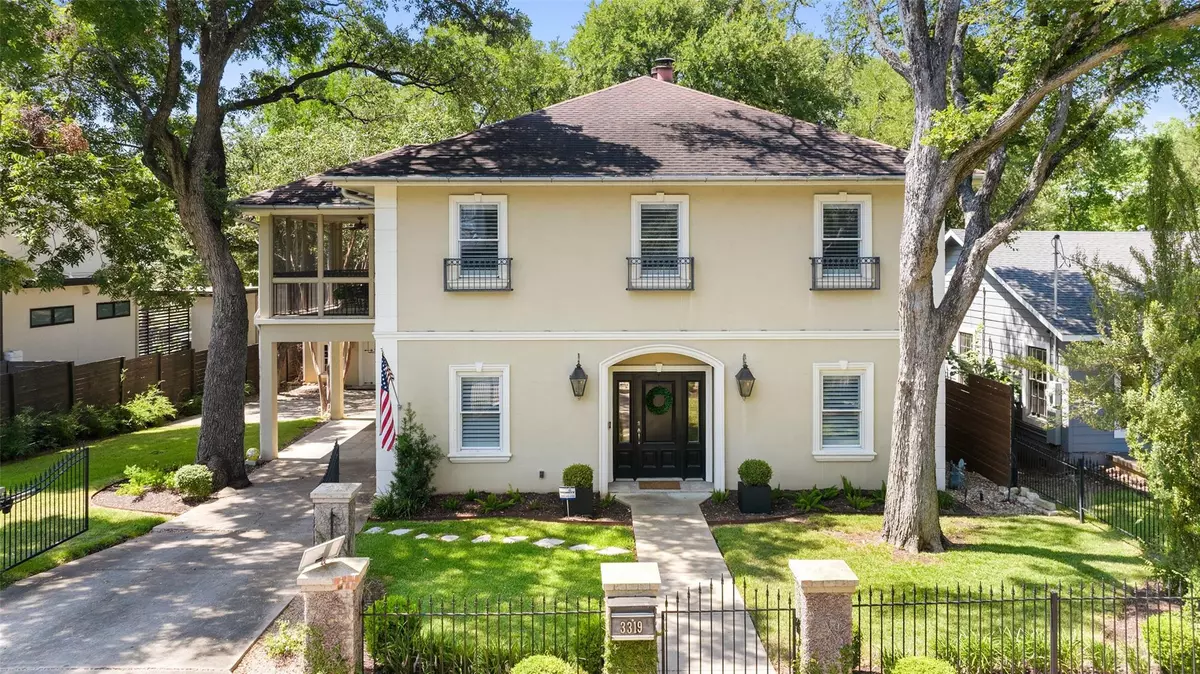$2,395,000
For more information regarding the value of a property, please contact us for a free consultation.
4 Beds
4 Baths
4,044 SqFt
SOLD DATE : 11/01/2024
Key Details
Property Type Single Family Home
Sub Type Single Family Residence
Listing Status Sold
Purchase Type For Sale
Square Footage 4,044 sqft
Price per Sqft $556
Subdivision Tarry Town 04
MLS Listing ID 3065331
Sold Date 11/01/24
Bedrooms 4
Full Baths 3
Half Baths 1
Originating Board actris
Year Built 1949
Annual Tax Amount $31,221
Tax Year 2024
Lot Size 10,075 Sqft
Property Description
Welcome to this timeless home on an almost 1/4 acre lot in desirable Tarrytown! With 4 beds, additional flex room, multiple living areas, gorgeous backyard and oversized two car garage, this home solves the puzzle for those looking for space & flexibility! You’ll be greeted by elegant living and dining areas that exude sophistication. The open layout is ideal for hosting, and offers multiple seating areas for entertaining or relaxing by the fireplace. The spacious dining area beckons friends to gather together. The kitchen features a 6-burner gas range, island, abundant counter and cabinet space & bkfst area. From the kitchen, head to the back deck to grill out or relax in the private and beautiful backyard. Also on the main level is a bedroom with attached full bath and walk-in closet. Upstairs, the primary suite is truly a retreat, with space for a seating area around the fireplace. Two walk-in closets and a large bath w/ dual vanity, tub and separate shower. Sip your coffee or evening beverage in the gorgeous screened-in porch off the primary suite! Upstairs also has a living area and two large bedrooms and bath. On the lower level, you will be impressed to see a media/game room. The lower level also offers another flex space, currently used as a bedroom, but could be another office/exercise room or a fab music studio! There is ample storage throughout the home. You are pulled outside to enjoy the gorgeous and private back yard. The large deck features al-fesco living, dining and grill space, while enjoying the towering shade trees and large backyard. Oversized 2 car garage w/Tesla charger, 2 bays and storage. Shoot hoops in the driveway, and the porte corchere offers more covered parking. This location allows you to enjoy community & walkability! Minutes to downtown, University of TX, the Hike and Bike Trail, parks, & amenities that make Austin so special. Meander the sidewalks to grab coffee, or walk to acclaimed Casis elementary and O'Henry Middle!
Location
State TX
County Travis
Rooms
Main Level Bedrooms 1
Interior
Interior Features Ceiling Fan(s), High Ceilings, Granite Counters, Double Vanity, High Speed Internet, Kitchen Island, Multiple Dining Areas, Multiple Living Areas, Storage, Two Primary Closets, Walk-In Closet(s)
Heating Central
Cooling Central Air
Flooring Carpet, Tile, Wood
Fireplaces Number 2
Fireplaces Type Gas Log
Fireplace Y
Appliance Built-In Refrigerator, Dishwasher, Gas Range, Microwave, Free-Standing Gas Range
Exterior
Exterior Feature Electric Car Plug-in, Private Yard
Garage Spaces 2.0
Fence Back Yard, Fenced, Front Yard
Pool None
Community Features Walk/Bike/Hike/Jog Trail(s)
Utilities Available Electricity Connected, Natural Gas Connected, Sewer Connected, Water Connected
Waterfront Description None
View None
Roof Type Composition
Accessibility None
Porch Covered, Deck, Screened
Total Parking Spaces 4
Private Pool No
Building
Lot Description Back Yard, Front Yard, Landscaped, Sprinkler - In-ground
Faces North
Foundation Slab
Sewer Public Sewer
Water Public
Level or Stories Three Or More
Structure Type Stucco
New Construction No
Schools
Elementary Schools Casis
Middle Schools O Henry
High Schools Austin
School District Austin Isd
Others
Restrictions City Restrictions,Deed Restrictions
Ownership Fee-Simple
Acceptable Financing Cash, Conventional
Tax Rate 1.8092
Listing Terms Cash, Conventional
Special Listing Condition Standard
Read Less Info
Want to know what your home might be worth? Contact us for a FREE valuation!

Our team is ready to help you sell your home for the highest possible price ASAP
Bought with Buono & Associates

Find out why customers are choosing LPT Realty to meet their real estate needs


