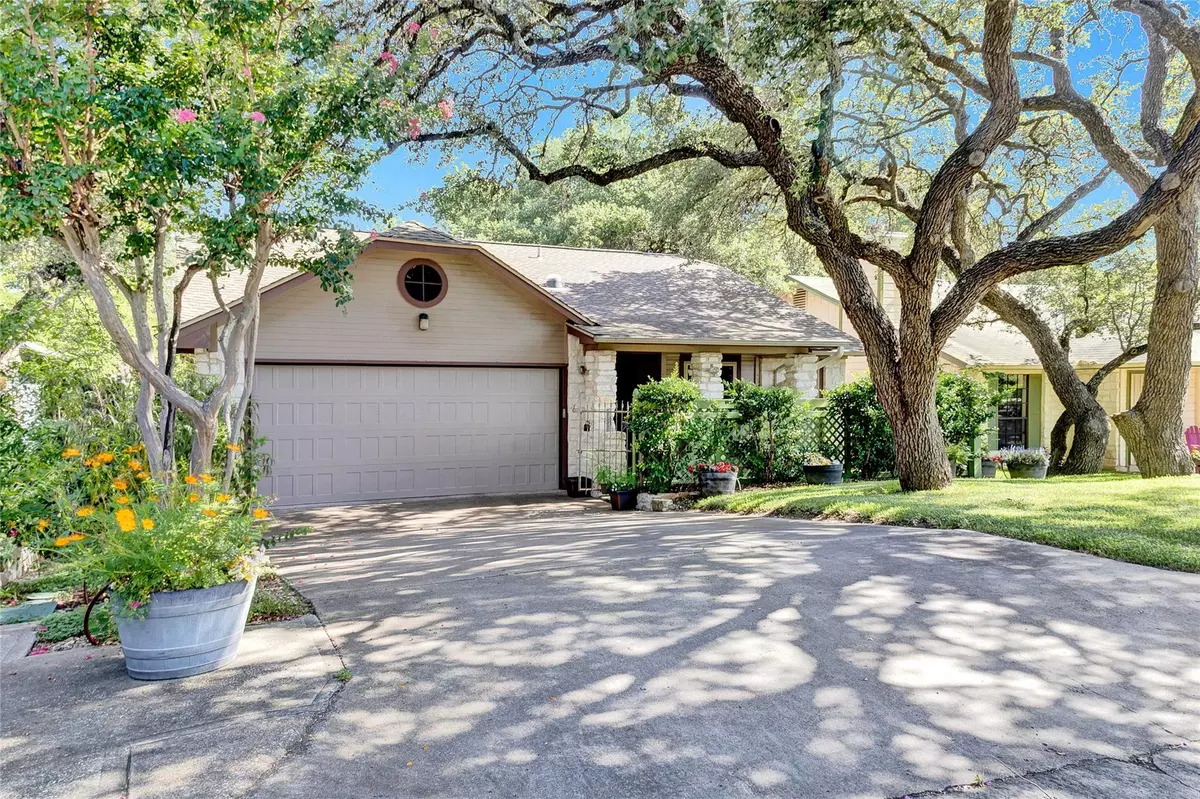$450,000
For more information regarding the value of a property, please contact us for a free consultation.
4 Beds
2 Baths
1,866 SqFt
SOLD DATE : 10/18/2024
Key Details
Property Type Single Family Home
Sub Type Single Family Residence
Listing Status Sold
Purchase Type For Sale
Square Footage 1,866 sqft
Price per Sqft $234
Subdivision Buckingham Estates Ph 3 Sec 4
MLS Listing ID 9813075
Sold Date 10/18/24
Style 1st Floor Entry,Single level Floor Plan,No Adjoining Neighbor
Bedrooms 4
Full Baths 2
Originating Board actris
Year Built 1984
Annual Tax Amount $7,867
Tax Year 2024
Lot Size 6,695 Sqft
Property Description
Charming 4-Bedroom, 2-Bathroom Home with Modern Upgrades & South Austin flair.
Welcome to your new home! This beautiful four-bedroom, two-bathroom house has been meticulously maintained and features numerous upgrades, ensuring comfort and convenience for years to come. This home is perfect for those seeking a well-maintained property with modern amenities and essential upgrades. Schedule a visit today and experience the charm and comfort this home has to offer!
On-Demand Water Heater (2015)
Updated Air Conditioner (2016)
New Roof (2016)
Bathroom Walk-In Shower (2017)
Seven-Zone Irrigation System (2017)
Recent Heater Installation (2024)
Ducts, Attic & Insulation (2015)
New Refrigerator (2022)
Stove (2015)
Seamless Gutter and Downspouts (2015)
Garage Door Remote & Service (Lifetime Warranty, 2018)
Back Yard Drainage, Beds, Paths, and New Steps (2021)
Location
State TX
County Travis
Rooms
Main Level Bedrooms 4
Interior
Interior Features Bookcases, Built-in Features, Cedar Closet(s), Ceiling Fan(s), Vaulted Ceiling(s), Multiple Living Areas, No Interior Steps, Pantry, Primary Bedroom on Main, Recessed Lighting, Soaking Tub, Storage, Two Primary Closets, Walk-In Closet(s), Washer Hookup
Heating Central, Fireplace(s)
Cooling Central Air
Flooring Carpet, Tile
Fireplaces Number 1
Fireplaces Type Living Room
Fireplace Y
Appliance Dishwasher, Disposal, Gas Range, Free-Standing Refrigerator, Tankless Water Heater
Exterior
Exterior Feature CCTYD, Garden, Gutters Full, Lighting, Private Yard
Garage Spaces 2.0
Fence Back Yard, Wood
Pool None
Community Features Cluster Mailbox, Curbs, Park, Sidewalks
Utilities Available Electricity Connected, Natural Gas Connected, Sewer Connected, Water Connected
Waterfront Description Dry/Seasonal
View None
Roof Type Shingle
Accessibility None
Porch Covered, Deck, Patio, Rear Porch
Total Parking Spaces 4
Private Pool No
Building
Lot Description Back Yard, Native Plants, Sprinkler - In-ground, Trees-Medium (20 Ft - 40 Ft)
Faces South
Foundation Slab
Sewer Public Sewer
Water Public
Level or Stories One
Structure Type Masonry – Partial,Board & Batten Siding
New Construction No
Schools
Elementary Schools Casey
Middle Schools Bedichek
High Schools Akins
School District Austin Isd
Others
Restrictions None
Ownership Common
Acceptable Financing Cash, Conventional, FHA, FMHA, Lender Approval, Texas Vet, USDA Loan, VA Loan
Tax Rate 1.8092
Listing Terms Cash, Conventional, FHA, FMHA, Lender Approval, Texas Vet, USDA Loan, VA Loan
Special Listing Condition Standard
Read Less Info
Want to know what your home might be worth? Contact us for a FREE valuation!

Our team is ready to help you sell your home for the highest possible price ASAP
Bought with Compass RE Texas, LLC

Find out why customers are choosing LPT Realty to meet their real estate needs


