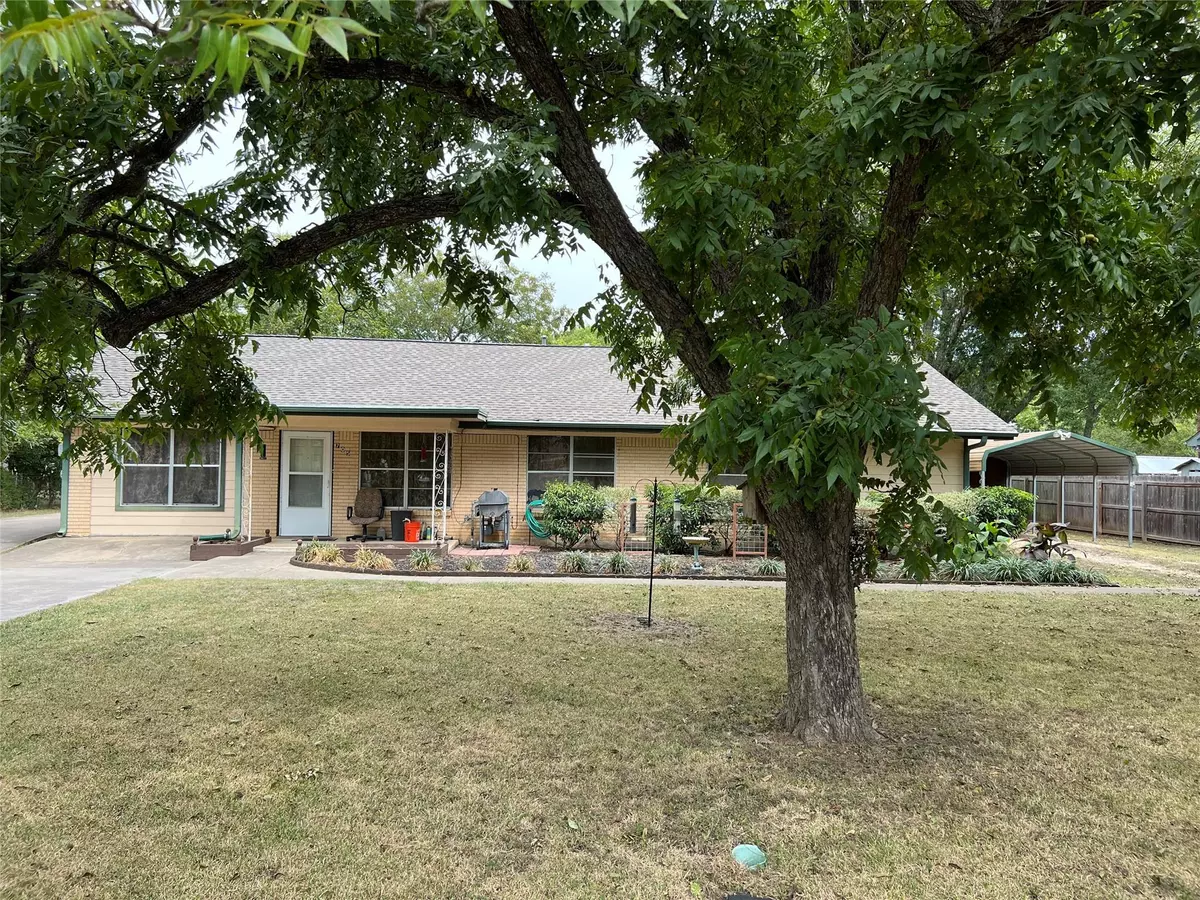$333,000
For more information regarding the value of a property, please contact us for a free consultation.
5 Beds
4 Baths
3,388 SqFt
SOLD DATE : 10/24/2024
Key Details
Property Type Single Family Home
Sub Type Single Family Residence
Listing Status Sold
Purchase Type For Sale
Square Footage 3,388 sqft
Price per Sqft $95
Subdivision Garrett
MLS Listing ID 4414100
Sold Date 10/24/24
Bedrooms 5
Full Baths 4
Originating Board actris
Year Built 1965
Annual Tax Amount $8,026
Tax Year 2024
Lot Size 0.556 Acres
Property Description
.556 ACRES! NO HOA! A total of approx. 3388 total living sq feet. BEING SOLD AS IS! This clean, well-kept home, zoned R-2 for single-family and duplex dwelling, is ideally located close to downtown with easy access to Hwy 95 and Hwy 290. There are three dwellings- the main house has 3 bedrooms, 2 baths (approx. 1750 sq ft). The back dwelling has 1 bedroom, a full bath, laundry area, and kitchen, with custom built in cabinets (approx.918 sq ft). The middle house is a studio style dwelling, with a full kitchen including custom built-in cabinets and a bathroom including a shower (approx.720 sq ft). Surrounded by beautiful pecan trees as well as other large trees, the main house features tile floors in the living area, carpeted bedrooms, and ample storage with custom built-in cabinets. The primary bedroom includes a custom built-in desk and shelves. Amenities such as a microwave, refrigerator, and washer/dryer hookup in the enclosed porch enhance convenience. The back & middle house has window AC units, no central heat. The main house has central AC and central heat. The fenced backyard, a second gravel driveway. Indoor pool could be rehabbed or torn down and use this space for other purpose (approx. 1216 sq ft area), see sellers’ disclosures for information on the pool and hot tub! Main house built in 1965 additions from 2001-2014. Within walking distance from Elgin’s vibrant downtown area. Conveniently located 28.4 mi from Austin Airport, 18.5 mi from Bastrop, less than a mile from downtown Elgin, 25.8 mi from DT Austin, 16.5 mi from Samsung Factory in Taylor, 23.6 m¬¬¬¬iles from the Tesla plant, and minutes from 290 freeway access.
Location
State TX
County Bastrop
Rooms
Main Level Bedrooms 5
Interior
Interior Features Bookcases, Built-in Features, Ceiling Fan(s), Multiple Dining Areas, Multiple Living Areas, Open Floorplan, Primary Bedroom on Main
Heating Central, Varies by Unit, See Remarks
Cooling Central Air, Varies by Unit, Wall/Window Unit(s), See Remarks
Flooring Carpet, Linoleum, Tile
Fireplace Y
Appliance Disposal, Exhaust Fan, Microwave, Free-Standing Electric Oven
Exterior
Exterior Feature Gutters Partial, No Exterior Steps
Garage Spaces 1.0
Fence Partial
Pool Above Ground, Heated, Indoor, Liner
Community Features See Remarks
Utilities Available Cable Available, Electricity Connected, Natural Gas Connected, Phone Connected, Sewer Connected, Water Connected
Waterfront Description None
View None
Roof Type Shingle
Accessibility None
Porch Front Porch, Rear Porch, Screened
Total Parking Spaces 4
Private Pool Yes
Building
Lot Description Level, Trees-Large (Over 40 Ft)
Faces West
Foundation Slab
Sewer Public Sewer
Water Public
Level or Stories One
Structure Type HardiPlank Type
New Construction No
Schools
Elementary Schools Neidig
Middle Schools Elgin
High Schools Elgin
School District Elgin Isd
Others
Restrictions City Restrictions,Zoning
Ownership Fee-Simple
Acceptable Financing Cash, Conventional
Tax Rate 2.316
Listing Terms Cash, Conventional
Special Listing Condition Standard
Read Less Info
Want to know what your home might be worth? Contact us for a FREE valuation!

Our team is ready to help you sell your home for the highest possible price ASAP
Bought with Domain Realty, LLC

Find out why customers are choosing LPT Realty to meet their real estate needs


