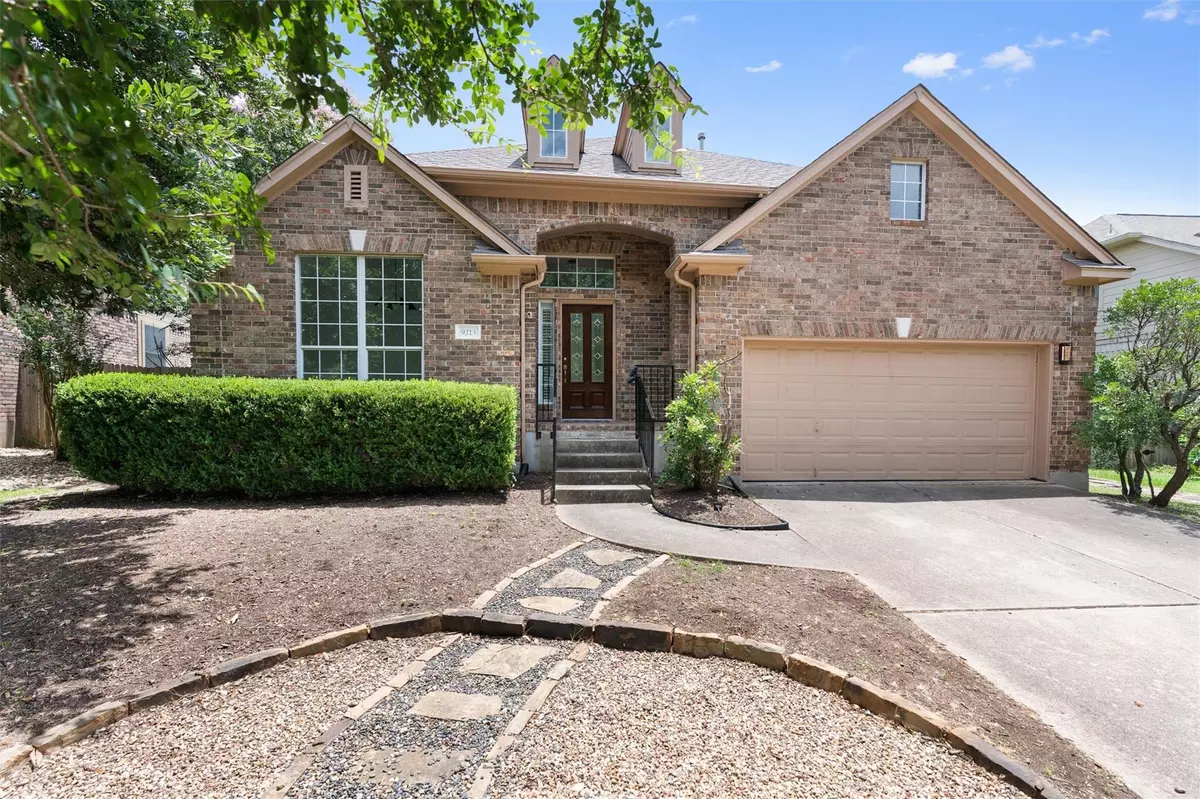$688,000
For more information regarding the value of a property, please contact us for a free consultation.
4 Beds
2 Baths
2,086 SqFt
SOLD DATE : 09/17/2024
Key Details
Property Type Single Family Home
Sub Type Single Family Residence
Listing Status Sold
Purchase Type For Sale
Square Footage 2,086 sqft
Price per Sqft $323
Subdivision Village At Western Oaks Sec 16
MLS Listing ID 9751368
Sold Date 09/17/24
Style 1st Floor Entry
Bedrooms 4
Full Baths 2
HOA Fees $21/mo
Originating Board actris
Year Built 1999
Annual Tax Amount $11,941
Tax Year 2023
Lot Size 7,405 Sqft
Property Description
Beautiful, turn-key, 4 Bedrooms , 2 Bathroom, 1 story in sought after Villages of Western Oaks (78749) Open and Bright Floor Plan, High Ceilings, Fireplace, 2-car garage and many upgrades: fresh new whole house paint, newly upgraded kitchen with quartz countertops, new backsplash, farmhouse sink, brand new white cabinets, brand new appliances, new light fixtures, new wood flooring in bedrooms, new luxury vinyl in kitchen, living room, and dinning room and newly upgraded bathrooms. 5 year old roof, and recently replaced new cooling coil and condenser in 2024. Walking distance to award Mills elementary school, mins drive to Costco, HEB, restaurants and parks/trails.
Location
State TX
County Travis
Rooms
Main Level Bedrooms 4
Interior
Interior Features Breakfast Bar, Ceiling Fan(s), Chandelier, Quartz Counters, Double Vanity, Multiple Dining Areas, Open Floorplan, Primary Bedroom on Main, Recessed Lighting, Walk-In Closet(s)
Heating Central, Natural Gas
Cooling Central Air
Flooring Tile, Wood
Fireplaces Number 1
Fireplaces Type Family Room
Fireplace Y
Appliance Built-In Oven(s), Dishwasher, Disposal, Gas Cooktop, Gas Range, Refrigerator
Exterior
Exterior Feature None
Garage Spaces 2.0
Fence Fenced, Wood
Pool None
Community Features None
Utilities Available Electricity Available, Natural Gas Available, Water Available
Waterfront Description None
View None
Roof Type Composition
Accessibility None
Porch Covered, Front Porch, Patio
Total Parking Spaces 2
Private Pool No
Building
Lot Description None
Faces Northwest
Foundation Slab
Sewer Public Sewer
Water Public
Level or Stories One
Structure Type Masonry – All Sides
New Construction No
Schools
Elementary Schools Mills
Middle Schools Gorzycki
High Schools Bowie
School District Austin Isd
Others
HOA Fee Include Common Area Maintenance
Restrictions Zoning
Ownership Fee-Simple
Acceptable Financing Cash, Conventional, FHA, VA Loan
Tax Rate 1.81
Listing Terms Cash, Conventional, FHA, VA Loan
Special Listing Condition Standard
Read Less Info
Want to know what your home might be worth? Contact us for a FREE valuation!

Our team is ready to help you sell your home for the highest possible price ASAP
Bought with Compass RE Texas, LLC
Find out why customers are choosing LPT Realty to meet their real estate needs


