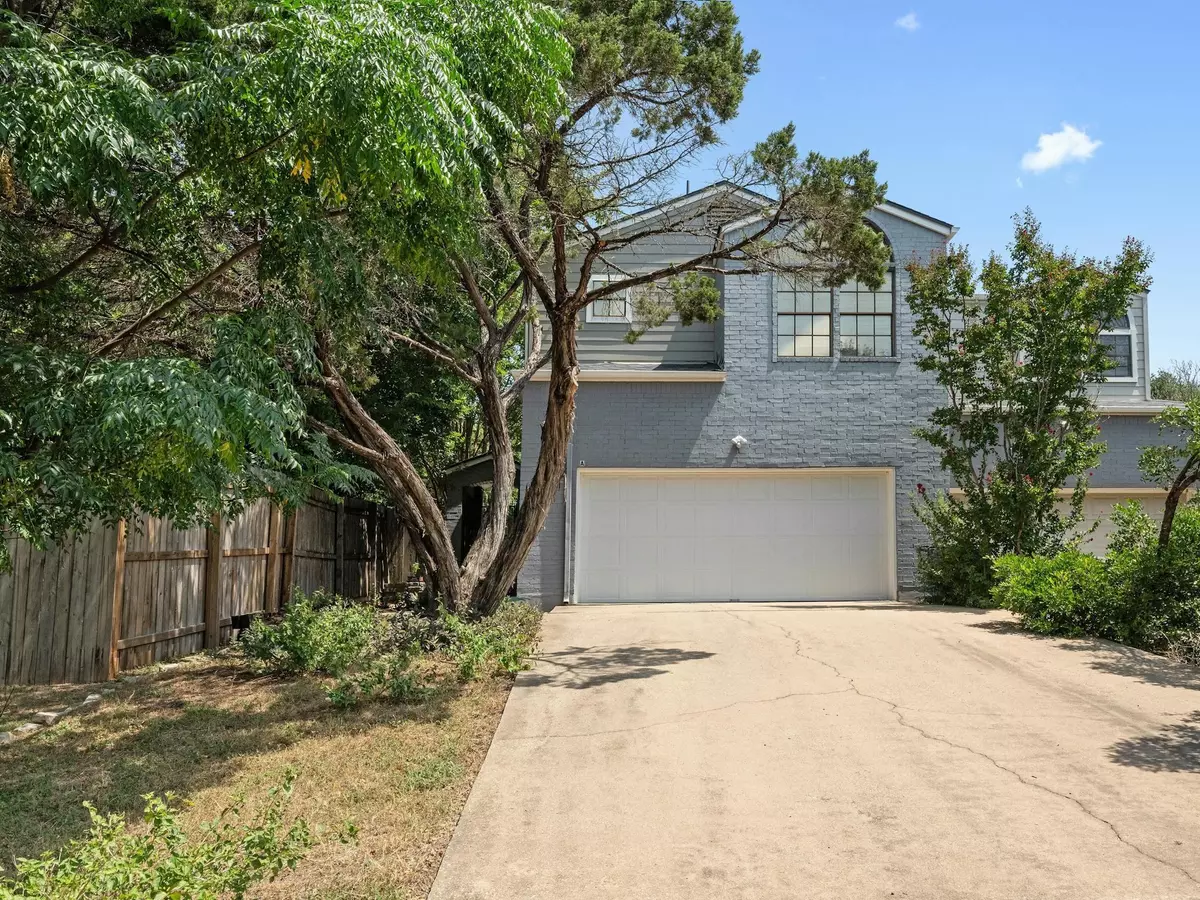$450,000
For more information regarding the value of a property, please contact us for a free consultation.
3 Beds
3 Baths
1,464 SqFt
SOLD DATE : 08/20/2024
Key Details
Property Type Townhouse
Sub Type Townhouse
Listing Status Sold
Purchase Type For Sale
Square Footage 1,464 sqft
Price per Sqft $310
Subdivision Tanglewood Estates
MLS Listing ID 7159326
Sold Date 08/20/24
Style 1st Floor Entry,Low Rise (1-3 Stories),End Unit,Multi-level Floor Plan
Bedrooms 3
Full Baths 2
Half Baths 1
Originating Board actris
Year Built 1986
Annual Tax Amount $3,373
Tax Year 2023
Lot Size 4,922 Sqft
Property Description
Perfectly situated in the highly sought-after Tanglewood Estates, this stunning 3-bedroom, 2.5-bathroom property has been fully renovated with modern touches. The home boasts a new roof installed in 2023 and Hardie board siding added in 2022, ensuring durability and peace of mind. The chef’s kitchen, featuring granite counters installed in 2021, is designed for culinary enthusiasts and seamlessly connects to the open and airy living spaces, enhanced by vaulted ceilings and multiple living areas. The backyard is a private oasis, perfect for entertaining, with mature trees providing shade and a beautiful setting. Located in a quiet, safe neighborhood, this property is close to a park, excellent restaurants, the library, HEB, and a golf course. The layout is ideal for hosting gatherings, offering ample space and a high ceiling that adds to the home's spacious feel. This property’s location, combined with its thoughtful updates and inviting atmosphere, makes it an exceptional find in Tanglewood Estates.
Location
State TX
County Travis
Interior
Interior Features Breakfast Bar, High Ceilings, Double Vanity, Electric Dryer Hookup, Entrance Foyer, High Speed Internet, Multiple Living Areas, Pantry, Smart Thermostat, Walk-In Closet(s), Washer Hookup
Heating Central, Electric
Cooling Central Air, Electric
Flooring Bamboo, Tile, Wood
Fireplaces Number 1
Fireplaces Type Family Room, Wood Burning
Fireplace Y
Appliance Dishwasher, Electric Range, Electric Oven, RNGHD, Electric Water Heater
Exterior
Exterior Feature Exterior Steps, Garden, Gutters Full
Garage Spaces 2.0
Fence Chain Link, Privacy, Wood
Pool None
Community Features None
Utilities Available Cable Available, Electricity Connected, High Speed Internet, Sewer Connected, Water Connected
Waterfront Description None
View Neighborhood, Skyline, Trees/Woods
Roof Type Asphalt,Shingle
Accessibility None
Porch Covered, Deck, Patio, Porch
Total Parking Spaces 4
Private Pool No
Building
Lot Description Close to Clubhouse, Curbs, Garden, Gentle Sloping, Landscaped, Near Golf Course, Trees-Moderate
Faces South
Foundation Slab
Sewer Public Sewer
Water Public
Level or Stories Two
Structure Type Brick,HardiPlank Type
New Construction No
Schools
Elementary Schools Spicewood
Middle Schools Canyon Vista
High Schools Westwood
School District Round Rock Isd
Others
Restrictions None
Ownership Fee-Simple
Acceptable Financing Cash, Conventional, FHA, VA Loan
Tax Rate 1.33
Listing Terms Cash, Conventional, FHA, VA Loan
Special Listing Condition Standard
Read Less Info
Want to know what your home might be worth? Contact us for a FREE valuation!

Our team is ready to help you sell your home for the highest possible price ASAP
Bought with Compass RE Texas, LLC

Find out why customers are choosing LPT Realty to meet their real estate needs


