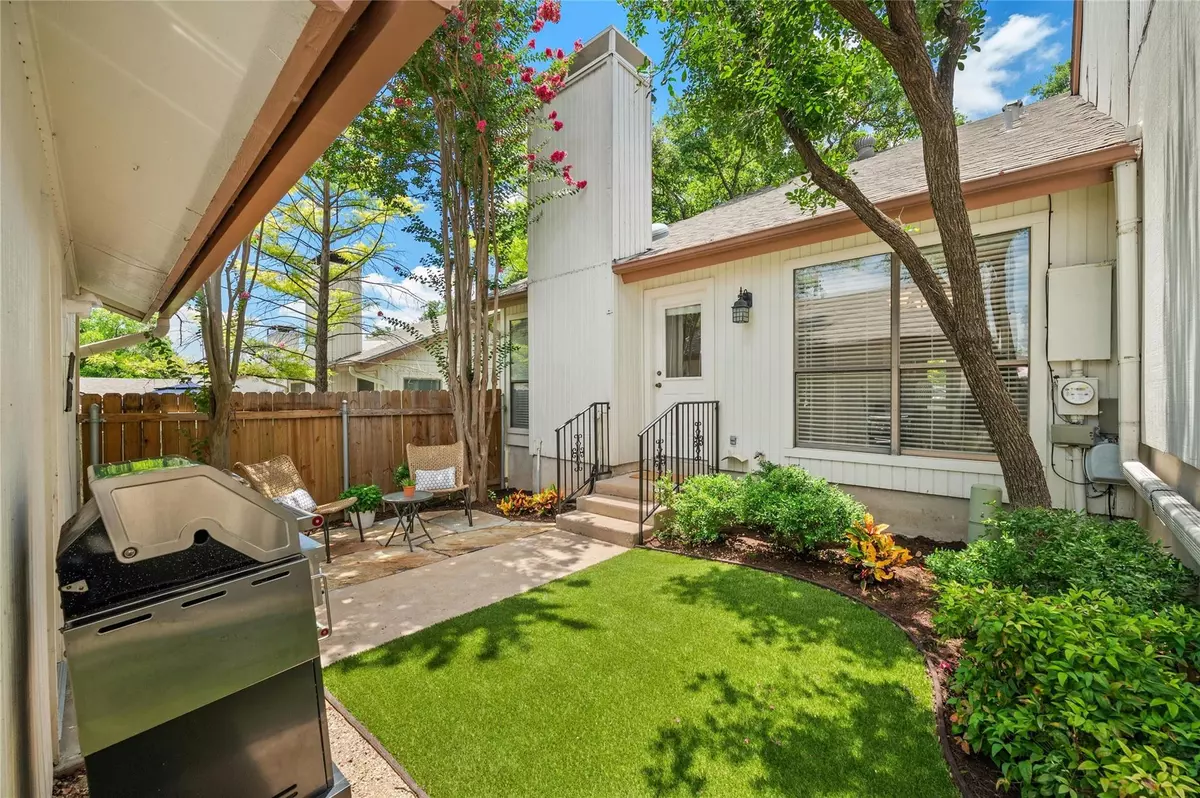$398,500
For more information regarding the value of a property, please contact us for a free consultation.
2 Beds
2 Baths
1,075 SqFt
SOLD DATE : 07/31/2024
Key Details
Property Type Condo
Sub Type Condominium
Listing Status Sold
Purchase Type For Sale
Square Footage 1,075 sqft
Price per Sqft $370
Subdivision Westover Villa Amd Resub
MLS Listing ID 4673535
Sold Date 07/31/24
Bedrooms 2
Full Baths 2
HOA Fees $360/mo
Originating Board actris
Year Built 1982
Tax Year 2024
Lot Size 4,830 Sqft
Property Description
BEAUTY, WARMTH & VALUE!! Welcome to this charming and rare one story townhome located on a quiet cul-de-sac with mature trees in a serene Northwest neighborhood. This property is the perfect place to come home to and unwind, with a low maintenance private back patio style yard featuring newly installed astro turf and complete sprinkler system in the front and back of this beautiful home.
The interior boasts large and spacious bedroom with vaulted ceiling and a walk-in California closet. Living room also with vaulted ceilings and skylight giving that extra spacious and airy feeling that radiates hospitality and charm.
Count a a cozy fireplace to curl up to in the winter or simply decorate with candles for that cozy atmosphere all year round..
You will find quartz countertops in the kitchen and bathrooms. The washer and dryer (included) are conveniently located in a laundry closet inside unit along with coat and linen closet.
Spacious detached 2 car garage and guest parking available in the community.
Step outside and enjoy hot summer days at the pristinely kept community pool area just steps away in a beautiful setting. Next to the community pool you will find a well kept area for dogs to play.
This prime location offers easy access to major highways and is conveniently located near The Domain, The Arboretum, tech employers and 15 minutes from downtown. Close to shopping, restaurants, Trader Joes, Whole Foods, Costco and more, this home has everything you need for comfortable and convenient living. 3D walkthrough and interactive floor plan available for better viewing, text agent
Location
State TX
County Travis
Rooms
Main Level Bedrooms 2
Interior
Interior Features Ceiling Fan(s), Vaulted Ceiling(s), Pantry, Primary Bedroom on Main, Recessed Lighting, Solar Tube(s)
Heating Central
Cooling Ceiling Fan(s), Central Air
Flooring Carpet, Tile, Wood
Fireplaces Number 1
Fireplaces Type Family Room
Fireplace Y
Appliance Dishwasher, Disposal, Gas Range, Microwave
Exterior
Exterior Feature Gutters Full
Garage Spaces 2.0
Fence Fenced, Wood
Pool None
Community Features Dog Park, Pool
Utilities Available Electricity Available, Electricity Connected, High Speed Internet, Natural Gas Available, Water Available
Waterfront Description None
View None
Roof Type Shingle
Accessibility None
Porch None
Total Parking Spaces 4
Private Pool No
Building
Lot Description Cul-De-Sac, Sprinkler - Automatic, Sprinkler - In-ground
Faces Northwest
Foundation Slab
Sewer Public Sewer
Water Public
Level or Stories One
Structure Type Masonry – Partial,Vinyl Siding
New Construction No
Schools
Elementary Schools Hill
Middle Schools Murchison
High Schools Anderson
School District Austin Isd
Others
HOA Fee Include Common Area Maintenance
Restrictions None
Ownership Fee-Simple
Acceptable Financing Cash, Conventional, FHA, VA Loan
Tax Rate 1.97
Listing Terms Cash, Conventional, FHA, VA Loan
Special Listing Condition Standard
Read Less Info
Want to know what your home might be worth? Contact us for a FREE valuation!

Our team is ready to help you sell your home for the highest possible price ASAP
Bought with Compass RE Texas, LLC

Find out why customers are choosing LPT Realty to meet their real estate needs


