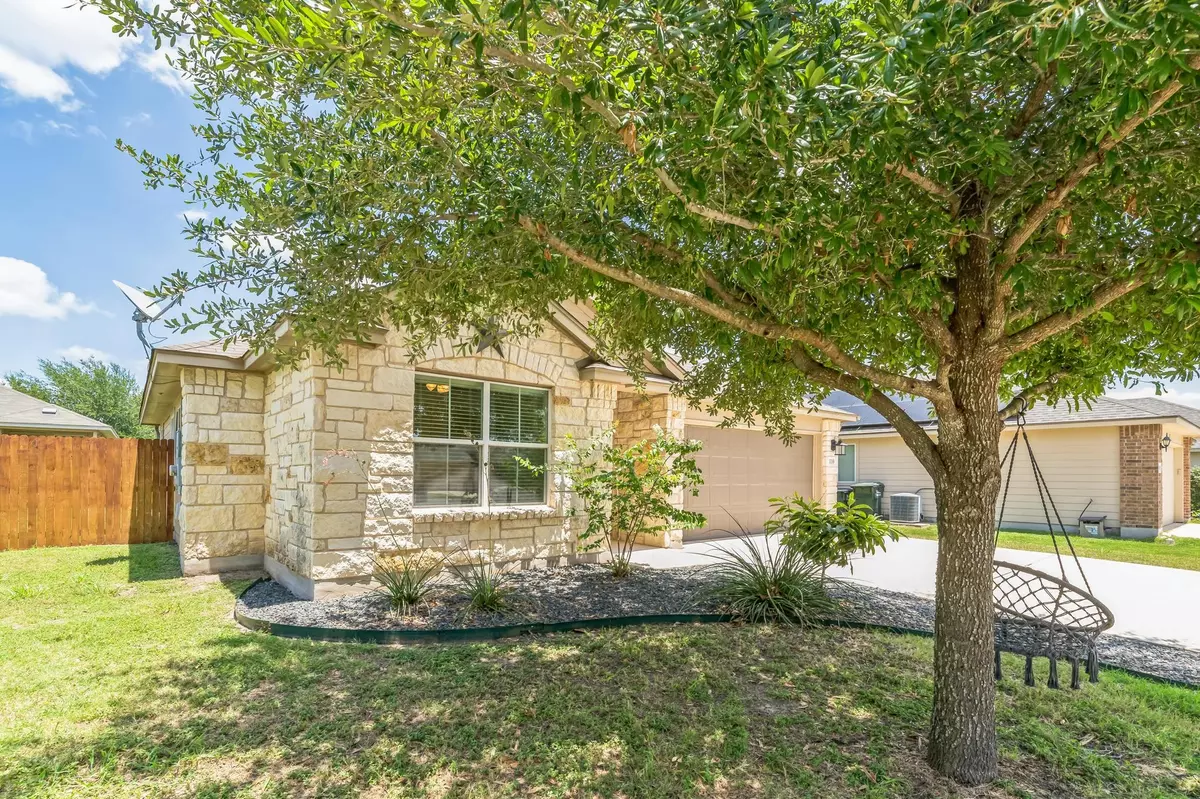$265,000
For more information regarding the value of a property, please contact us for a free consultation.
3 Beds
2 Baths
1,080 SqFt
SOLD DATE : 08/15/2024
Key Details
Property Type Single Family Home
Sub Type Single Family Residence
Listing Status Sold
Purchase Type For Sale
Square Footage 1,080 sqft
Price per Sqft $237
Subdivision El Camino Real Ph 1 Sec 3A
MLS Listing ID 8458234
Sold Date 08/15/24
Bedrooms 3
Full Baths 2
HOA Fees $31/ann
Originating Board actris
Year Built 2011
Annual Tax Amount $4,147
Tax Year 2023
Lot Size 6,111 Sqft
Property Description
Impeccably maintained and move-in ready, this adorable 3 bedroom, 2 bath home nestled in a quiet cul-de-sac epitomizes pride of ownership. Every detail exudes care and attention, making this residence a standout choice.
Step inside to find a freshly painted interior complemented by brand new luxury vinyl flooring throughout, creating a modern and inviting atmosphere. The kitchen has undergone a stunning transformation with designer upgrades, featuring neutral grey upper and lower cabinets, a stylish stacked subway tile backsplash, and exquisite quartz countertops that add a touch of luxury to daily living.
The thoughtful updates continue throughout the home with tastefully upgraded lighting fixtures enhancing each space, blinds installed for privacy and aesthetic consistency and even modern amenities such as a WiFi-enabled garage door opener and a Nest thermostat, which seamlessly blend comfort with technology.
Outside, the property has been landscaped to perfection, delivering curb appeal and creating a serene outdoor retreat. The backyard is fully fenced by a brand new and beautifully stained 6’ wood fence allowing you to enjoy the inviting, covered seating area in the privacy of your own backyard.
With its immaculate condition and extensive upgrades, this home offers a rare opportunity to enjoy both comfort and style. Don't miss out on the chance to make this meticulously cared-for property your own. Schedule a viewing today to experience everything this home has to offer!
Location
State TX
County Hays
Rooms
Main Level Bedrooms 3
Interior
Interior Features Ceiling Fan(s), Quartz Counters, Double Vanity, Electric Dryer Hookup, No Interior Steps, Pantry, Smart Thermostat, Walk-In Closet(s), Washer Hookup
Heating Central, Electric, Heat Pump
Cooling Ceiling Fan(s), Central Air, Electric, Heat Pump
Flooring Tile, Vinyl
Fireplace Y
Appliance Dishwasher, Disposal, Dryer, Microwave, Free-Standing Electric Oven, Free-Standing Electric Range, Refrigerator, Washer, Electric Water Heater
Exterior
Exterior Feature Gutters Partial, Private Yard
Garage Spaces 2.0
Fence Back Yard, Fenced, Full, Privacy, Wood
Pool None
Community Features Playground, Sport Court(s)/Facility, Underground Utilities
Utilities Available Cable Available, Electricity Connected, High Speed Internet, Phone Available, Underground Utilities, Water Connected
Waterfront No
Waterfront Description None
View None
Roof Type Asphalt,Shingle
Accessibility None
Porch Front Porch, Patio
Total Parking Spaces 4
Private Pool No
Building
Lot Description Back Yard, Cul-De-Sac, Curbs, Front Yard, Landscaped, Level
Faces Southwest
Foundation Slab
Sewer Public Sewer
Water Public
Level or Stories One
Structure Type HardiPlank Type,Stone
New Construction No
Schools
Elementary Schools Rodriguez (San Marcos Isd)
Middle Schools Miller
High Schools San Marcos
School District San Marcos Isd
Others
HOA Fee Include Common Area Maintenance
Restrictions City Restrictions,Deed Restrictions
Ownership Fee-Simple
Acceptable Financing Cash, Conventional, FHA, VA Loan
Tax Rate 1.9068
Listing Terms Cash, Conventional, FHA, VA Loan
Special Listing Condition Standard
Read Less Info
Want to know what your home might be worth? Contact us for a FREE valuation!

Our team is ready to help you sell your home for the highest possible price ASAP
Bought with Keller Williams Realty

Find out why customers are choosing LPT Realty to meet their real estate needs


