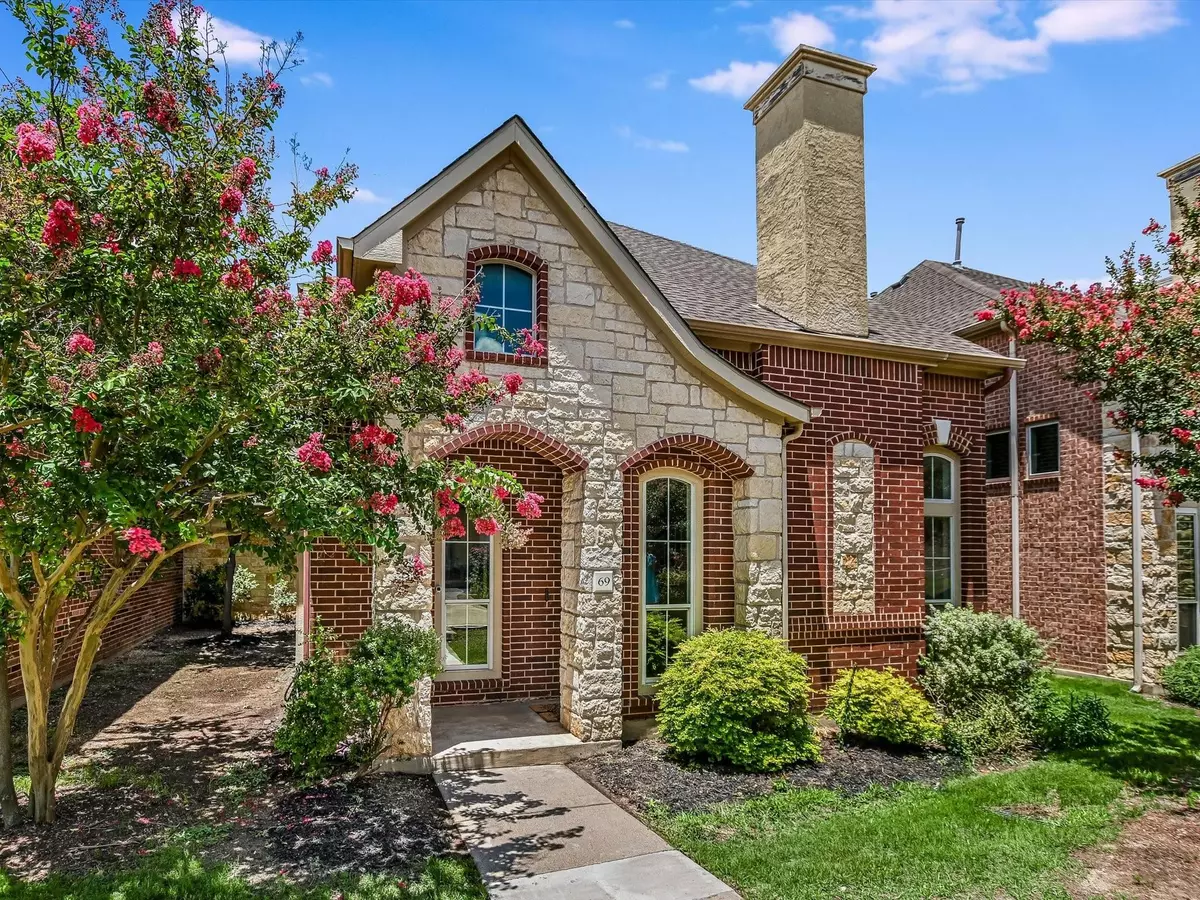$366,000
For more information regarding the value of a property, please contact us for a free consultation.
3 Beds
2 Baths
1,618 SqFt
SOLD DATE : 08/01/2024
Key Details
Property Type Condo
Sub Type Condominium
Listing Status Sold
Purchase Type For Sale
Square Footage 1,618 sqft
Price per Sqft $224
Subdivision Plaza Twnhms At Avery Ranch Condo
MLS Listing ID 1815847
Sold Date 08/01/24
Style 1st Floor Entry
Bedrooms 3
Full Baths 2
HOA Fees $270/mo
Originating Board actris
Year Built 2005
Tax Year 2024
Lot Size 1,820 Sqft
Property Description
This small group of condos are tucked in behind the retail located at Parmer and Avery Ranch Blvd. Walk to several dining options, a spa, bank, and fitness center and an Urgent Care. The condo has fresh paint throughout, new carpet and some new light and plumbing fixtures. The high ceiling in the living area make it bright and open. Enjoy the lovely fireplace with gas connected so you can add gas logs and enjoy the ambiance on the cool evenings. Upstairs are 2 spacious bedrooms and a full bath. The large bonus loft space has views to the 11th tee at Avery Ranch and would be a great office, game room or whatever you need. The two car garage is oversized which provides a great storage area. There is so much here to like!
Location
State TX
County Williamson
Rooms
Main Level Bedrooms 1
Interior
Interior Features Ceiling Fan(s), High Ceilings, Granite Counters, Double Vanity, High Speed Internet, Multiple Living Areas, Pantry, Primary Bedroom on Main, Recessed Lighting, Soaking Tub, Walk-In Closet(s), Washer Hookup
Heating Central
Cooling Ceiling Fan(s), Central Air
Flooring Carpet, Laminate, Tile
Fireplaces Number 1
Fireplaces Type Family Room, Gas
Fireplace Y
Appliance Dishwasher, Disposal, Electric Range, Microwave, Stainless Steel Appliance(s)
Exterior
Exterior Feature Gutters Partial, Lighting, Private Entrance
Garage Spaces 2.0
Fence None
Pool None
Community Features Cluster Mailbox, Common Grounds, Sidewalks, Street Lights, Suburban, Underground Utilities
Utilities Available Electricity Connected, High Speed Internet, Natural Gas Connected, Phone Available, Sewer Connected, Water Connected
Waterfront No
Waterfront Description None
View Golf Course, Neighborhood
Roof Type Composition
Accessibility None
Porch Front Porch
Total Parking Spaces 2
Private Pool No
Building
Lot Description Curbs, Front Yard, Near Golf Course, Near Public Transit, Sprinkler - Automatic, Sprinkler - In-ground, Trees-Moderate
Faces South
Foundation Slab
Sewer Private Sewer
Water Private
Level or Stories Two
Structure Type Brick,Masonry – All Sides,Stone
New Construction No
Schools
Elementary Schools Rutledge
Middle Schools Artie L Henry
High Schools Vista Ridge
School District Leander Isd
Others
HOA Fee Include Common Area Maintenance,Maintenance Grounds,Maintenance Structure
Restrictions Deed Restrictions
Ownership Fee-Simple
Acceptable Financing Cash, Conventional, FHA, Texas Vet, VA Loan
Tax Rate 2.07
Listing Terms Cash, Conventional, FHA, Texas Vet, VA Loan
Special Listing Condition Standard
Read Less Info
Want to know what your home might be worth? Contact us for a FREE valuation!

Our team is ready to help you sell your home for the highest possible price ASAP
Bought with All City Real Estate Ltd. Co

Find out why customers are choosing LPT Realty to meet their real estate needs


