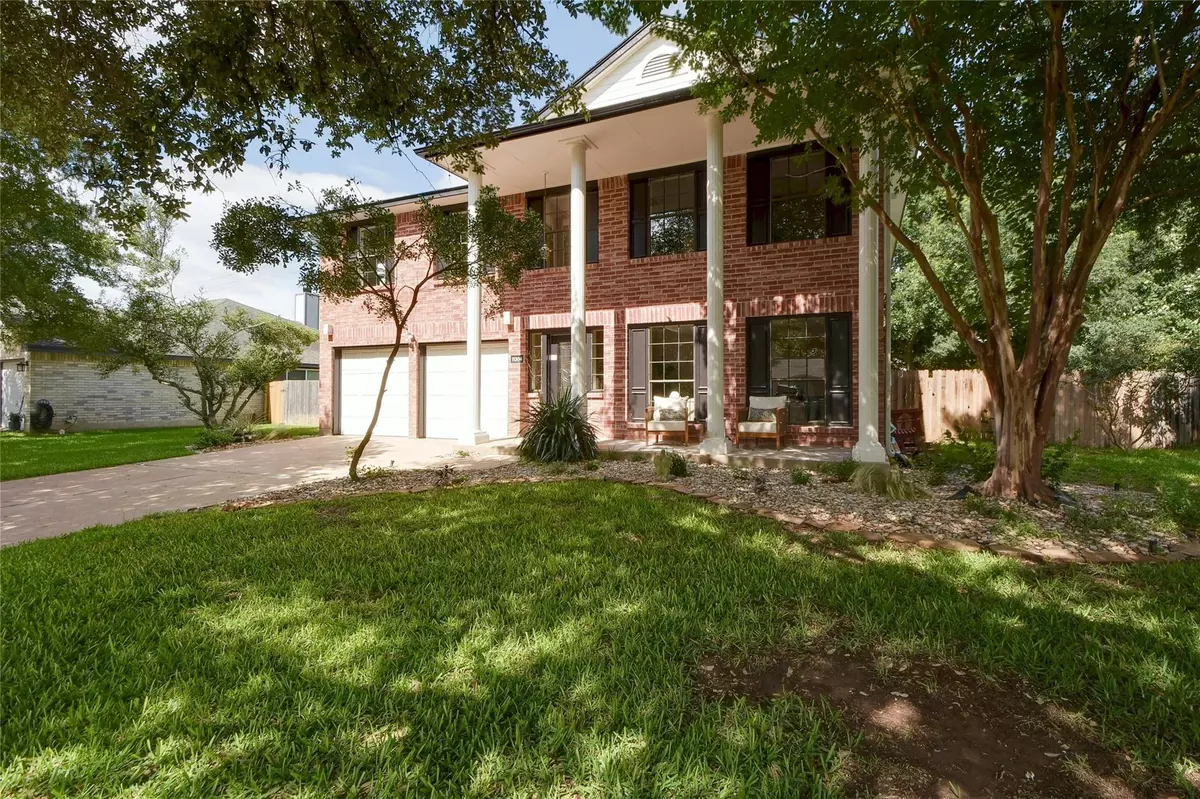$635,000
For more information regarding the value of a property, please contact us for a free consultation.
5 Beds
3 Baths
2,659 SqFt
SOLD DATE : 07/10/2024
Key Details
Property Type Single Family Home
Sub Type Single Family Residence
Listing Status Sold
Purchase Type For Sale
Square Footage 2,659 sqft
Price per Sqft $240
Subdivision Shady Hollow Sec 03-A Ph 02
MLS Listing ID 8243444
Sold Date 07/10/24
Bedrooms 5
Full Baths 2
Half Baths 1
HOA Fees $21
Originating Board actris
Year Built 1987
Annual Tax Amount $7,697
Tax Year 2023
Lot Size 8,860 Sqft
Property Sub-Type Single Family Residence
Property Description
Nestled in the coveted Shady Hollow neighborhood of Austin, 11304 Esperanza Dr boasts an inviting presence with its expansive 0.20-acre lot adorned with mature trees and generous, walkable streets. This delightful residence features a spacious 2,659 sqft layout with five bedrooms and 2.5 bathrooms, perfect for both relaxation and entertaining.The main level of this home offers two living areas, providing ample space for gatherings and family downtime. At the center of daily life is the large eat-in kitchen, equipped with recent appliances and a picture window that frames views of the lush backyard. Adjacent to the kitchen, the formal dining room welcomes meals and celebrations in a more elegant setting. At the heart of this home, the primary suite serves as a serene sanctuary, bathed in natural light and featuring ample space for relaxation. Its en-suite bath adds a touch of luxury, enhancing the peaceful ambiance. Each of the additional bedrooms is generously sized and equipped with walk-in closets, providing plentiful storage and comfort. Recently refreshed, this charming home is move-in ready yet presents a wonderful canvas for those looking to add a personal touch. The large private backyard offers a tranquil retreat for outdoor living and intimate gatherings. Residents of Shady Hollow enjoy access to highly rated schools, adding to the allure for families. Just a few blocks away, you can explore Capistrano Park & Pool and the serene Shady Hollow Nature Preserve, perfect for leisurely strolls or nature enthusiasts. Additionally, the proximity to both Mopac and the 45 Toll ensures that shopping, dining, and employment opportunities are merely minutes away. 11304 Esperanza Dr is more than just a house—it's a gateway to a fulfilling lifestyle in one of Austin's most desirable communities.
Location
State TX
County Travis
Interior
Interior Features Ceiling Fan(s), Eat-in Kitchen, Multiple Dining Areas, Multiple Living Areas, Recessed Lighting
Heating Central, Electric
Cooling Central Air
Flooring Laminate, Tile
Fireplaces Number 1
Fireplaces Type Wood Burning
Fireplace Y
Appliance Dishwasher, Disposal, Microwave, Free-Standing Electric Range, Refrigerator, Washer/Dryer
Exterior
Exterior Feature Gutters Partial, No Exterior Steps, Private Yard
Garage Spaces 2.0
Fence Privacy, Wood
Pool None
Community Features Clubhouse, Cluster Mailbox, Common Grounds, Park, Pet Amenities, Playground, Pool
Utilities Available Cable Available, Electricity Connected, Phone Available, Sewer Connected, Underground Utilities, Water Connected
Waterfront Description None
View None
Roof Type Composition
Accessibility None
Porch Front Porch, Patio
Total Parking Spaces 4
Private Pool No
Building
Lot Description Level, Sprinkler - Automatic, Trees-Medium (20 Ft - 40 Ft)
Faces Northeast
Foundation Slab
Sewer MUD
Water MUD
Level or Stories Two
Structure Type Brick,Frame,HardiPlank Type
New Construction No
Schools
Elementary Schools Baranoff
Middle Schools Bailey
High Schools Bowie
School District Austin Isd
Others
HOA Fee Include Common Area Maintenance
Restrictions See Remarks
Ownership Fee-Simple
Acceptable Financing Cash, Conventional, FHA, VA Loan
Tax Rate 1.55
Listing Terms Cash, Conventional, FHA, VA Loan
Special Listing Condition Standard
Read Less Info
Want to know what your home might be worth? Contact us for a FREE valuation!

Our team is ready to help you sell your home for the highest possible price ASAP
Bought with Seven Springs Real Estate
Find out why customers are choosing LPT Realty to meet their real estate needs


