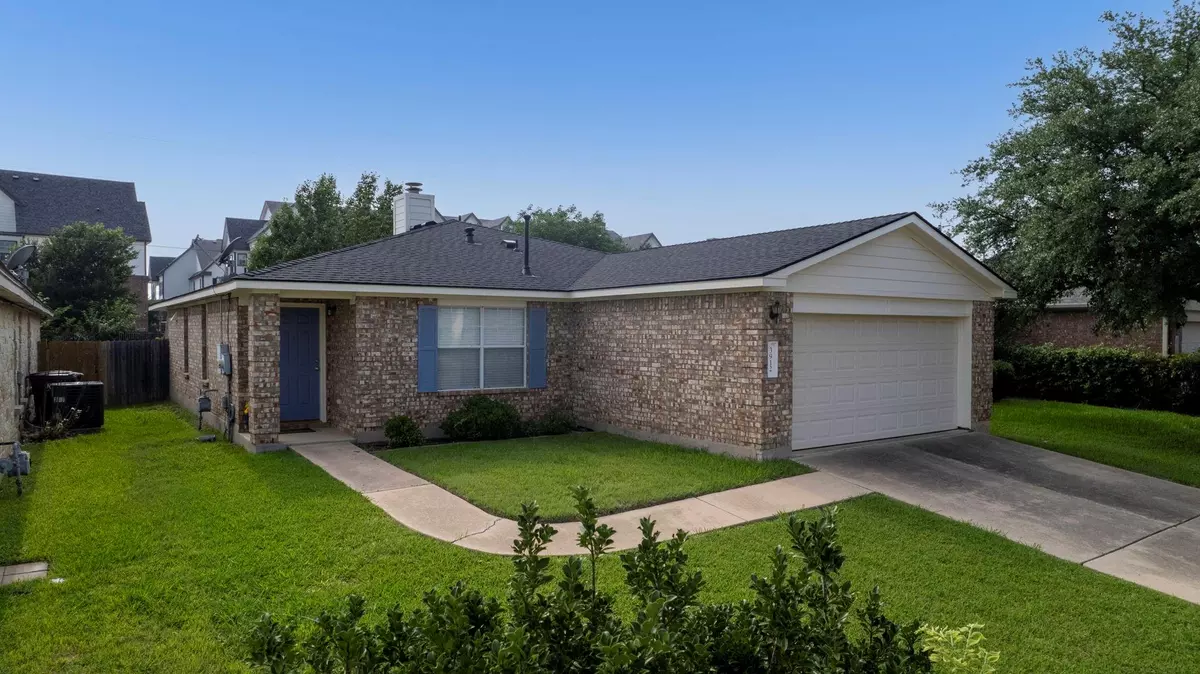$340,000
For more information regarding the value of a property, please contact us for a free consultation.
3 Beds
2 Baths
1,508 SqFt
SOLD DATE : 07/10/2024
Key Details
Property Type Single Family Home
Sub Type Single Family Residence
Listing Status Sold
Purchase Type For Sale
Square Footage 1,508 sqft
Price per Sqft $225
Subdivision Laurel Ridge Sec 06
MLS Listing ID 1462509
Sold Date 07/10/24
Style 1st Floor Entry,Single level Floor Plan
Bedrooms 3
Full Baths 2
HOA Fees $13/qua
Originating Board actris
Year Built 1999
Annual Tax Amount $5,395
Tax Year 2024
Lot Size 6,054 Sqft
Property Description
Welcome home to this meticulously maintained three-bedroom, two-bathroom home nestled on a peaceful street in a serene neighborhood. Conveniently situated near shopping, dining, HEB, and Baylor Scott & White, every amenity is at your fingertips. As you step inside, you are greeted by an abundance of natural light flooding the 1508 square feet of open living space. The versatile layout features a split plan with a formal dining or flex space, ideal for entertaining or creating your dream home office. Relax in the inviting living room, with laminate flooring, and enjoy the gas starter fireplace, ideal for cozy evenings or intimate gatherings. The ensuite primary bedroom offers a private sanctuary, while the remaining bedrooms provide comfort and privacy. Outside, the covered patio beckons for quiet morning coffees or relaxed evenings. The location is ideal for an easy commute to Georgetown, Cedar Park, or Austin.
*Updates include* roof installed in 2023, HVAC system in July 2020, exterior repairs (soffit replacement) and paint in July 2021, garage door opener replacement in August 2021, and garbage disposal in December 2023.
*Conveys with home: White Refrigerator in Kitchen, white refrigerator in garage, washer/dryer, and wooden shelving in garage.
With excellent bones and room for personalization, this home is move-in ready or can be further updated to make it uniquely yours. Don’t miss out on the opportunity to call this place home -- schedule a showing today!
Location
State TX
County Williamson
Rooms
Main Level Bedrooms 3
Interior
Interior Features Ceiling Fan(s), Coffered Ceiling(s), Laminate Counters, Eat-in Kitchen, High Speed Internet, Multiple Dining Areas, No Interior Steps, Primary Bedroom on Main, Walk-In Closet(s), Washer Hookup
Heating Central, Natural Gas
Cooling Ceiling Fan(s), Central Air, Electric
Flooring Carpet, Laminate, Linoleum
Fireplaces Number 1
Fireplaces Type Gas, Gas Starter, Living Room
Fireplace Y
Appliance Dishwasher, Disposal, Microwave, Free-Standing Gas Oven
Exterior
Exterior Feature Private Entrance, Private Yard
Garage Spaces 2.0
Fence Back Yard, Chain Link, Fenced, Gate
Pool None
Community Features Sidewalks, Street Lights
Utilities Available Cable Connected, Electricity Connected, High Speed Internet, Natural Gas Connected, Sewer Connected, Water Connected
Waterfront Description None
View Neighborhood
Roof Type Shingle
Accessibility None
Porch Covered, Patio
Total Parking Spaces 4
Private Pool No
Building
Lot Description Back Yard, Curbs, Interior Lot, Level
Faces East
Foundation Slab
Sewer Public Sewer
Water MUD
Level or Stories One
Structure Type Brick,HardiPlank Type,Masonry – Partial
New Construction No
Schools
Elementary Schools Caldwell Heights
Middle Schools Hopewell
High Schools Stony Point
School District Round Rock Isd
Others
HOA Fee Include See Remarks
Restrictions Covenant,Deed Restrictions
Ownership Fee-Simple
Acceptable Financing Cash, Conventional, FHA, VA Loan
Tax Rate 1.75
Listing Terms Cash, Conventional, FHA, VA Loan
Special Listing Condition Standard
Read Less Info
Want to know what your home might be worth? Contact us for a FREE valuation!

Our team is ready to help you sell your home for the highest possible price ASAP
Bought with Coldwell Banker Realty

Find out why customers are choosing LPT Realty to meet their real estate needs


