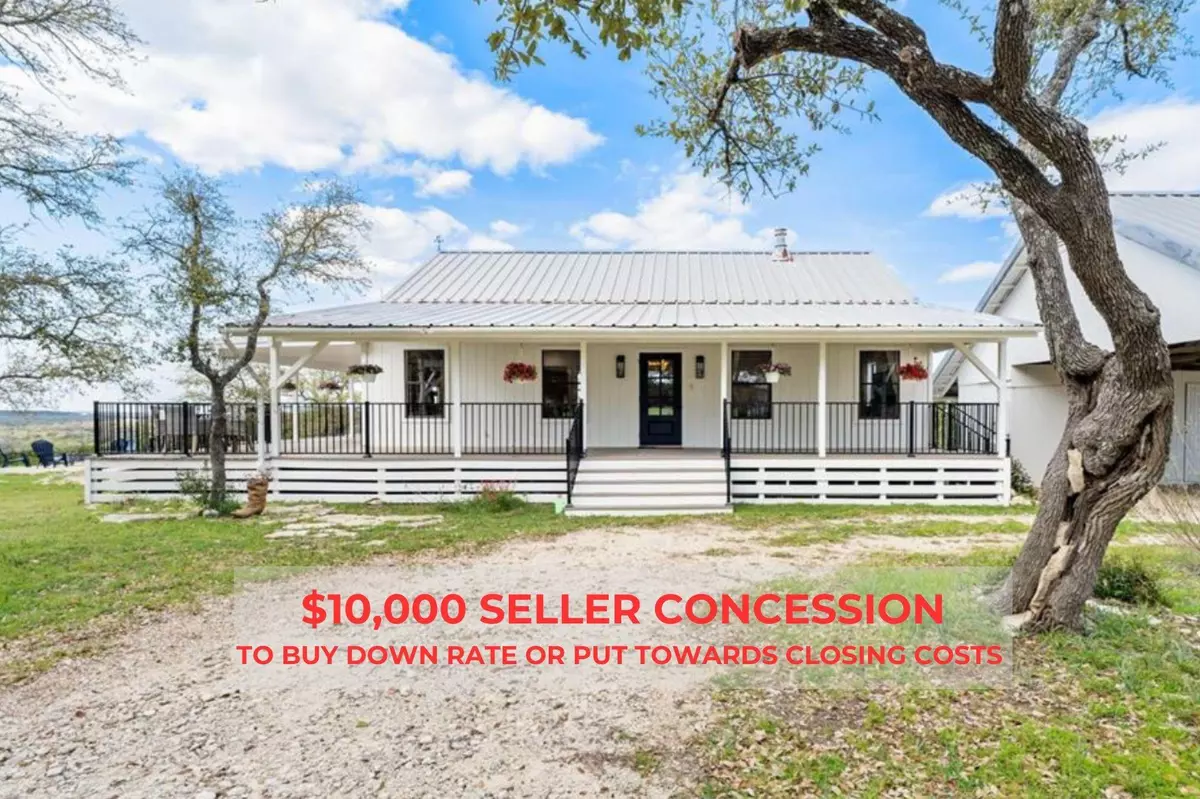$930,000
For more information regarding the value of a property, please contact us for a free consultation.
3 Beds
2 Baths
1,410 SqFt
SOLD DATE : 06/27/2024
Key Details
Property Type Single Family Home
Sub Type Single Family Residence
Listing Status Sold
Purchase Type For Sale
Square Footage 1,410 sqft
Price per Sqft $602
Subdivision Harner Estates
MLS Listing ID 6206100
Sold Date 06/27/24
Style 1st Floor Entry,Entry Steps
Bedrooms 3
Full Baths 2
Originating Board actris
Year Built 1985
Tax Year 2023
Lot Size 4.000 Acres
Property Description
$10,000 SELLERS CONCESSION TO BUY DOWN RATE OR PUT TOWARDS CLOSING COST. Hill Country VIEWS! PERFECT FOR AN INVESTMENT OPPORTUNITY, AIRBNB, SOUGHT AFTER SCHOOLS AND NO RESTRICTIONS. There's plenty of room to expand and make wonderful memories.
If you’re looking to get into a Lone Star state of mind, escape to Hart Ranch, a cozy getaway where you can enjoy full immersion in the calm beauty of the Texas Hill Country, while close to the best Austin and Dripping Springs have to offer.
At Hart Ranch, you’ll discover a tranquil haven where nature, comfort, and southern charm come together seamlessly.
The space Comfort meets style, Hart Ranch has been lovingly curated to reflect hill country living at its finest. This beautifully decorated and totally renovated ranch house features modern country fixtures, a fully equipped kitchen, a large dining room and separate private Texas-inspired bathrooms. There is a bonus room upstairs that is accessed through the master bedroom.
THIS IS A MUST SEE!!
Location
State TX
County Hays
Rooms
Main Level Bedrooms 2
Interior
Interior Features Breakfast Bar, Built-in Features, Ceiling Fan(s), Quartz Counters, Electric Dryer Hookup, Eat-in Kitchen, High Speed Internet, Kitchen Island, Natural Woodwork, Open Floorplan, Pantry, Recessed Lighting, Storage, Wired for Data
Heating Central, Electric, Hot Water, Wood Stove
Cooling Ceiling Fan(s), Central Air, Electric
Flooring Vinyl
Fireplace Y
Appliance Built-In Electric Oven, Built-In Electric Range, Convection Oven, Dishwasher, Disposal, Dryer, Electric Cooktop, Exhaust Fan, Freezer, Ice Maker, Microwave, Refrigerator, Stainless Steel Appliance(s), Washer/Dryer, Water Softener Owned
Exterior
Exterior Feature Exterior Steps, Gutters Partial, Lighting, Private Entrance, Private Yard
Fence Cross Fenced, Fenced, Full, Livestock
Pool None
Community Features None
Utilities Available Above Ground, Electricity Connected, Phone Available, Water Available, Water Connected
Waterfront Description None
View Hill Country
Roof Type Metal
Accessibility None
Porch Covered, Deck, Front Porch, Side Porch, Wrap Around
Total Parking Spaces 10
Private Pool No
Building
Lot Description Back Yard, Front Yard, Private, Public Maintained Road, Sloped Down, Trees-Large (Over 40 Ft), Many Trees, Trees-Medium (20 Ft - 40 Ft), Views
Faces South
Foundation None
Sewer Septic Tank
Water Well
Level or Stories One and One Half
Structure Type Frame,ICAT Recessed Lighting,Spray Foam Insulation,Wood Siding
New Construction No
Schools
Elementary Schools Walnut Springs
Middle Schools Dripping Springs Middle
High Schools Dripping Springs
School District Dripping Springs Isd
Others
Restrictions None
Ownership See Remarks
Acceptable Financing Cash, Conventional, FHA, VA Loan
Tax Rate 1.51
Listing Terms Cash, Conventional, FHA, VA Loan
Special Listing Condition Standard
Read Less Info
Want to know what your home might be worth? Contact us for a FREE valuation!

Our team is ready to help you sell your home for the highest possible price ASAP
Bought with Rose & Associates Properties

Find out why customers are choosing LPT Realty to meet their real estate needs


