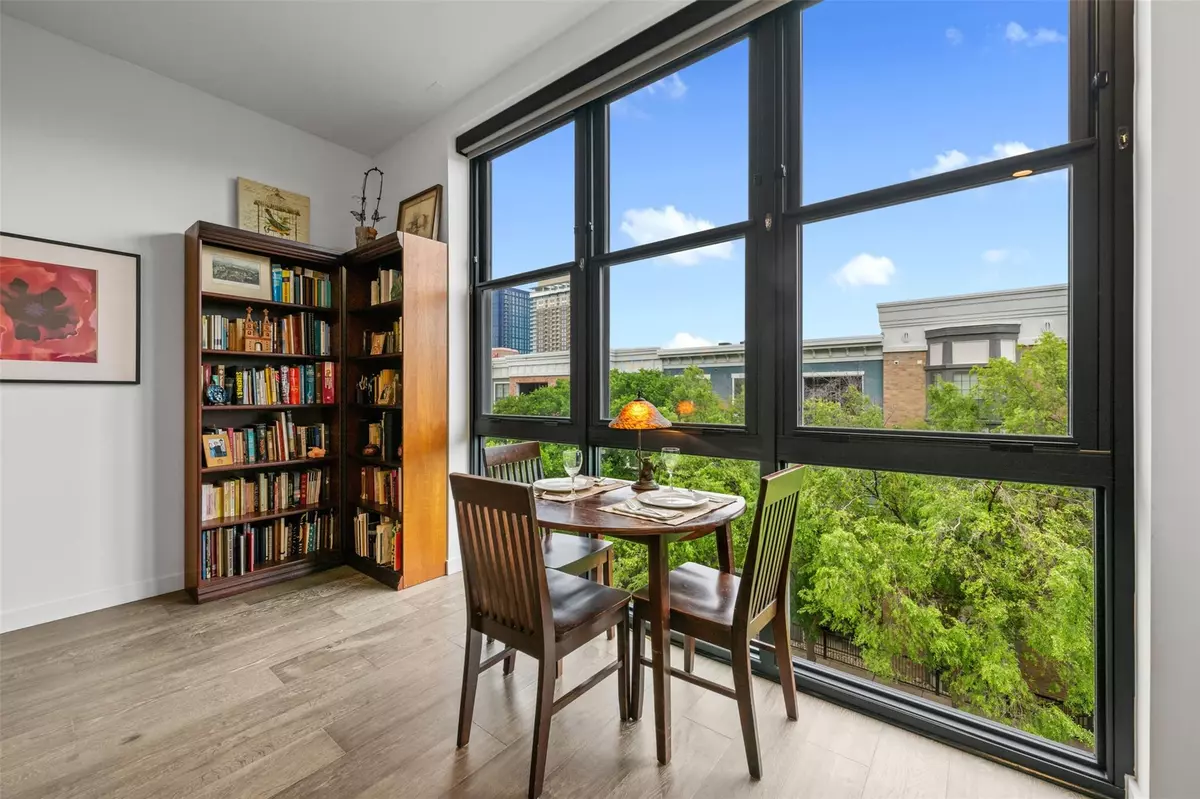$439,000
For more information regarding the value of a property, please contact us for a free consultation.
1 Bed
1 Bath
864 SqFt
SOLD DATE : 06/28/2024
Key Details
Property Type Condo
Sub Type Condominium
Listing Status Sold
Purchase Type For Sale
Square Footage 864 sqft
Price per Sqft $486
Subdivision Tyndall At Robertson Hill
MLS Listing ID 1366436
Sold Date 06/28/24
Style Mid Rise (4-7 Stories),Elevator,Neighbor Above,Neighbor Below
Bedrooms 1
Full Baths 1
HOA Fees $604/mo
Originating Board actris
Year Built 2018
Tax Year 2023
Lot Size 348 Sqft
Property Description
Well-appointed unit in the Tyndall Condominiums! This is resort type living! Not your usual condo at all! And not your usual 1 bedroom! This one offers a study/art room/guest bedroom space! The kitchen is open to living and very inviting. Enjoy meals while looking out at the gorgeous capitol dome VIEWS! High ceilings and light filled plan with floor to ceiling quality windows. Dual Vanities & Walk-in closet! Lots of storage space! Low maintenance living in an exciting urban setting! Nice blend of the hip, close-in East Side and prestigious Downtown! Incredible common area amenities for this building that include just about everything you could possibly want: outdoor grill under iconic pergola, courtyard common area, full outdoor kitchens, elaborate outdoor pool and entertaining areas, media equipped conference center, and gym-workout facility. This location puts the State Capitol, University of Texas, Dell Medical, and amazing restaurants at your fingertips, plus it's easily accessible to Austin Bergstrom International Airport.
Location
State TX
County Travis
Rooms
Main Level Bedrooms 1
Interior
Interior Features High Ceilings, Double Vanity, Open Floorplan, Primary Bedroom on Main, Storage, Walk-In Closet(s)
Heating Central, Electric
Cooling Central Air, Electric
Flooring Tile, Wood
Fireplace Y
Appliance Built-In Oven(s), Dishwasher, Disposal, Electric Range, Microwave, Free-Standing Refrigerator, Electric Water Heater
Exterior
Exterior Feature Barbecue, CCTYD, Uncovered Courtyard, Dog Run, Gas Grill, Outdoor Grill
Garage Spaces 1.0
Fence None
Pool Cabana, In Ground, Outdoor Pool
Community Features BBQ Pit/Grill, Bike Storage/Locker, Business Center, Cluster Mailbox, Common Grounds, Concierge, Conference/Meeting Room, Controlled Access, Courtyard, Covered Parking, Dog Park, Fitness Center, Game/Rec Rm, Garage Parking, Gated, Kitchen Facilities, Lounge, Pool
Utilities Available Electricity Connected, Sewer Connected, Water Connected
Waterfront Description None
View City, Downtown, Skyline
Roof Type Mixed
Accessibility None
Porch None
Total Parking Spaces 1
Private Pool Yes
Building
Lot Description None
Faces Northwest
Foundation Combination
Sewer Public Sewer
Water Public
Level or Stories One
Structure Type Masonry – All Sides
New Construction No
Schools
Elementary Schools Mathews
Middle Schools O Henry
High Schools Austin
School District Austin Isd
Others
HOA Fee Include Common Area Maintenance,Landscaping,Maintenance Grounds,Maintenance Structure,Parking,Trash
Restrictions Deed Restrictions
Ownership Common
Acceptable Financing Cash, Conventional, FHA, Texas Vet, VA Loan
Tax Rate 1.8092
Listing Terms Cash, Conventional, FHA, Texas Vet, VA Loan
Special Listing Condition Standard
Read Less Info
Want to know what your home might be worth? Contact us for a FREE valuation!

Our team is ready to help you sell your home for the highest possible price ASAP
Bought with Urbanspace

Find out why customers are choosing LPT Realty to meet their real estate needs


