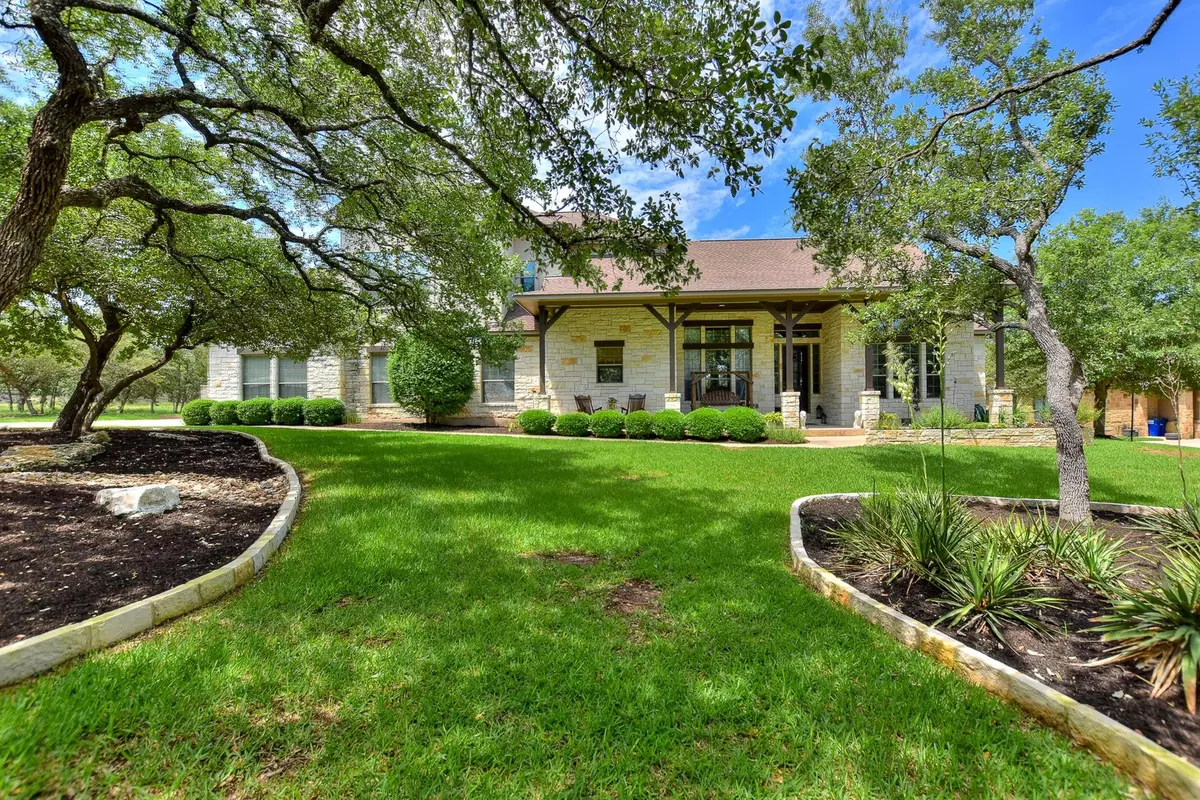$1,199,000
For more information regarding the value of a property, please contact us for a free consultation.
4 Beds
4 Baths
3,620 SqFt
SOLD DATE : 06/18/2024
Key Details
Property Type Single Family Home
Sub Type Single Family Residence
Listing Status Sold
Purchase Type For Sale
Square Footage 3,620 sqft
Price per Sqft $331
Subdivision Gabriels Grove Sec 01
MLS Listing ID 8297051
Sold Date 06/18/24
Bedrooms 4
Full Baths 4
HOA Fees $70/ann
Originating Board actris
Year Built 2009
Annual Tax Amount $13,363
Tax Year 2023
Lot Size 1.000 Acres
Property Description
Come tour this beautiful custom-built K-Bar-T home in the desirable Gabriels Grove neighborhood where no attention to detail was spared. This sought-after Georgetown, Texas gem boasts a delightful blend of sophistication and comfort. Step inside to discover a meticulously crafted interior adorned with exquisite features. Admire the herringbone-patterned brick flooring in the kitchen, adding a touch of elegance to the heart of the home. With four bedrooms and four bathrooms, including two bedrooms downstairs and two upstairs, this residence offers ample space for living and entertaining.
Upstairs, find a built-in kids' office and flexible space, perfect for adapting to your family's needs. Outside, indulge in the tranquility of the private backyard oasis, complete with an inground pool and a serene back patio. Whether you're unwinding after a long day or hosting gatherings with loved ones, this outdoor retreat provides the ideal setting for relaxation and enjoyment.
Nestled within a gated community, this home offers both security and privacy. Benefit from the area's low tax rate and access to the acclaimed Georgetown Independent School District. Plus, with the new Benold Middle School slated to open nearby this fall, educational opportunities abound. Don't miss the chance to experience the unparalleled lifestyle offered by this remarkable property. Schedule an appointment today and prepare to be captivated—your dream home awaits in Gabriels Grove!
Location
State TX
County Williamson
Rooms
Main Level Bedrooms 2
Interior
Interior Features Ceiling Fan(s), High Ceilings, Vaulted Ceiling(s), Granite Counters, In-Law Floorplan, Open Floorplan, Pantry, Primary Bedroom on Main, Recessed Lighting, Walk-In Closet(s)
Heating Central
Cooling Ceiling Fan(s), Central Air
Flooring Brick, Carpet, Tile
Fireplaces Number 1
Fireplaces Type Living Room, Masonry
Fireplace Y
Appliance Built-In Oven(s), Dishwasher, Disposal, Gas Cooktop, Water Softener
Exterior
Exterior Feature Gutters Full, Private Yard
Garage Spaces 3.0
Fence Back Yard, Wire, Wrought Iron, See Remarks
Pool Gunite, In Ground, Outdoor Pool, Pool/Spa Combo
Community Features None
Utilities Available Propane, Underground Utilities
Waterfront Description None
View Hill Country, Pasture, Trees/Woods
Roof Type Composition
Accessibility None
Porch Covered, Deck, Front Porch, Rear Porch
Total Parking Spaces 3
Private Pool Yes
Building
Lot Description Back Yard, Few Trees, Front Yard, Landscaped, Sprinkler - Automatic, Many Trees, Trees-Medium (20 Ft - 40 Ft), Trees-Moderate
Faces North
Foundation Slab
Sewer Aerobic Septic
Water Public
Level or Stories Two
Structure Type Masonry – All Sides
New Construction No
Schools
Elementary Schools Jo Ann Ford
Middle Schools Douglas Benold
High Schools Georgetown
School District Georgetown Isd
Others
HOA Fee Include Common Area Maintenance
Restrictions Deed Restrictions
Ownership Fee-Simple
Acceptable Financing Cash, Conventional, FHA
Tax Rate 1.68
Listing Terms Cash, Conventional, FHA
Special Listing Condition Standard
Read Less Info
Want to know what your home might be worth? Contact us for a FREE valuation!

Our team is ready to help you sell your home for the highest possible price ASAP
Bought with Berkshire Hathaway TX Realty

Find out why customers are choosing LPT Realty to meet their real estate needs


