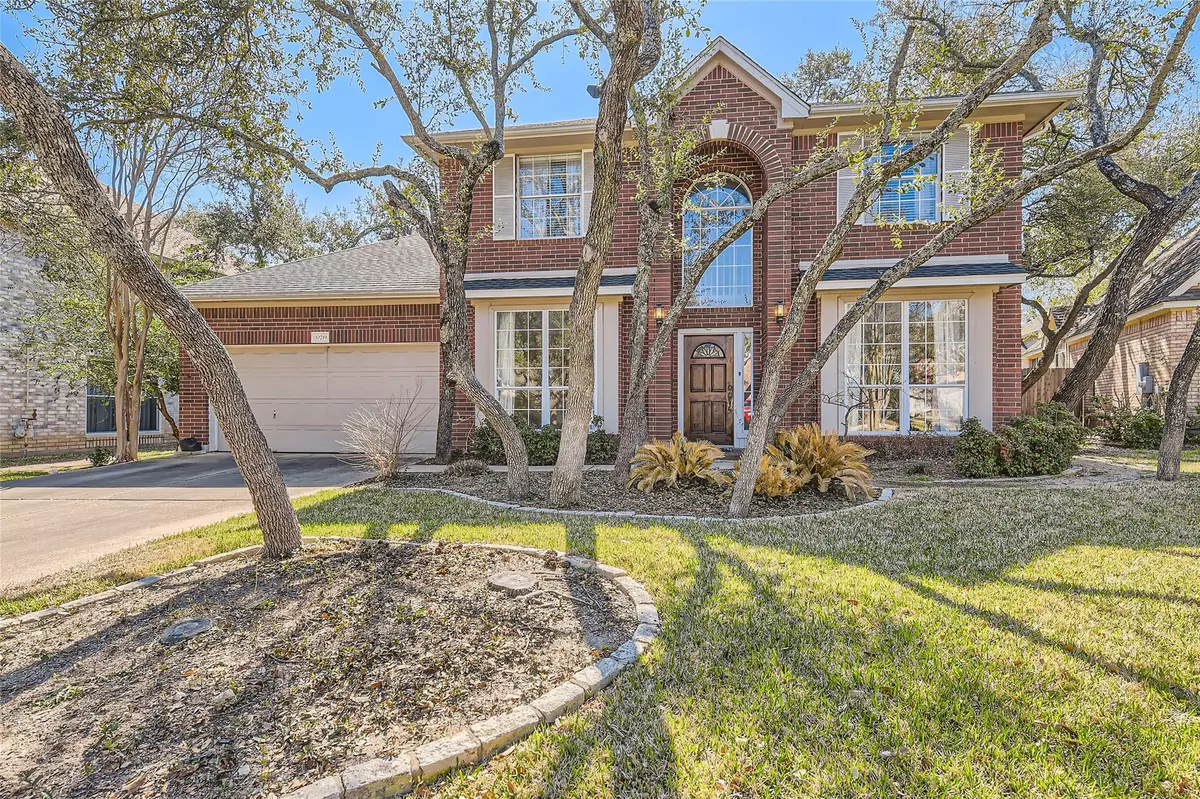$769,500
For more information regarding the value of a property, please contact us for a free consultation.
5 Beds
3 Baths
3,444 SqFt
SOLD DATE : 05/31/2024
Key Details
Property Type Single Family Home
Sub Type Single Family Residence
Listing Status Sold
Purchase Type For Sale
Square Footage 3,444 sqft
Price per Sqft $223
Subdivision Canyon Creek Sec 27
MLS Listing ID 9570168
Sold Date 05/31/24
Style Multi-level Floor Plan
Bedrooms 5
Full Baths 3
HOA Fees $26
Originating Board actris
Year Built 1994
Annual Tax Amount $7,586
Tax Year 2023
Lot Size 7,562 Sqft
Property Sub-Type Single Family Residence
Property Description
Priced to sell David Weekley built home with In-law floor plan. Single owner. Elegant 2 story design. Three living areas including main level formal living and family room, and bonus area on second level. Formal dining and breakfast room. The kitchen opens to a spacious family room with a gas fireplace. Main level utility room. Dual staircase access to second level. Spacious second level primary suite includes a garden tub, separate glass-enclosed shower, dual vanities and large walk-in closet. Three more bedrooms and a shared bath are available on the second level. The garage includes a tandem 3rd parking space that has been enclosed for expanded storage. The attic area over the three parking spaces has been floored for even more storage. Mature oak trees adorn the front yard and an expanded patio with a water feature have been added to the large back yard. The flooring of this beautiful and highly functional home will need updating. Owner has removed most furniture shown in photos.
Location
State TX
County Travis
Rooms
Main Level Bedrooms 1
Interior
Interior Features Breakfast Bar, Ceiling Fan(s), Vaulted Ceiling(s), Laminate Counters, Stone Counters, Crown Molding, Double Vanity, Dry Bar, Electric Dryer Hookup, In-Law Floorplan, Kitchen Island, Multiple Dining Areas, Multiple Living Areas, Open Floorplan, Pantry, Soaking Tub, Storage, Walk-In Closet(s), Washer Hookup
Heating Central, Natural Gas
Cooling Ceiling Fan(s), Central Air, Electric, Multi Units
Flooring Carpet, Wood
Fireplaces Number 1
Fireplaces Type Den, Gas
Fireplace Y
Appliance Built-In Electric Oven, Cooktop, Dishwasher, Disposal, Down Draft, Dryer, Free-Standing Refrigerator, Washer, Water Heater
Exterior
Exterior Feature Gutters Full
Garage Spaces 3.0
Fence Back Yard, Fenced, Privacy, Wood
Pool None
Community Features Clubhouse, Common Grounds, Curbs, Park, Picnic Area, Playground, Pool, Sport Court(s)/Facility, Tennis Court(s), Underground Utilities, Walk/Bike/Hike/Jog Trail(s
Utilities Available Cable Available, Electricity Connected, High Speed Internet, Natural Gas Connected, Sewer Connected, Underground Utilities, Water Connected
Waterfront Description None
View None
Roof Type Composition
Accessibility None
Porch Front Porch, Rear Porch
Total Parking Spaces 5
Private Pool No
Building
Lot Description Back Yard, City Lot, Front Yard, Landscaped, Public Maintained Road, Sloped Up, Sprinkler - Automatic, Sprinkler - In-ground, Trees-Medium (20 Ft - 40 Ft)
Faces North
Foundation Slab
Sewer Public Sewer
Water Public
Level or Stories Two
Structure Type Brick Veneer
New Construction No
Schools
Elementary Schools Canyon Creek
Middle Schools Noel Grisham
High Schools Westwood
School District Round Rock Isd
Others
HOA Fee Include Common Area Maintenance
Restrictions None
Ownership Fee-Simple
Acceptable Financing Cash, Conventional, FHA, VA Loan
Tax Rate 1.869
Listing Terms Cash, Conventional, FHA, VA Loan
Special Listing Condition Standard
Read Less Info
Want to know what your home might be worth? Contact us for a FREE valuation!

Our team is ready to help you sell your home for the highest possible price ASAP
Bought with HD Realty
Find out why customers are choosing LPT Realty to meet their real estate needs


