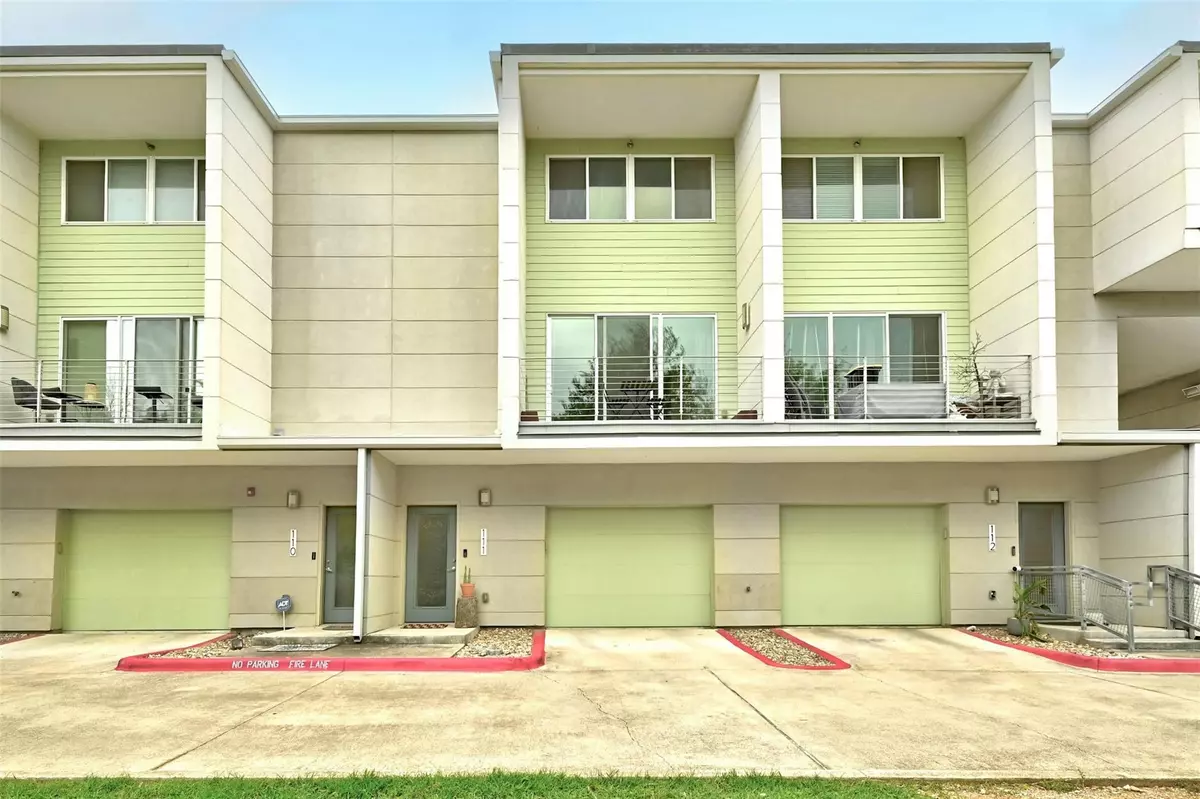$315,000
For more information regarding the value of a property, please contact us for a free consultation.
1 Bed
2 Baths
941 SqFt
SOLD DATE : 05/10/2024
Key Details
Property Type Condo
Sub Type Condominium
Listing Status Sold
Purchase Type For Sale
Square Footage 941 sqft
Price per Sqft $334
Subdivision Skybridge Lofts
MLS Listing ID 7436786
Sold Date 05/10/24
Style 1st Floor Entry,Low Rise (1-3 Stories),Multi-level Floor Plan
Bedrooms 1
Full Baths 1
Half Baths 1
HOA Fees $324/mo
Originating Board actris
Year Built 2014
Tax Year 2023
Lot Size 1,864 Sqft
Property Description
Welcome to this modern and move-in ready 1 bedroom, 1.5 bathroom townhome nestled in the heart of South Austin. Conveniently located near shopping, dining, entertainment, and with easy access to I-35 for a quick commute to Downtown, this home offers the perfect blend of convenience and comfort. As you step inside, you'll be greeted by the inviting 1st-floor entry, leading to an attached 1-car garage for added convenience. The open floorplan boasts hardwood flooring, brick accents, and modern fixtures throughout, creating a stylish and welcoming ambiance. The spacious living room is perfect for relaxation or entertaining, with access to a private balcony where you can enjoy the outdoors and soak in the sunshine. The modern kitchen is a chef's delight, featuring a butcher block center island, quartz countertops, shaker cabinetry, floating shelves, a subway tile backsplash, and sleek stainless-steel appliances. Upstairs, the bedroom awaits, complete with a walk-in closet and a private en-suite bath, providing a peaceful retreat at the end of the day. Outside, the well-kept community grounds offer resort-style amenities including a pool, grills, courtyard, picnic areas, a dog park with a wash station, a fitness center, and more, ensuring endless opportunities for leisure and recreation. With its prime location in South Austin, this townhome provides easy access to everything the vibrant city has to offer, including shopping, dining, entertainment, and major highways for convenient commuting. Schedule a showing today!
Location
State TX
County Travis
Interior
Interior Features Breakfast Bar, Ceiling Fan(s), High Ceilings, Quartz Counters, Electric Dryer Hookup, Eat-in Kitchen, Entrance Foyer, Interior Steps, Kitchen Island, Open Floorplan, Recessed Lighting, Stackable W/D Connections, Track Lighting, Walk-In Closet(s), Washer Hookup
Heating Central
Cooling Ceiling Fan(s), Central Air
Flooring No Carpet, Tile, Wood
Fireplace Y
Appliance Dishwasher, Disposal, Microwave, Free-Standing Electric Oven, Free-Standing Electric Range, Stainless Steel Appliance(s)
Exterior
Exterior Feature Balcony
Garage Spaces 1.0
Fence None
Pool None
Community Features BBQ Pit/Grill, Clubhouse, Cluster Mailbox, Common Grounds, Courtyard, Dog Park, Fitness Center, Pet Amenities, Picnic Area, Pool, Walk/Bike/Hike/Jog Trail(s
Utilities Available Cable Connected, Electricity Connected, High Speed Internet, Sewer Connected, Water Connected
Waterfront Description None
View None
Roof Type Flat Tile,Membrane
Accessibility None
Porch See Remarks
Total Parking Spaces 1
Private Pool No
Building
Lot Description Landscaped, Level
Faces East
Foundation Slab
Sewer Public Sewer
Water Public
Level or Stories Three Or More
Structure Type Concrete,HardiPlank Type
New Construction No
Schools
Elementary Schools Pleasant Hill
Middle Schools Bedichek
High Schools Crockett
School District Austin Isd
Others
HOA Fee Include Cable TV,Common Area Maintenance,Electricity,Internet,Maintenance Grounds,Sewer,Trash
Restrictions Covenant
Ownership Common
Acceptable Financing Cash, Conventional, VA Loan
Tax Rate 1.8092
Listing Terms Cash, Conventional, VA Loan
Special Listing Condition Standard
Read Less Info
Want to know what your home might be worth? Contact us for a FREE valuation!

Our team is ready to help you sell your home for the highest possible price ASAP
Bought with Agency Texas Inc

Find out why customers are choosing LPT Realty to meet their real estate needs


