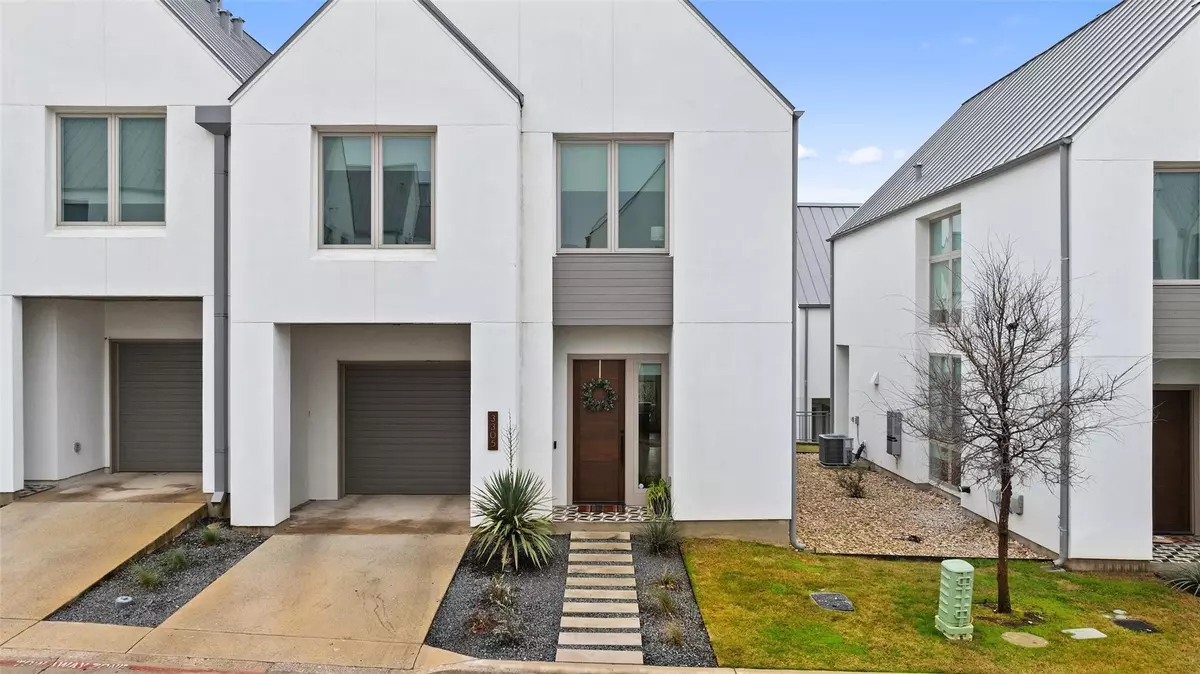$1,095,000
For more information regarding the value of a property, please contact us for a free consultation.
3 Beds
3 Baths
1,966 SqFt
SOLD DATE : 04/12/2024
Key Details
Property Type Condo
Sub Type Condominium
Listing Status Sold
Purchase Type For Sale
Square Footage 1,966 sqft
Price per Sqft $521
Subdivision Walsh 360
MLS Listing ID 5571336
Sold Date 04/12/24
Style 1st Floor Entry
Bedrooms 3
Full Baths 2
Half Baths 1
HOA Fees $440/mo
Originating Board actris
Year Built 2019
Tax Year 2023
Property Description
Welcome to this exquisite 3-bedroom, 2 and 1/2-bath unit nestled in the sought-after Walsh 360 subdivision. This conveniently located residence offers a perfect blend of modern upgrades and thoughtful design features.
Upon entering, you'll be greeted by the warmth of European White Oak Flooring that spans throughout the living spaces, creating an inviting and sophisticated atmosphere. The living area boasts a built-in entertainment center complete with a wine fridge, perfect for hosting gatherings and relaxing evenings.
The open floor plan seamlessly connects the living, dining, and kitchen areas, creating a spacious and airy feel. The upgraded backsplash in the powder room adds a touch of luxury, while the shiplap ceiling in the primary bedroom provides a charming and cozy retreat.
Safety and convenience are paramount with the inclusion of an upgraded security system and electronic window coverings. Blackout shades in the bedrooms ensure a restful night's sleep, and the garage storage offers ample space for organizing belongings. The addition of upgraded electrical in the garage allows for a second refrigerator.
Entertain in style with upgraded dining room lighting, setting the perfect ambiance for gatherings and meals. The in-ceiling speakers add a touch of sophistication, creating a home that's perfect for both relaxation and celebration.
Indulge in the modern conveniences and tasteful upgrades that make this house a true gem in the Walsh 360 subdivision. Welcome home to a perfect blend of comfort, style, and functionality.
Location
State TX
County Travis
Interior
Interior Features Breakfast Bar, Ceiling Fan(s), Interior Steps, Multiple Living Areas, Recessed Lighting, Walk-In Closet(s), Wired for Sound
Heating Central, Natural Gas
Cooling Central Air, Electric
Flooring Carpet, Wood
Fireplaces Type None
Fireplace Y
Appliance Built-In Oven(s), Cooktop, Dishwasher, Disposal, Exhaust Fan, Gas Cooktop, Microwave, Electric Oven, Range, Stainless Steel Appliance(s), Water Heater
Exterior
Exterior Feature None
Garage Spaces 1.0
Fence None
Pool None
Community Features BBQ Pit/Grill, Cluster Mailbox, Common Grounds, Nest Thermostat, Park, Picnic Area
Utilities Available Electricity Available, Natural Gas Available, Underground Utilities
Waterfront Description None
View Trees/Woods
Roof Type Metal
Accessibility See Remarks
Porch Covered, Patio, Porch
Total Parking Spaces 1
Private Pool No
Building
Lot Description Sprinkler - Automatic, Trees-Moderate, See Remarks
Faces Northeast
Foundation Slab
Sewer Public Sewer
Water Public
Level or Stories Two
Structure Type Stucco
New Construction No
Schools
Elementary Schools Cedar Creek (Eanes Isd)
Middle Schools Hill Country
High Schools Westlake
School District Eanes Isd
Others
HOA Fee Include Common Area Maintenance,Insurance,Landscaping,Maintenance Structure,Trash
Restrictions Deed Restrictions
Ownership Common
Acceptable Financing Cash, Conventional
Tax Rate 1.9113
Listing Terms Cash, Conventional
Special Listing Condition Standard
Read Less Info
Want to know what your home might be worth? Contact us for a FREE valuation!

Our team is ready to help you sell your home for the highest possible price ASAP
Bought with Douglas Elliman Real Estate

Find out why customers are choosing LPT Realty to meet their real estate needs


