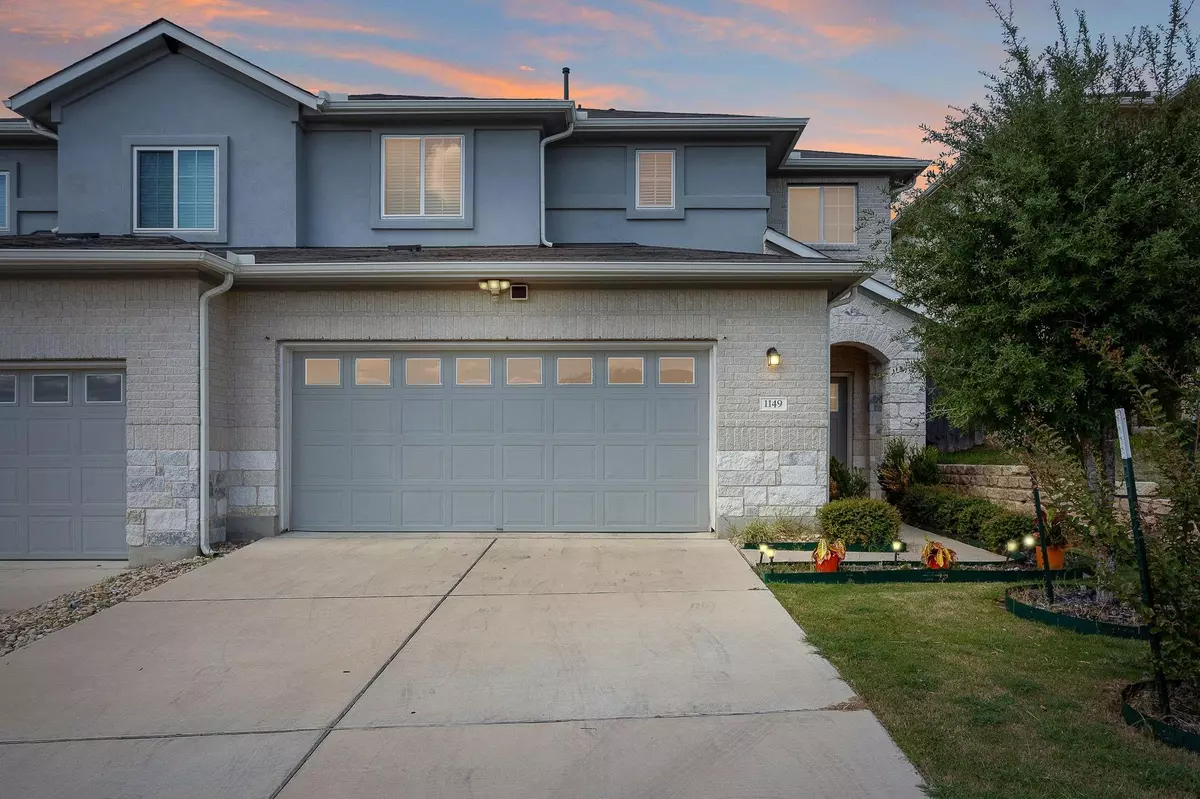$359,000
For more information regarding the value of a property, please contact us for a free consultation.
3 Beds
3 Baths
2,286 SqFt
SOLD DATE : 04/05/2024
Key Details
Property Type Townhouse
Sub Type Townhouse
Listing Status Sold
Purchase Type For Sale
Square Footage 2,286 sqft
Price per Sqft $150
Subdivision Teravista Sec 402
MLS Listing ID 9505050
Sold Date 04/05/24
Style 1st Floor Entry
Bedrooms 3
Full Baths 2
Half Baths 1
HOA Fees $90/mo
Originating Board actris
Year Built 2018
Annual Tax Amount $5,302
Tax Year 2023
Lot Size 5,710 Sqft
Property Description
This beautiful 3 bed, 2.5 bath in Teravista lives like a single-family home with 2,286sf, attached 2-car garage, fenced backyard and covered patio. Built in 2018. Located in tranquil setting yet conveniently close to outlet shopping, schools, two universities, the regional A&M medical campus, several hospitals, and major thoroughfares. Wonderful open floor plan with plenty of cabinet space and storage. Make sure to check out the storage under the stairs! The open and spacious eat-in kitchen features granite counters, plenty of cabinet/counter space, and large pantry. Primary bedroom is downstairs and features dual vanities, tons of counter space, walk-in shower and huge walk-in closet. Upstairs, you will find 2 bedrooms, a full bathroom with tub, laundry room and spacious loft area great for a game/play room, office or media room. Great family home or excellent investment property for leasing. Enjoy the fabulous amenities Teravista offers; Pools, splash pad, ponds, parks, trails, pooch parlor, clubhouse, fitness center, tennis, basketball, sand volleyball and pickle ball courts. Buyer to verify schools, tax, square feet, etc.
Location
State TX
County Williamson
Rooms
Main Level Bedrooms 1
Interior
Interior Features Granite Counters, Double Vanity, Interior Steps, Multiple Living Areas, Pantry, Primary Bedroom on Main, Recessed Lighting, Walk-In Closet(s)
Heating Central, Natural Gas
Cooling Central Air
Flooring Carpet, Tile
Fireplace Y
Appliance Dishwasher, Disposal, Exhaust Fan, Microwave, Electric Oven, Free-Standing Range, Stainless Steel Appliance(s), Water Heater
Exterior
Exterior Feature Gutters Full
Garage Spaces 2.0
Fence Fenced, Privacy, Wood
Pool None
Community Features Clubhouse, Common Grounds, Fitness Center, Golf, Lake, Park, Playground, Pool, Tennis Court(s), Walk/Bike/Hike/Jog Trail(s
Utilities Available Electricity Connected, Natural Gas Connected, Sewer Connected, Water Connected
Waterfront Description None
View None
Roof Type Composition
Accessibility None
Porch Covered, Patio
Total Parking Spaces 4
Private Pool No
Building
Lot Description Back Yard, Sprinkler - Automatic, Sprinkler - In Rear, Sprinkler - In Front, Trees-Sparse
Faces Southeast
Foundation Slab
Sewer MUD, Public Sewer
Water MUD, Public
Level or Stories Two
Structure Type Masonry – Partial
New Construction No
Schools
Elementary Schools Carver
Middle Schools James Tippit
High Schools East View
School District Georgetown Isd
Others
HOA Fee Include Common Area Maintenance
Restrictions See Remarks
Ownership Fee-Simple
Acceptable Financing Cash, Conventional, VA Loan
Tax Rate 2.0382
Listing Terms Cash, Conventional, VA Loan
Special Listing Condition Standard
Read Less Info
Want to know what your home might be worth? Contact us for a FREE valuation!

Our team is ready to help you sell your home for the highest possible price ASAP
Bought with Kuper Sotheby's Int'l Realty

Find out why customers are choosing LPT Realty to meet their real estate needs


