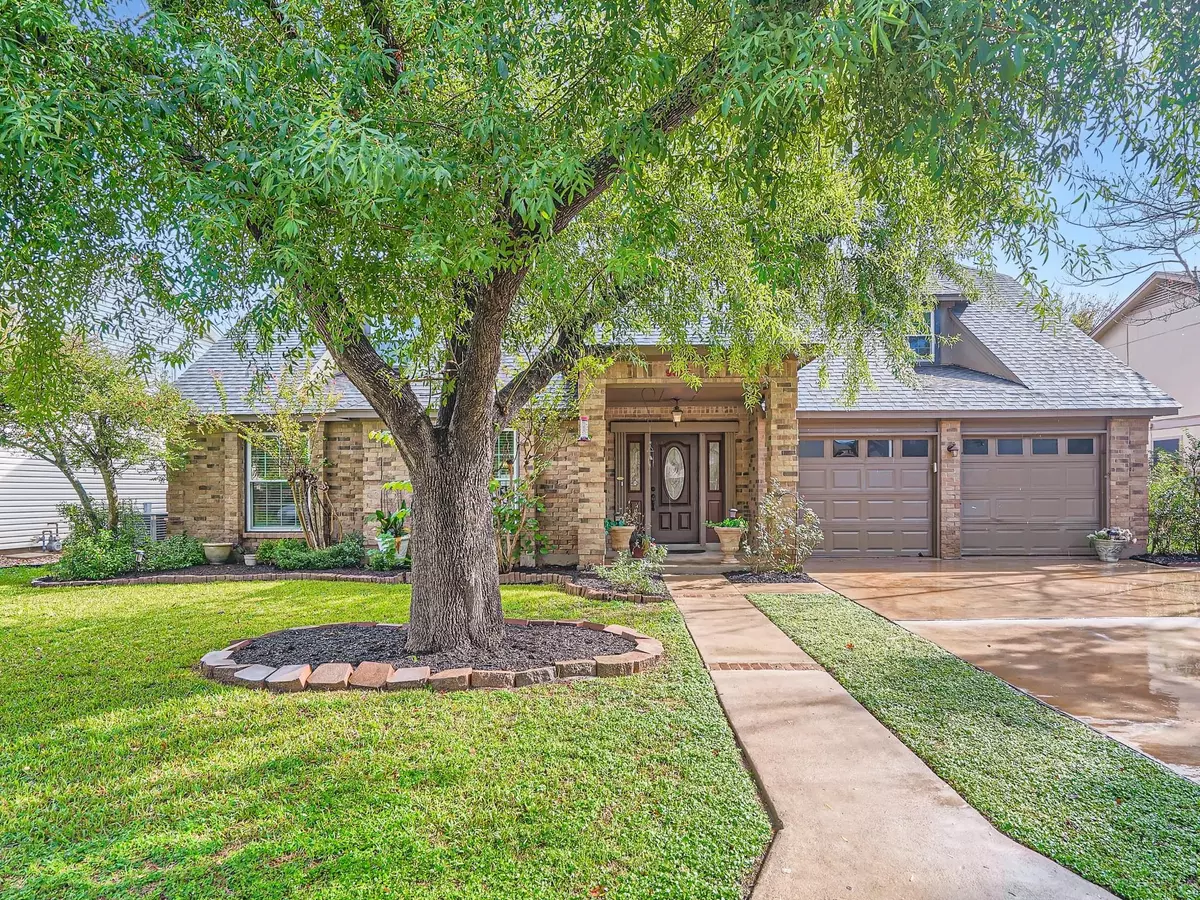$450,000
For more information regarding the value of a property, please contact us for a free consultation.
4 Beds
3 Baths
2,709 SqFt
SOLD DATE : 02/08/2024
Key Details
Property Type Single Family Home
Sub Type Single Family Residence
Listing Status Sold
Purchase Type For Sale
Square Footage 2,709 sqft
Price per Sqft $164
Subdivision Springwoods Ii-G
MLS Listing ID 5490665
Sold Date 02/08/24
Bedrooms 4
Full Baths 2
Half Baths 1
HOA Fees $2/ann
Originating Board actris
Year Built 1985
Annual Tax Amount $9,312
Tax Year 2023
Lot Size 7,365 Sqft
Property Description
This stunning 4-bedroom, 2.5-bathroom brick residence is ready for you to move right in and start making cherished memories. Nestled in a serene neighborhood, this home offers a perfect blend of modern comfort and timeless charm.
As you step inside, you'll be greeted by a bright and inviting open floor plan that exudes warmth and coziness. The focal point of the living room is the charming floor-to-ceiling brick fireplace.
The spacious kitchen is a chef's delight, complete with ample counter space and cabinets. It features a delightful breakfast room on one side and a formal dining room on the other, making it ideal for both casual and formal dining experiences.
The first-floor primary suite is a true retreat, boasting a generous walk-in closet and a private bath that includes dual vanities, a relaxing garden tub, and a separate shower. Upstairs, you'll find three additional spacious bedrooms.
One of the highlights of this home is the expansive wooded backyard, a tranquil oasis that provides endless opportunities for outdoor enjoyment. The patio is the ideal spot for outdoor dining, entertaining, or simply unwinding while taking in the beauty of nature.
For those who love the outdoors, this home is conveniently located near parks and walking trails, making it easy to stay active and explore the beauty of the surrounding area. Click the Virtual Tour link to view the 3D walkthrough.
Location
State TX
County Williamson
Rooms
Main Level Bedrooms 1
Interior
Interior Features Ceiling Fan(s), Chandelier, Double Vanity, Eat-in Kitchen, Multiple Dining Areas, Multiple Living Areas, Open Floorplan, Pantry, Primary Bedroom on Main, Walk-In Closet(s)
Heating Central
Cooling Ceiling Fan(s), Central Air
Flooring Carpet, Wood
Fireplaces Number 1
Fireplaces Type Living Room
Fireplace Y
Appliance Dishwasher, Disposal, Gas Range, Microwave, Oven
Exterior
Exterior Feature None
Garage Spaces 2.0
Fence Back Yard, Full, Wood
Pool None
Community Features Park, Sport Court(s)/Facility, Walk/Bike/Hike/Jog Trail(s
Utilities Available Cable Connected, Natural Gas Connected, Sewer Connected, Water Connected
Waterfront No
Waterfront Description None
View Neighborhood
Roof Type Composition
Accessibility None
Porch Patio
Total Parking Spaces 4
Private Pool No
Building
Lot Description Back Yard, Front Yard
Faces Northwest
Foundation Slab
Sewer Public Sewer
Water Public
Level or Stories Two
Structure Type Brick,Clapboard,Masonry – Partial
New Construction No
Schools
Elementary Schools Live Oak
Middle Schools Deerpark
High Schools Mcneil
School District Round Rock Isd
Others
HOA Fee Include Common Area Maintenance
Restrictions None
Ownership Fee-Simple
Acceptable Financing Cash, Conventional, FHA, VA Loan
Tax Rate 2.0171
Listing Terms Cash, Conventional, FHA, VA Loan
Special Listing Condition Standard
Read Less Info
Want to know what your home might be worth? Contact us for a FREE valuation!

Our team is ready to help you sell your home for the highest possible price ASAP
Bought with ERA Colonial Real Estate

Find out why customers are choosing LPT Realty to meet their real estate needs


