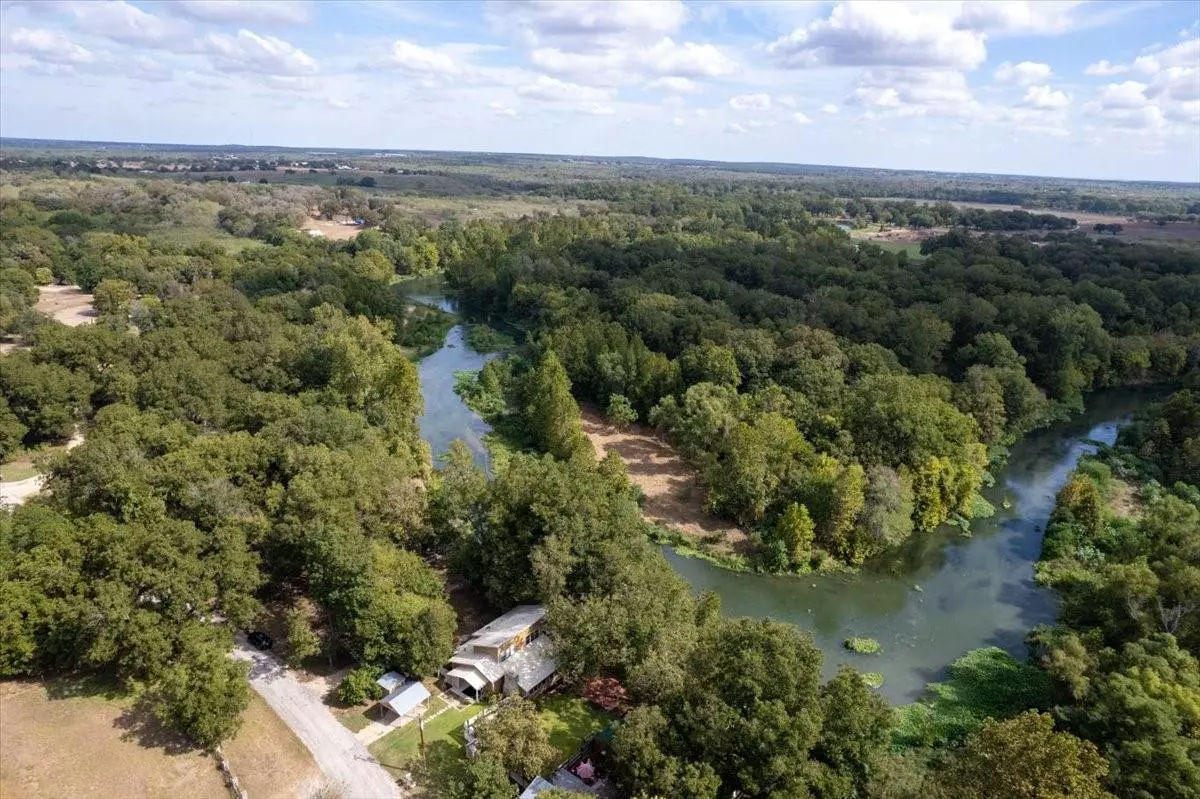$650,000
For more information regarding the value of a property, please contact us for a free consultation.
3 Beds
3 Baths
2,552 SqFt
SOLD DATE : 12/14/2023
Key Details
Property Type Single Family Home
Sub Type Single Family Residence
Listing Status Sold
Purchase Type For Sale
Square Footage 2,552 sqft
Price per Sqft $246
Subdivision Dewitt G
MLS Listing ID 2320467
Sold Date 12/14/23
Bedrooms 3
Full Baths 3
Originating Board actris
Year Built 1980
Tax Year 2023
Lot Size 0.378 Acres
Lot Dimensions 96 x 182
Property Description
RARE RIVERFRONT FIND in Seguin! Ready to start living the tranquil riverfront lifestyle you've always dreamed of? Escape to this enchanting riverfront oasis, nestled on a spacious 0.378-acre lot outside the city limits (NO CITY TAXES!). This 1980-built gem offers tranquility and timeless elegance. With a total square footage of 2,552, this 3-bedroom, 3-bathroom property is a true haven for those seeking the perfect blend of coziness and natural beauty. As you step inside, you'll be greeted by the lovely bamboo wood flooring adding warmth and character to the space. The oversized living and dining combo area boasts multiple windows, flooding the home with an abundance of natural light. From here, you'll have a picturesque view of the large deck, making it a perfect spot for entertaining or simply unwinding. The island kitchen features a large breakfast bar, custom cabinets, pull out storage & Lazy Susan corner spaces, stainless steel appliances, all providing a stunning and functional culinary space. For added convenience, two master bedrooms are situated on the main floor, with a cozy & convenient office accessible to the front bedroom. Ascend the stunning wood staircase to the second floor, where you'll discover a loft area, an additional bedroom, and a bonus room with a balcony that overlooks the river. The same stairwell takes you down to the generous basement space where you will find a one car garage and ample room for your projects. Additional Carport/Shed & Well house at front of property! The outdoor space is truly a standout feature of this property. An oversized deck and brick patio create a wonderful area for outdoor gatherings and dining while taking in the view of the river. A 10x10 boat dock awaits, providing easy access to the river for boating, kayaking and the best secret spot around for fishing! A privacy fence on the side of the home, complete with a double gate offers yard space for pets or children. Just 71 miles to Downtown Austin.
Location
State TX
County Guadalupe
Rooms
Main Level Bedrooms 2
Interior
Interior Features Two Primary Baths, Two Primary Suties, Breakfast Bar, Ceiling Fan(s), Chandelier, Granite Counters, Double Vanity, Electric Dryer Hookup, Entrance Foyer, French Doors, Interior Steps, Kitchen Island, Multiple Dining Areas, Open Floorplan, Pantry, Primary Bedroom on Main, Recessed Lighting, Soaking Tub, Walk-In Closet(s), Washer Hookup
Heating Central, Electric, Fireplace(s), Heat Pump
Cooling Ceiling Fan(s), Central Air, Electric, Heat Pump
Flooring Carpet, Vinyl, Wood
Fireplaces Number 1
Fireplaces Type Living Room
Fireplace Y
Appliance Convection Oven, Dishwasher, Disposal, Ice Maker, Electric Oven, Free-Standing Electric Oven, Refrigerator, Self Cleaning Oven, Stainless Steel Appliance(s), Electric Water Heater
Exterior
Exterior Feature Balcony, Boat Dock - Private, Garden, Gutters Partial, Lighting, Private Yard
Garage Spaces 1.0
Fence Back Yard, Fenced, Gate, Partial
Pool None
Community Features None
Utilities Available High Speed Internet
Waterfront Description River Front
View River, Water
Roof Type Metal
Accessibility None
Porch Awning(s), Deck, Enclosed, Front Porch, Patio, Screened
Total Parking Spaces 2
Private Pool No
Building
Lot Description Gentle Sloping, Rolling Slope, Sloped Down, Trees-Moderate, Views
Faces Southwest
Foundation Pillar/Post/Pier
Sewer Septic Tank
Water Well
Level or Stories Two
Structure Type Wood Siding,Stone
New Construction No
Schools
Elementary Schools Weinert
Middle Schools Jim Barnes
High Schools Seguin
School District Seguin Isd
Others
Restrictions None
Ownership Fee-Simple
Acceptable Financing Cash, Conventional, FHA, USDA Loan, VA Loan
Tax Rate 1.4397
Listing Terms Cash, Conventional, FHA, USDA Loan, VA Loan
Special Listing Condition Standard
Read Less Info
Want to know what your home might be worth? Contact us for a FREE valuation!

Our team is ready to help you sell your home for the highest possible price ASAP
Bought with Non Member

Find out why customers are choosing LPT Realty to meet their real estate needs


