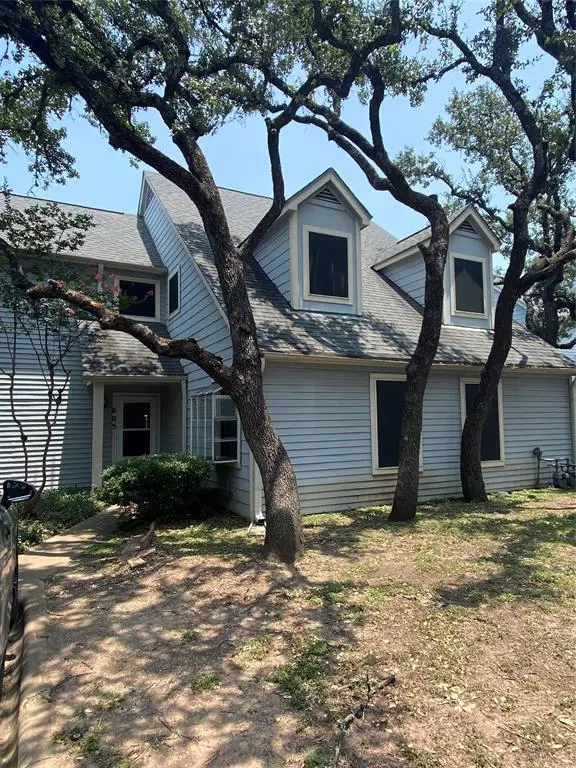$289,000
For more information regarding the value of a property, please contact us for a free consultation.
2 Beds
2 Baths
1,432 SqFt
SOLD DATE : 09/25/2023
Key Details
Property Type Condo
Sub Type Condominium
Listing Status Sold
Purchase Type For Sale
Square Footage 1,432 sqft
Price per Sqft $174
Subdivision Concord Village Condo Sonesta West Sec 01A B
MLS Listing ID 2988358
Sold Date 09/25/23
Style 1st Floor Entry,Low Rise (1-3 Stories),Multi-level Floor Plan
Bedrooms 2
Full Baths 2
HOA Fees $300/mo
Originating Board actris
Year Built 1978
Annual Tax Amount $4,834
Tax Year 2023
Lot Size 958 Sqft
Property Description
Just reduced 10k. Outstanding opportunity to live in a NW Austin condo for the lowest price per sq.ft. Wonderful street appeal make this condo complex one to consider. Canyon Vista Middle School and Westwood High school. Priced well to allow for updating/remodeling. 2 bedrooms and 2 full baths PLUS a loft area that could be 2nd living or guest accommodations. Mirrored sliding closet doors line one wall of the loft area. Could be removed to enlarge the space or left to function as storage. Downstairs utility closet for full-size, side-by-side washer and dryer. Upstairs primary bath has vaulted ceiling with a skylight above the tub/shower enclosure. Living room fireplace with brick hearth has a remote gas starter for instant on/off fire. Open living/kitchen area opens onto enclosed, private patio area. One assigned/numbered parking space directly in front of unit. Super convenient to HEB (about 2 minutes away). This is an estate sale, probate completed.
Location
State TX
County Williamson
Rooms
Main Level Bedrooms 1
Interior
Interior Features Bookcases, Ceiling Fan(s), Vaulted Ceiling(s), Laminate Counters, Crown Molding, Gas Dryer Hookup, Eat-in Kitchen, Interior Steps, Open Floorplan, Recessed Lighting, Storage, Walk-In Closet(s), Washer Hookup
Heating Central, Fireplace(s), Natural Gas
Cooling Ceiling Fan(s), Central Air, Electric, Separate Meters
Flooring Laminate, Vinyl
Fireplaces Number 1
Fireplaces Type Gas Log, Gas Starter, Raised Hearth
Fireplace Y
Appliance Free-Standing Gas Range, RNGHD, Stainless Steel Appliance(s), Water Heater
Exterior
Exterior Feature Gutters Full
Fence Back Yard, Gate
Pool None
Community Features Cluster Mailbox, Common Grounds, Curbs
Utilities Available Cable Available, Cable Connected, Electricity Available, Electricity Connected, High Speed Internet, Natural Gas Available, Natural Gas Connected, Phone Available, Sewer Available, Sewer Connected, Water Available, Water Connected
Waterfront Description None
View None
Roof Type Composition
Accessibility None
Porch Enclosed, Patio, Porch
Total Parking Spaces 1
Private Pool No
Building
Lot Description Curbs, Landscaped, Public Maintained Road, Sprinkler - Automatic, Many Trees, Trees-Medium (20 Ft - 40 Ft)
Faces South
Foundation Slab
Sewer Public Sewer
Water Public
Level or Stories Two
Structure Type HardiPlank Type
New Construction No
Schools
Elementary Schools Caraway
Middle Schools Canyon Vista
High Schools Westwood
School District Round Rock Isd
Others
HOA Fee Include Common Area Maintenance, Insurance, Landscaping, Maintenance Grounds, Sewer, Trash, Water
Restrictions Deed Restrictions
Ownership Common
Acceptable Financing Cash, Conventional
Tax Rate 2.0171
Listing Terms Cash, Conventional
Special Listing Condition Estate
Read Less Info
Want to know what your home might be worth? Contact us for a FREE valuation!

Our team is ready to help you sell your home for the highest possible price ASAP
Bought with Non Member
Find out why customers are choosing LPT Realty to meet their real estate needs


