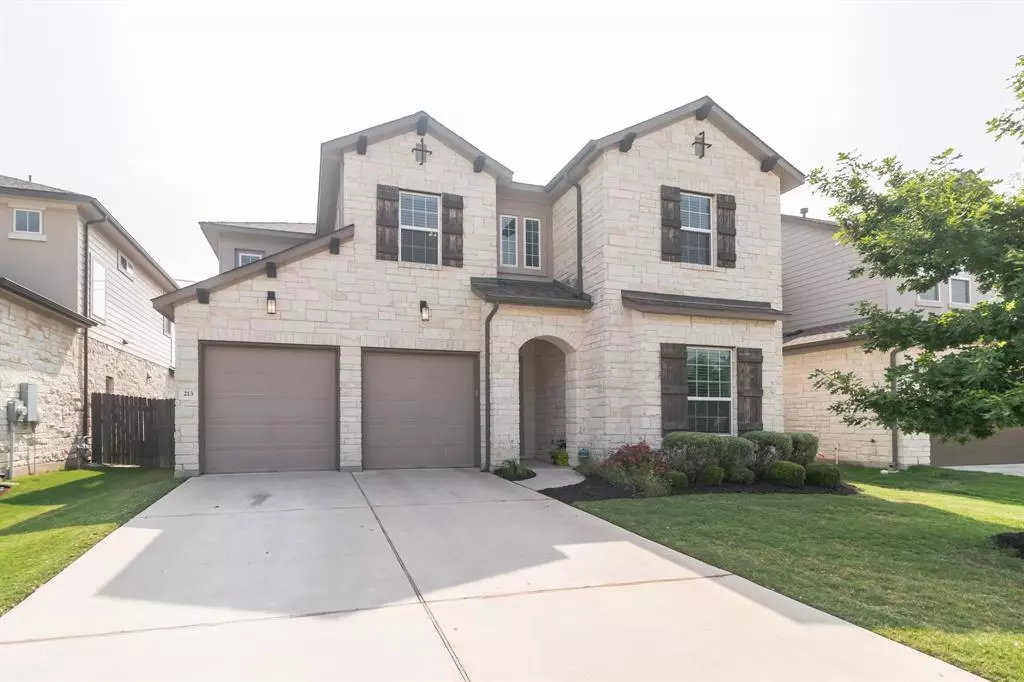$900,000
For more information regarding the value of a property, please contact us for a free consultation.
5 Beds
4 Baths
3,141 SqFt
SOLD DATE : 08/18/2023
Key Details
Property Type Single Family Home
Sub Type Single Family Residence
Listing Status Sold
Purchase Type For Sale
Square Footage 3,141 sqft
Price per Sqft $284
Subdivision Highland Horizon Ph 3 Sec 1
MLS Listing ID 5402239
Sold Date 08/18/23
Bedrooms 5
Full Baths 4
HOA Fees $33/qua
Originating Board actris
Year Built 2016
Tax Year 2023
Lot Size 6,098 Sqft
Property Description
Stunning home in Highland Horizon! Delightfully designed 5 bedroom/4 bath. Step into the spacious, open living area with its soaring ceilings, creating an atmosphere of grandeur and elegance. Imagine entertaining guests in this stylish open floor plan! The kitchen is a chef's delight, boasting a beautiful stone backsplash, an island with a sink, double ovens, gas cooktop, and ample counter space for preparing culinary masterpieces. Multiple dining spaces great for large gatherings. The primary bedroom suite on the main floor offers a tranquil retreat with its own private ensuite bathroom, providing the perfect oasis for relaxation. The guest room on the main floor, complete with a full bath, ensures your visitors will feel welcome and comfortable. Working from home has never been more enjoyable with the dedicated office space with french doors and built in shelving. Ascend the curved stairs, and you'll discover a versatile gameroom, perfect for unwinding. Upstairs, three additional bedrooms and two bathrooms provide ample space for family members or guests. One bedroom upstairs is a suite with its own bath offering privacy and convenience. Other desirable features include an oversized 2-car garage, a covered patio for outdoor enjoyment, a laundry room with cabinets for added storage, and a tankless water heater installed in 2021 for energy efficiency. Conveniently located to major highways and lots of great shopping & restaurants! Great RRISD schools too!
Location
State TX
County Williamson
Rooms
Main Level Bedrooms 2
Interior
Interior Features Ceiling Fan(s), High Ceilings, Granite Counters, Double Vanity, Interior Steps, Kitchen Island, Multiple Dining Areas, Multiple Living Areas, Open Floorplan, Pantry, Primary Bedroom on Main, Recessed Lighting, Walk-In Closet(s)
Heating Central
Cooling Ceiling Fan(s), Central Air
Flooring Carpet, Tile, Wood
Fireplace Y
Appliance Built-In Oven(s), Dishwasher, Disposal, Gas Cooktop, Microwave, Stainless Steel Appliance(s), Tankless Water Heater
Exterior
Exterior Feature Gutters Partial
Garage Spaces 2.0
Fence Back Yard, Wood
Pool None
Community Features Cluster Mailbox, Common Grounds, Park, Pool
Utilities Available Electricity Connected, Natural Gas Connected, Sewer Connected, Water Connected
Waterfront Description None
View See Remarks
Roof Type Composition, Shingle
Accessibility None
Porch Covered, Rear Porch
Total Parking Spaces 4
Private Pool No
Building
Lot Description Back Yard, Curbs, Front Yard, Interior Lot, Public Maintained Road, Trees-Medium (20 Ft - 40 Ft)
Faces West
Foundation Slab
Sewer Public Sewer
Water Public
Level or Stories Two
Structure Type Masonry – Partial, Stone
New Construction No
Schools
Elementary Schools Great Oaks
Middle Schools Cedar Valley
High Schools Round Rock
Others
HOA Fee Include Common Area Maintenance
Restrictions Deed Restrictions
Ownership Fee-Simple
Acceptable Financing Cash, Conventional, FHA, VA Loan
Tax Rate 2.1971
Listing Terms Cash, Conventional, FHA, VA Loan
Special Listing Condition Standard
Read Less Info
Want to know what your home might be worth? Contact us for a FREE valuation!

Our team is ready to help you sell your home for the highest possible price ASAP
Bought with Tom Tse

Find out why customers are choosing LPT Realty to meet their real estate needs


