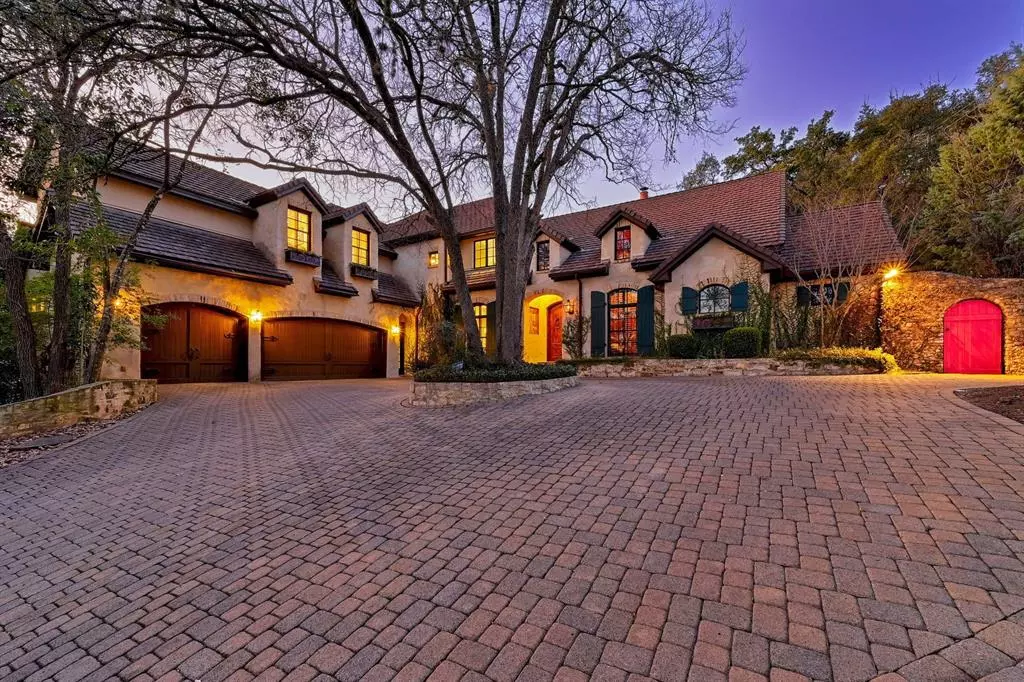$4,699,000
For more information regarding the value of a property, please contact us for a free consultation.
4 Beds
6 Baths
4,830 SqFt
SOLD DATE : 08/07/2023
Key Details
Property Type Single Family Home
Sub Type Single Family Residence
Listing Status Sold
Purchase Type For Sale
Square Footage 4,830 sqft
Price per Sqft $838
Subdivision Groves Rollingwood
MLS Listing ID 2678580
Sold Date 08/07/23
Bedrooms 4
Full Baths 5
Half Baths 1
Originating Board actris
Year Built 2007
Annual Tax Amount $43,191
Tax Year 2022
Lot Size 0.584 Acres
Property Description
Old World manor hidden away in the heart of Rollingwood. The sense of seclusion results not only from its location on a quiet cul-de-sac, but from the rock walls and lush greenery that surround the house. At back is a beautiful pool that waterfalls into a second pool directly outside the primary bedroom and adjacent to an outdoor fireplace built into the rock wall. Expertly built by Wilde Custom Homes in 2007, the home features 4 bedrooms, with the primary bedroom and an office located on the main level. The second level includes 3 bedrooms, a rec room and gym. Open kitchen, dining and living room perfect for entertaining. Among the custom features are solid alder doors and window frames, a fully paneled office, copper gutters, electric-driven back porch screens, and an electronically controlled lighting system.
Location
State TX
County Travis
Rooms
Main Level Bedrooms 1
Interior
Interior Features Bar, Breakfast Bar, Beamed Ceilings, High Ceilings, Tray Ceiling(s), Multiple Dining Areas, Pantry, Primary Bedroom on Main, Soaking Tub, Two Primary Closets
Heating Natural Gas
Cooling Ceiling Fan(s), Central Air
Flooring Carpet, Tile, Wood
Fireplaces Number 2
Fireplaces Type Family Room, Outside
Fireplace Y
Appliance Bar Fridge, Built-In Gas Range, Built-In Refrigerator, Dishwasher, Disposal, Ice Maker
Exterior
Exterior Feature Barbecue, Exterior Steps, Gas Grill, Gutters Full, Lighting
Garage Spaces 3.0
Fence Back Yard, Wood
Pool Black Bottom, Heated, In Ground, Waterfall
Community Features None
Utilities Available Natural Gas Connected, Sewer Connected, Water Connected
Waterfront Description None
View None
Roof Type Tile
Accessibility None
Porch Covered, Mosquito System, Patio, Screened
Total Parking Spaces 6
Private Pool Yes
Building
Lot Description Cul-De-Sac, Sprinkler - Automatic, Sprinkler - In Rear, Sprinkler - In Front
Faces Northeast
Foundation Slab
Sewer Public Sewer
Water Public
Level or Stories Two
Structure Type Block, Brick, Stucco
New Construction No
Schools
Elementary Schools Cedar Creek (Eanes Isd)
Middle Schools Hill Country
High Schools Westlake
Others
Restrictions Deed Restrictions
Ownership Fee-Simple
Acceptable Financing Cash, Conventional
Tax Rate 1.833
Listing Terms Cash, Conventional
Special Listing Condition Standard
Read Less Info
Want to know what your home might be worth? Contact us for a FREE valuation!

Our team is ready to help you sell your home for the highest possible price ASAP
Bought with Vince Realty

Find out why customers are choosing LPT Realty to meet their real estate needs


