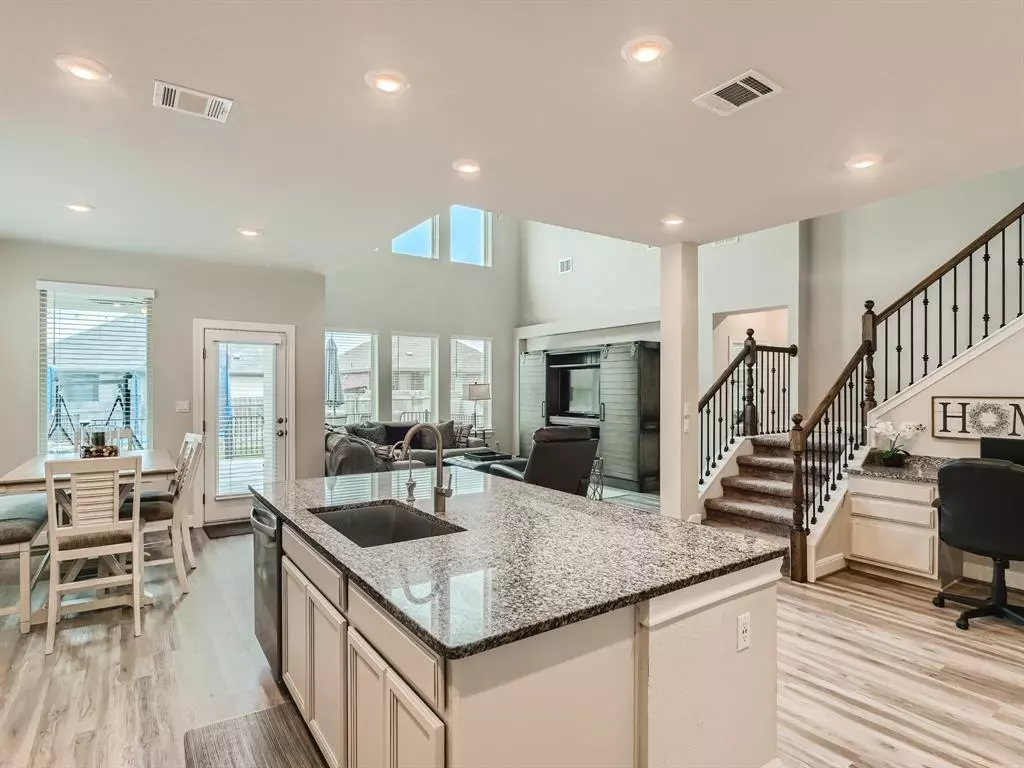$590,000
For more information regarding the value of a property, please contact us for a free consultation.
4 Beds
4 Baths
2,826 SqFt
SOLD DATE : 06/01/2023
Key Details
Property Type Single Family Home
Sub Type Single Family Residence
Listing Status Sold
Purchase Type For Sale
Square Footage 2,826 sqft
Price per Sqft $203
Subdivision Oak Creek Ph 4
MLS Listing ID 4380322
Sold Date 06/01/23
Bedrooms 4
Full Baths 3
Half Baths 1
HOA Fees $58/mo
Originating Board actris
Year Built 2020
Annual Tax Amount $12,635
Tax Year 2022
Lot Size 7,409 Sqft
Property Description
Get ready to fall in love with this amazing home! The main level is an entertainers dream. Glass french doors lead into a private home office away from the hustle and bustle of the rest of the house. Down the hall is a half bath for guests to access on the main level. The kitchen is a chef’s paradise with an oversized island, bonus dining area, and walk-in pantry big enough to hide in while you sneak a snack.
Love the outdoors? Don’t miss the spacious composite deck the owner added in the backyard - it’s only 2 years old and is the perfect place for al fresco dining or hosting parties.
Upstairs, a loft is waiting for its next owners to turn it into their dream bonus room. This space would be perfect as a second living area, additional home office, movie theatre, or workout area. Three roomy bedrooms plus two full baths are just down the hall. Take your time when looking around because this house is packed with deep storage closets on both levels.
HEB Plus!, cafe’s, dining, and shopping are a short drive down the road, and the Leander Station metro stop is walking distance from your front door.
Don’t wait to visit 1136 Cactus Apple - schedule a tour today!
Location
State TX
County Williamson
Rooms
Main Level Bedrooms 1
Interior
Interior Features Ceiling Fan(s), High Ceilings, Granite Counters, Double Vanity, Eat-in Kitchen, Entrance Foyer, French Doors, Kitchen Island, Multiple Living Areas, Pantry, Primary Bedroom on Main, Smart Thermostat, Soaking Tub, Storage, Walk-In Closet(s), Washer Hookup
Heating Central
Cooling Central Air
Flooring Carpet, Tile
Fireplaces Type None
Fireplace Y
Appliance Cooktop, Dishwasher, Disposal, Dryer, ENERGY STAR Qualified Appliances, Exhaust Fan, Freezer, Microwave, Oven, Range, Refrigerator, Stainless Steel Appliance(s), Tankless Water Heater, Washer/Dryer, Water Softener
Exterior
Exterior Feature Pest Tubes in Walls, Private Yard
Garage Spaces 2.5
Fence Back Yard, Wood
Pool None
Community Features Clubhouse, Cluster Mailbox, Curbs, Pool, Sidewalks, Walk/Bike/Hike/Jog Trail(s
Utilities Available Electricity Available, Natural Gas Available, Sewer Available, Water Available
Waterfront Description None
View None
Roof Type Asphalt, Shingle
Accessibility See Remarks
Porch Deck, Rear Porch
Total Parking Spaces 4
Private Pool No
Building
Lot Description Private, Sprinkler - In Rear, Trees-Small (Under 20 Ft)
Faces West
Foundation Slab
Sewer Public Sewer
Water Public
Level or Stories Two
Structure Type HardiPlank Type, Stone Veneer
New Construction No
Schools
Elementary Schools Jim Plain
Middle Schools Danielson
High Schools Glenn
Others
HOA Fee Include Maintenance Grounds, See Remarks
Restrictions None
Ownership Fee-Simple
Acceptable Financing Cash, Conventional, FHA
Tax Rate 2.1987
Listing Terms Cash, Conventional, FHA
Special Listing Condition Standard
Read Less Info
Want to know what your home might be worth? Contact us for a FREE valuation!

Our team is ready to help you sell your home for the highest possible price ASAP
Bought with Trusted Realty

Find out why customers are choosing LPT Realty to meet their real estate needs


