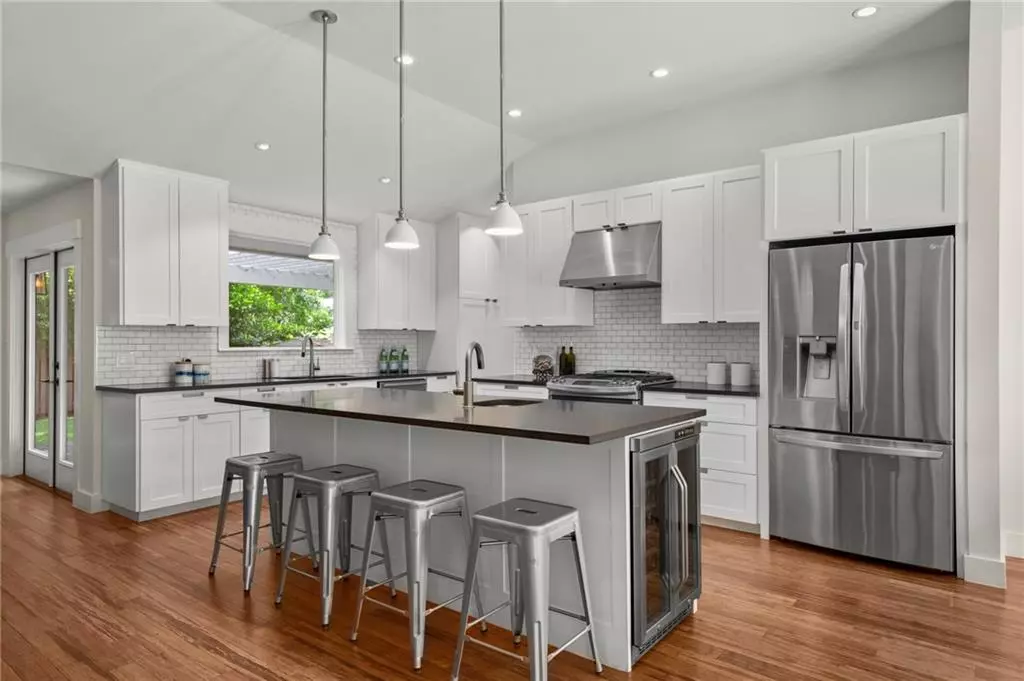$1,100,000
For more information regarding the value of a property, please contact us for a free consultation.
3 Beds
2 Baths
1,680 SqFt
SOLD DATE : 08/11/2022
Key Details
Property Type Single Family Home
Sub Type Single Family Residence
Listing Status Sold
Purchase Type For Sale
Square Footage 1,680 sqft
Price per Sqft $669
Subdivision Northridge Terrace Sec 02
MLS Listing ID 4650606
Sold Date 08/11/22
Style 1st Floor Entry,Single level Floor Plan,No Adjoining Neighbor
Bedrooms 3
Full Baths 2
Originating Board actris
Year Built 1964
Tax Year 2021
Lot Size 7,753 Sqft
Property Description
***MULTIPLE OFFERS RECEIVED. Offers due by 12 PM (noon) on Monday (7/11)***
Live just a few steps from beloved Brentwood park and a block from the newly renovated Brentwood Elementary, in this completely custom luxury home. Imagine walking into this bright and open layout every day, making use of the large chef’s kitchen which flows seamlessly into the family room. The outdoor patio connects effortlessly to the main living area and kitchen. The spa-like master suite with heated bathroom floors welcomes you home.
This voice controlled smart home has in-ceiling and outdoor speakers, automated blinds, as well as lights, ceiling fans, and security system integrated. Easily charge your Teslas with the charger on a separate sub meter in the garage. Fully remodeled to the studs in 2014 with a very thoughtful layout, filled with highly functional spaces, ample storage, and an abundance of natural light. Every detail of this home exemplifies commitment to design excellence. Luxury interior design and finish outs can be found at every turn, creating a unique and beautiful space.
On a large corner lot with a two car garage and secondary driveway, located in the highly desirable neighborhood of Brentwood/Crestview on a quiet street. Walkable to popular restaurants such as Little Deli, Barley Swine, Brentwood Social House, and Lala's Little Nugget. Easy access to main highways, the MetroRail, and the Shoal Creek Bicycle Trail. Truly experience Austin from this location.
Seller is a Texas licensed real estate broker.
Location
State TX
County Travis
Rooms
Main Level Bedrooms 3
Interior
Interior Features Bookcases, Built-in Features, Ceiling Fan(s), Coffered Ceiling(s), Vaulted Ceiling(s), Granite Counters, Double Vanity, Electric Dryer Hookup, Gas Dryer Hookup, French Doors, High Speed Internet, Kitchen Island, No Interior Steps, Open Floorplan, Pantry, Primary Bedroom on Main, Recessed Lighting, Smart Home, Smart Thermostat, Soaking Tub, Sound System, Storage, Walk-In Closet(s), Washer Hookup, Wired for Data, Wired for Sound
Heating Central, Natural Gas, Radiant Floor
Cooling Ceiling Fan(s), Central Air
Flooring Bamboo, Stone, Tile, Wood
Fireplace Y
Appliance Convection Oven, Dishwasher, Disposal, Exhaust Fan, Gas Range, Microwave, Gas Oven, Double Oven, Free-Standing Gas Range, RNGHD, Refrigerator, Free-Standing Refrigerator, Self Cleaning Oven, Stainless Steel Appliance(s), Washer, Washer/Dryer, Water Heater, Wine Refrigerator
Exterior
Exterior Feature Garden, Gutters Full, Lighting, Private Entrance
Garage Spaces 2.0
Fence Back Yard, Fenced, Gate, Wood
Pool None
Community Features Google Fiber, High Speed Internet, Park, Tennis Court(s), Walk/Bike/Hike/Jog Trail(s
Utilities Available Cable Available, Electricity Connected, High Speed Internet, High Speed Internet, Natural Gas Connected, Phone Available, Sewer Connected, Water Connected
Waterfront Description None
View Park/Greenbelt, Trees/Woods
Roof Type Asphalt, Shingle
Accessibility None
Porch Deck, Porch
Total Parking Spaces 5
Private Pool No
Building
Lot Description Back Yard, Corner Lot, Front Yard, Garden, Landscaped, Level, Native Plants, Sprinkler - Automatic, Sprinkler - In Rear, Sprinkler - In Front, Sprinkler - Rain Sensor, Sprinkler - Side Yard, Trees-Large (Over 40 Ft), Many Trees
Faces North
Foundation Slab
Sewer Public Sewer
Water Public
Level or Stories One
Structure Type HardiPlank Type, Masonry – Partial, Vinyl Siding
New Construction No
Schools
Elementary Schools Brentwood
Middle Schools Lamar (Austin Isd)
High Schools Mccallum
Others
Restrictions None
Ownership Fee-Simple
Acceptable Financing Cash, Conventional, FHA, Texas Vet, VA Loan
Tax Rate 2.1767
Listing Terms Cash, Conventional, FHA, Texas Vet, VA Loan
Special Listing Condition Standard
Read Less Info
Want to know what your home might be worth? Contact us for a FREE valuation!

Our team is ready to help you sell your home for the highest possible price ASAP
Bought with Moreland Properties

Find out why customers are choosing LPT Realty to meet their real estate needs


