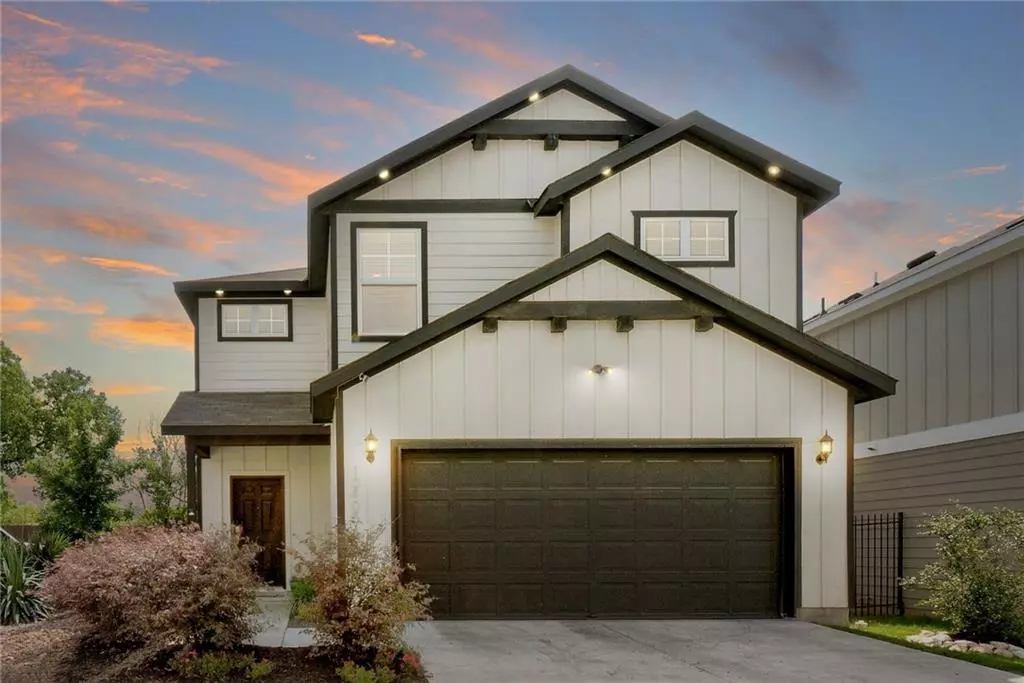$569,000
For more information regarding the value of a property, please contact us for a free consultation.
3 Beds
3 Baths
1,814 SqFt
SOLD DATE : 06/13/2022
Key Details
Property Type Single Family Home
Sub Type Single Family Residence
Listing Status Sold
Purchase Type For Sale
Square Footage 1,814 sqft
Price per Sqft $312
Subdivision Encore At Drew Lane
MLS Listing ID 4301008
Sold Date 06/13/22
Style 1st Floor Entry
Bedrooms 3
Full Baths 2
Half Baths 1
HOA Fees $99/mo
Originating Board actris
Year Built 2019
Tax Year 2021
Lot Size 5,850 Sqft
Lot Dimensions 81.70 x 71.87
Property Description
This former Pulte model home is loaded with upgrades and has that "wow" factor you're looking for! Builder upgrades include a covered backyard patio with wrought iron fencing, full sprinkler system, surround sound speakers, recessed lighting, under cabinet lighting, 42" cabinets, and metal stair rails. Interior designer touches such as a shiplapped accent wall plus the original model window treatments and model wall artwork will stay with the house! The spacious 2-car garage is outfitted with a like-new fully retractable home gym. The washer, dryer and refrigerator also convey. The "Springfield" floor plan has 3 Bedrooms plus a flexible loft/living area that could be enclosed to make a 4th bedroom. Located deep in the heart of South Austin between Menchaca and Brodie Ln., the "Encore at Drew Lane" community is a gem on just one private lane with 29 homes, and it's less than 5 minutes from popular hotspots like Armadillo Den, Luster Pearl and Moontower Saloon. 3D Walkthrough Tour available at www.10405AbanaWay.com.
Location
State TX
County Travis
Interior
Interior Features Breakfast Bar, Vaulted Ceiling(s), Entrance Foyer, Interior Steps, Pantry, Recessed Lighting, Walk-In Closet(s), Wired for Sound
Heating Central, Electric
Cooling Central Air
Flooring Carpet, Laminate, Tile
Fireplaces Type None
Fireplace Y
Appliance Dishwasher, Disposal, Dryer, Electric Cooktop, ENERGY STAR Qualified Appliances, Exhaust Fan, Microwave, Free-Standing Range, Refrigerator, Washer, Electric Water Heater
Exterior
Exterior Feature Pest Tubes in Walls
Garage Spaces 2.0
Fence Fenced, Wrought Iron
Pool None
Community Features None
Utilities Available Electricity Connected, Underground Utilities, Water Connected
Waterfront Description None
View None
Roof Type Composition
Accessibility None
Porch Covered, Patio
Total Parking Spaces 4
Private Pool No
Building
Lot Description Back Yard, Corner Lot, Sprinkler - Automatic, Sprinkler - In Rear, Sprinkler - In Front, Trees-Large (Over 40 Ft), Trees-Moderate
Faces West
Foundation Slab
Sewer Public Sewer
Water Public
Level or Stories Two
Structure Type HardiPlank Type
New Construction No
Schools
Elementary Schools Kocurek
Middle Schools Bailey
High Schools Akins
Others
HOA Fee Include Common Area Maintenance, See Remarks
Restrictions Deed Restrictions
Ownership Common
Acceptable Financing Cash, Conventional
Tax Rate 1.85
Listing Terms Cash, Conventional
Special Listing Condition Standard
Read Less Info
Want to know what your home might be worth? Contact us for a FREE valuation!

Our team is ready to help you sell your home for the highest possible price ASAP
Bought with eXp Realty, LLC

Find out why customers are choosing LPT Realty to meet their real estate needs


