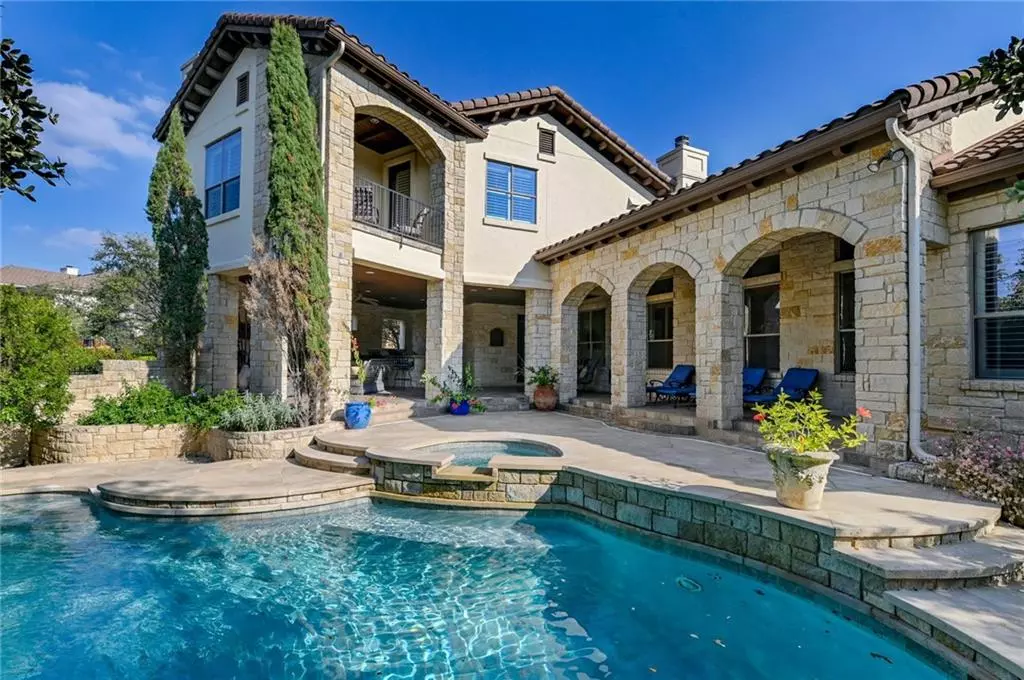$1,395,000
For more information regarding the value of a property, please contact us for a free consultation.
4 Beds
4 Baths
4,003 SqFt
SOLD DATE : 01/05/2022
Key Details
Property Type Single Family Home
Sub Type Single Family Residence
Listing Status Sold
Purchase Type For Sale
Square Footage 4,003 sqft
Price per Sqft $364
Subdivision Estates Lakeway Hills Sec 03
MLS Listing ID 5043762
Sold Date 01/05/22
Bedrooms 4
Full Baths 4
HOA Fees $43/ann
Originating Board actris
Year Built 2004
Annual Tax Amount $13,415
Tax Year 2021
Lot Size 0.604 Acres
Property Description
Custom built Sierra home in The Estates of Lakeway, a gated enclave in Lakeway. Peaceful and private .60 acre lot with mature Live Oaks and plenty of room to roam. 4 full bedrooms / 4 baths / 2 living. Perfect floorplan which lives like a 1 story; 2 bedrooms up, each with own bath and living. Covered view patio overlooking the waterfall pool and grounds. Vaulted truss beamed ceiling is open to bar and dining areas. Special features include; sidewalks on both sides of the street, workout room off master bath w exterior door, 2 master closets, sauna, 48" Viking range, hand cut interior stone walls, granite surfaces, wine cooler, LOW tax rate and HOA fee, and oversized outdoor living w fireplace. Excellent location, close to Rough Hollow, Lake Travis schools, access to 71, 3 marinas, Hills Clubs, greenbelt trails, multiple parks, and retail establishments.
Location
State TX
County Travis
Rooms
Main Level Bedrooms 2
Interior
Interior Features Bar, Granite Counters, Kitchen Island, Multiple Dining Areas, Multiple Living Areas, Primary Bedroom on Main, Sauna, Two Primary Closets, Wet Bar
Heating Central, Fireplace(s)
Cooling Central Air
Flooring Tile
Fireplaces Number 2
Fireplaces Type See Through
Fireplace Y
Appliance Built-In Refrigerator, Microwave, Oven, Free-Standing Gas Range, Refrigerator
Exterior
Exterior Feature Balcony, Barbecue, Gas Grill, Gutters Partial, Outdoor Grill, Private Yard
Garage Spaces 3.0
Fence Wrought Iron
Pool In Ground, Private, Waterfall
Community Features Airport/Runway, Gated, Golf, Park, Pet Amenities, Picnic Area, Playground, Putting Green, Sidewalks, Tennis Court(s), Walk/Bike/Hike/Jog Trail(s
Utilities Available Electricity Connected, Propane, Sewer Connected, Water Connected
Waterfront Description None
View Hill Country
Roof Type Tile
Accessibility None
Porch Covered, Front Porch, Terrace, Wrap Around
Total Parking Spaces 3
Private Pool Yes
Building
Lot Description Landscaped, Sprinkler - In-ground, Trees-Medium (20 Ft - 40 Ft)
Faces East
Foundation Slab
Sewer MUD
Water MUD
Level or Stories Two
Structure Type Stone,Stucco
New Construction No
Schools
Elementary Schools Serene Hills
Middle Schools Hudson Bend
High Schools Lake Travis
School District Lake Travis Isd
Others
HOA Fee Include Common Area Maintenance
Restrictions City Restrictions,Covenant,Deed Restrictions
Ownership Fee-Simple
Acceptable Financing Cash, Conventional, VA Loan
Tax Rate 2.17607
Listing Terms Cash, Conventional, VA Loan
Special Listing Condition Standard
Read Less Info
Want to know what your home might be worth? Contact us for a FREE valuation!

Our team is ready to help you sell your home for the highest possible price ASAP
Bought with Compass RE Texas, LLC

Find out why customers are choosing LPT Realty to meet their real estate needs


