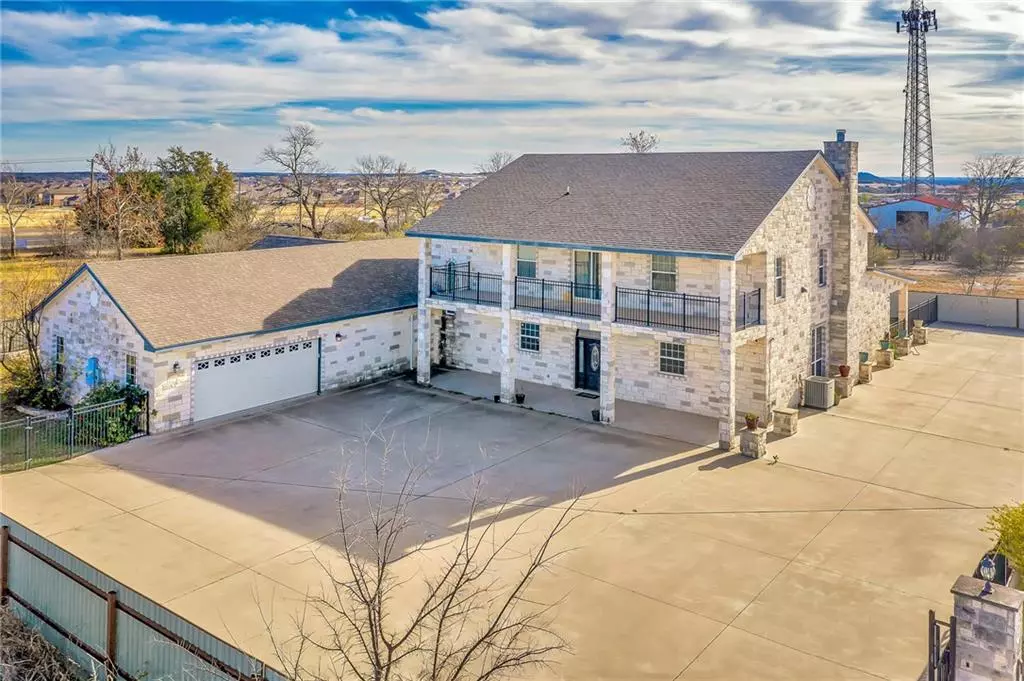$649,900
For more information regarding the value of a property, please contact us for a free consultation.
6 Beds
7 Baths
6,270 SqFt
SOLD DATE : 05/14/2021
Key Details
Property Type Single Family Home
Sub Type Single Family Residence
Listing Status Sold
Purchase Type For Sale
Square Footage 6,270 sqft
Price per Sqft $102
Subdivision Lee Residential Add
MLS Listing ID 1361593
Sold Date 05/14/21
Bedrooms 6
Full Baths 4
Half Baths 3
Originating Board actris
Year Built 2010
Tax Year 2020
Lot Size 0.530 Acres
Property Description
Beautiful and stately, this stunning 6 bedroom, 7 bath and over 6,000 sqft home is your new private oasis! Perfectly perched on a large .53 acre lot, you’ll find this home located minutes from dining and shopping. The chef of the home will adore the spacious kitchen with an abundance of cabinet and counter space, granite counter tops and breakfast bar. Continue the conversation into the great room, brightly lit with over-sized windows and gather ‘round the stone fireplace. Entertain guests in the bonus space, complete with a large gathering area and bonus kitchen! Quarantine at home with your own in-home gym, theater room or library, the space in this home is endless. The master retreat is simply amazing, featuring tray-cut ceilings, bamboo floors, luxury walk-in closet and a spa-like bath. The bath boasts separate vanities, a soaking tub and tiled shower. Other luxuries of this estate include, automatic gate for entry, recessed lighting throughout, custom cabinetry, crown molding, Bordeaux ceiling fans, large closets, and a plethora of storage. Enjoy breathtaking hill country views from the balcony. This special home has so much to offer - schedule your tour immediately or risk losing out!
Location
State TX
County Bell
Rooms
Main Level Bedrooms 2
Interior
Interior Features Two Primary Baths, Two Primary Suties, Breakfast Bar, Built-in Features, Ceiling Fan(s), High Ceilings, Tray Ceiling(s), Crown Molding, Double Vanity, Eat-in Kitchen, In-Law Floorplan, Multiple Dining Areas, Multiple Living Areas, Open Floorplan, Pantry, Primary Bedroom on Main, Recessed Lighting, Soaking Tub, Sound System, Walk-In Closet(s), Wet Bar, Wired for Sound
Heating Central, Electric, Fireplace(s)
Cooling Ceiling Fan(s), Central Air, Electric
Flooring Bamboo, Tile
Fireplaces Number 1
Fireplaces Type Family Room
Fireplace Y
Appliance Dishwasher, Disposal, Exhaust Fan, Electric Oven, Free-Standing Electric Oven, Free-Standing Range, RNGHD, Self Cleaning Oven
Exterior
Exterior Feature Balcony, Private Entrance
Garage Spaces 2.0
Fence Gate, Privacy, Security, Wrought Iron
Pool None
Community Features None
Utilities Available Cable Available, High Speed Internet
Waterfront Description None
View Neighborhood
Roof Type Composition
Accessibility Central Living Area
Porch Covered, Patio, Porch
Total Parking Spaces 5
Private Pool No
Building
Lot Description Cul-De-Sac
Faces Southwest
Foundation Slab
Sewer Public Sewer
Water Public
Level or Stories Two
Structure Type Masonry – All Sides
New Construction No
Schools
Elementary Schools Haynes
Middle Schools Other
High Schools Ellison
Others
Restrictions None
Ownership Fee-Simple
Acceptable Financing Cash, Conventional, FHA, VA Loan
Tax Rate 2.40287
Listing Terms Cash, Conventional, FHA, VA Loan
Special Listing Condition Standard
Read Less Info
Want to know what your home might be worth? Contact us for a FREE valuation!

Our team is ready to help you sell your home for the highest possible price ASAP
Bought with Century 21 Hellmann Stribling

Find out why customers are choosing LPT Realty to meet their real estate needs


