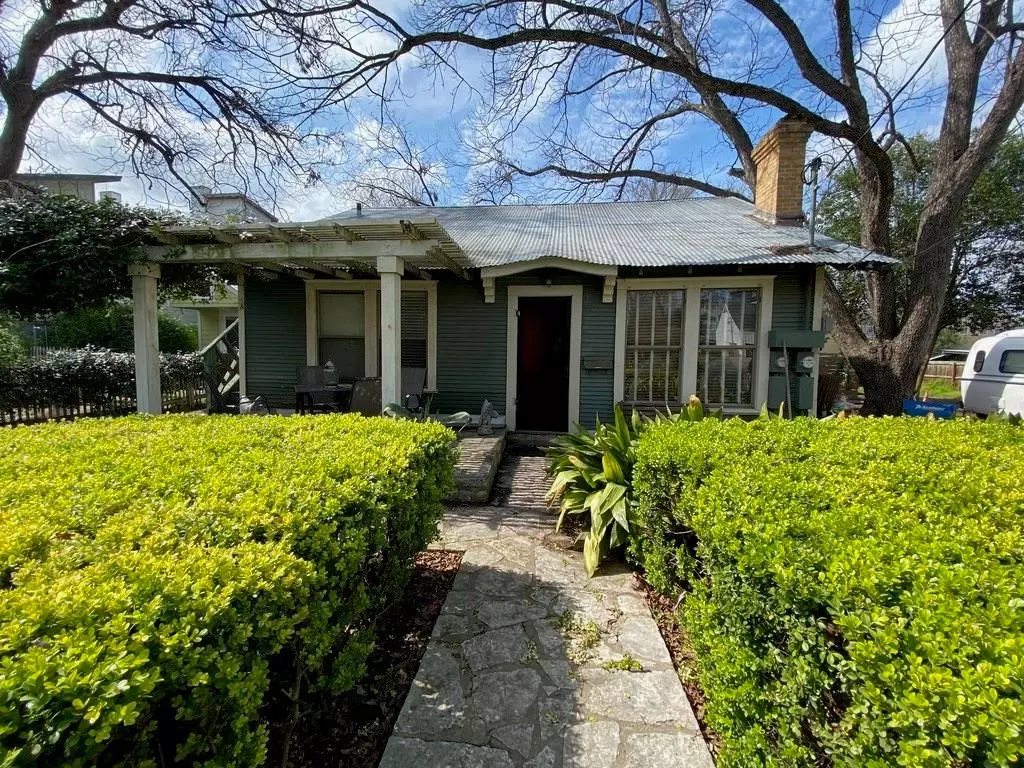$1,250,000
For more information regarding the value of a property, please contact us for a free consultation.
7 Beds
2 Baths
4,014 SqFt
SOLD DATE : 04/27/2021
Key Details
Property Type Single Family Home
Sub Type Single Family Residence
Listing Status Sold
Purchase Type For Sale
Square Footage 4,014 sqft
Price per Sqft $313
Subdivision Sosa P G
MLS Listing ID 6101553
Sold Date 04/27/21
Bedrooms 7
Full Baths 2
Originating Board actris
Year Built 1934
Annual Tax Amount $15,336
Tax Year 2019
Lot Size 0.344 Acres
Property Description
Please contact the agent before showing the property with 24-hour notice for an appointment to see the interiors. Tenants and pets live on the property. There are two buildings on the property. The original home from 1934 (per owner and tax records). The square footage is approximately 1500 SF per owner although the tax records have it listed at 1256 SF. The back building referred to as Unit B has approximately a 1700 SF footprint per owner, a second level, and a roof deck. Tax records identify residential space as 2158 SF and as being built in 2002. There is a woodworking shop on the first level along with an apartment and office on either side. The top floor is an open loft space with beautiful wood flooring and a balcony on the end. The open kitchen, large high windows create a unique space with tons of light! This is one of the largest additional units in the neighborhood! Large Pecan trees shade the property and with 2 driveways this is the perfect place for the right buyer!
Location
State TX
County Travis
Rooms
Main Level Bedrooms 4
Interior
Interior Features Interior Steps, Multiple Living Areas, Primary Bedroom on Main
Heating Wall Furnace
Cooling Wall/Window Unit(s)
Flooring Wood
Fireplaces Number 1
Fireplaces Type Living Room
Furnishings Unfurnished
Fireplace Y
Appliance Free-Standing Range, Refrigerator
Exterior
Exterior Feature None
Fence Fenced, Wood, Wrought Iron
Pool None
Community Features None
Utilities Available Natural Gas Available
Waterfront Description None
View Y/N No
View None
Roof Type Composition,Concrete,Metal
Accessibility None
Porch None
Total Parking Spaces 4
Private Pool No
Building
Lot Description None
Foundation Pillar/Post/Pier, Slab
Sewer Public Sewer
Water Public
Level or Stories Two
Structure Type Metal Siding,Wood Siding
Schools
Elementary Schools Dawson
Middle Schools Fulmore
High Schools Travis
Others
Pets Allowed No
Restrictions None
Ownership Fee-Simple
Acceptable Financing Cash, Conventional
Tax Rate 2.14486
Listing Terms Cash, Conventional
Special Listing Condition Standard
Pets Allowed No
Read Less Info
Want to know what your home might be worth? Contact us for a FREE valuation!

Our team is ready to help you sell your home for the highest possible price ASAP
Bought with Bramlett Residential
Find out why customers are choosing LPT Realty to meet their real estate needs


