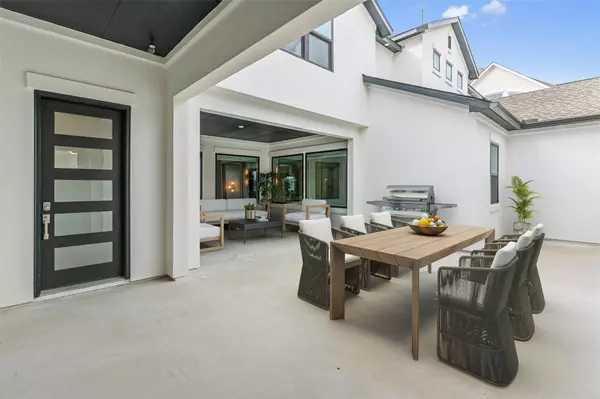4 Beds
5 Baths
5,274 SqFt
4 Beds
5 Baths
5,274 SqFt
OPEN HOUSE
Sun Mar 02, 12:00pm - 3:00pm
Key Details
Property Type Single Family Home
Sub Type Single Family Residence
Listing Status Active
Purchase Type For Sale
Square Footage 5,274 sqft
Price per Sqft $265
Subdivision Travisso Ph 4 Sec 1 2 & 3
MLS Listing ID 4449267
Bedrooms 4
Full Baths 4
Half Baths 1
HOA Fees $900/ann
HOA Y/N Yes
Originating Board actris
Year Built 2021
Annual Tax Amount $32,021
Tax Year 2024
Lot Size 0.327 Acres
Acres 0.3271
Property Sub-Type Single Family Residence
Property Description
Location
State TX
County Travis
Rooms
Main Level Bedrooms 2
Interior
Interior Features Built-in Features, Ceiling Fan(s), High Ceilings, Quartz Counters, Crown Molding, Double Vanity, Entrance Foyer, Kitchen Island, Multiple Living Areas, Open Floorplan, Pantry, Primary Bedroom on Main, Soaking Tub, Walk-In Closet(s), See Remarks
Heating Central, Fireplace(s), Forced Air, Hot Water, Natural Gas
Cooling Ceiling Fan(s), Central Air, Electric, Exhaust Fan
Flooring Carpet, Tile, Wood
Fireplaces Number 1
Fireplaces Type Gas, Glass Doors, Living Room
Fireplace No
Appliance Dishwasher, Disposal, Exhaust Fan, Gas Cooktop, Microwave, RNGHD, Refrigerator, Stainless Steel Appliance(s)
Exterior
Exterior Feature Uncovered Courtyard, Electric Car Plug-in, Exterior Steps, Gutters Partial, Pest Tubes in Walls, Private Entrance, Private Yard
Garage Spaces 3.0
Fence Back Yard, Full, Privacy, Wrought Iron
Pool None
Community Features Clubhouse, Cluster Mailbox, Common Grounds, Fitness Center, Trail(s)
Utilities Available Cable Available, Electricity Available, Electricity Connected, Natural Gas Available, Natural Gas Connected, Sewer Available, Sewer Connected, Water Available, Water Connected
Waterfront Description None
View Hill Country, Neighborhood, Panoramic
Roof Type Composition,Shingle
Porch Covered, Patio
Total Parking Spaces 5
Private Pool No
Building
Lot Description Back Yard, Few Trees, Private, Sprinkler - Automatic, Sprinkler - In Rear, Sprinkler - In Front, Views
Faces East
Foundation Slab
Sewer Public Sewer
Water MUD
Level or Stories Two
Structure Type Concrete,Stucco
New Construction No
Schools
Elementary Schools Cc Mason
Middle Schools Running Brushy
High Schools Leander High
School District Leander Isd
Others
HOA Fee Include Common Area Maintenance
Special Listing Condition Standard
Virtual Tour https://my.matterport.com/show/?m=LstX2pXRqb4&mls=1
Find out why customers are choosing LPT Realty to meet their real estate needs







