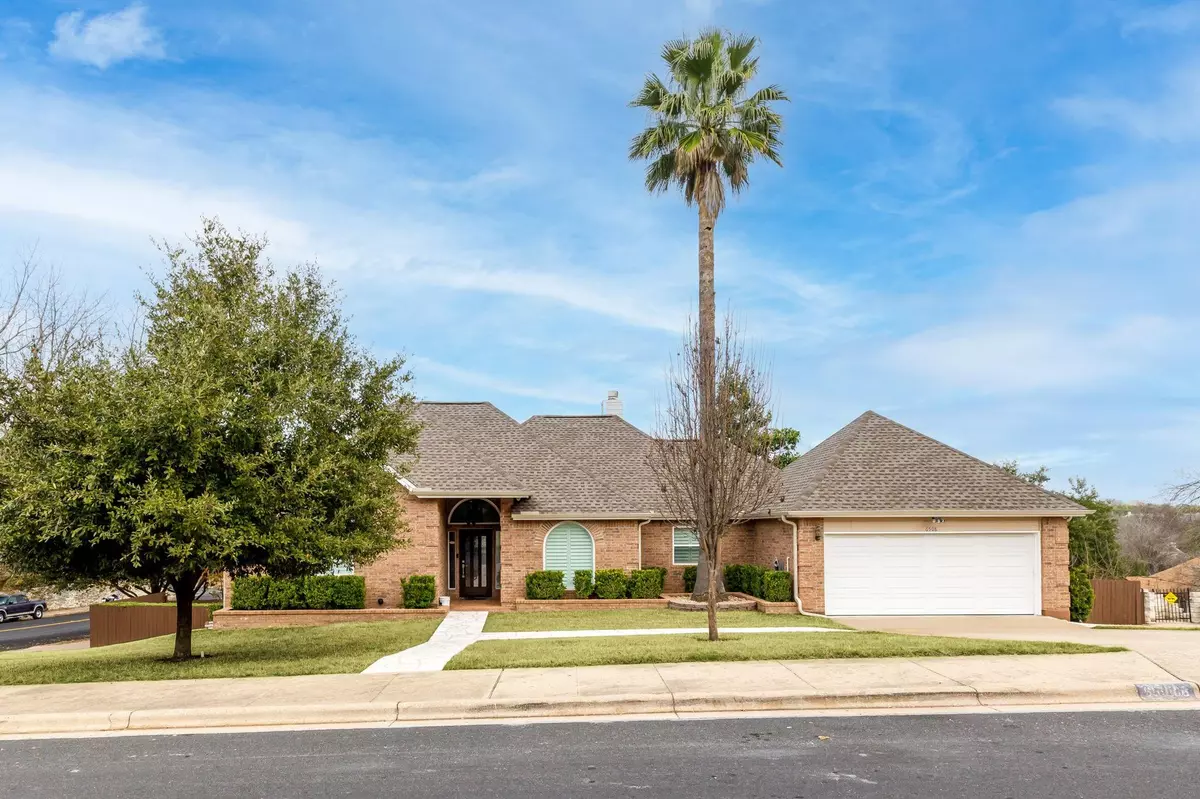3 Beds
3 Baths
2,328 SqFt
3 Beds
3 Baths
2,328 SqFt
OPEN HOUSE
Sat Mar 01, 10:00am - 12:00pm
Key Details
Property Type Single Family Home
Sub Type Single Family Residence
Listing Status Active
Purchase Type For Sale
Square Footage 2,328 sqft
Price per Sqft $365
Subdivision Highlands At Oak Forest
MLS Listing ID 3286770
Bedrooms 3
Full Baths 2
Half Baths 1
HOA Y/N No
Originating Board actris
Year Built 1991
Tax Year 2024
Lot Size 0.375 Acres
Acres 0.3749
Property Sub-Type Single Family Residence
Property Description
Enter through the mahogany front door to gorgeous acacia hardwood flooring that flows throughout the upstairs and staircase. The spacious family room features a limestone fireplace with a gas log set, wet bar, a 72” ceiling fan, and designer French doors leading to a large deck—ideal for enjoying the hillside views.
The remodeled kitchen is a chef's dream with corian countertops, tile backsplash, and a center island with pendant lights. Two gas cooktops, a downdraft grill, tile flooring, and ample cabinet space make this kitchen both functional and stylish. The master suite features a luxurious bath with travertine flooring, granite countertops, custom alder cabinetry, and a spacious shower with jets.
Downstairs are two additional bedrooms, a bathroom, and a large game room with French doors leading to the patio and backyard. Additional highlights include designer windows, custom wooden shutters, LED recessed lighting, and programmable thermostats. The home is equipped with an advanced security system, including cameras and alarms, all of which convey.
Outside, find limestone walkways, retaining walls, river rock landscaping, a playhouse, and a sprinkler system. The spacious driveway leads to a detached garage with parking for a boat, trailer, or RV, plus full hookups.
This home also features a new roof, seamless gutters, HVAC units, and a gas water heater—ensuring comfort for years to come.
A remodeled home with luxury finishes, incredible views, and all the amenities for modern living!
Location
State TX
County Travis
Rooms
Main Level Bedrooms 1
Interior
Interior Features Built-in Features, Ceiling Fan(s), High Ceilings, Corian Counters, Crown Molding, Double Vanity, Electric Dryer Hookup, Gas Dryer Hookup, Eat-in Kitchen, French Doors, Interior Steps, Kitchen Island, Multiple Dining Areas, Multiple Living Areas, Primary Bedroom on Main, Recessed Lighting, Soaking Tub, Storage, Two Primary Closets, Walk-In Closet(s), Washer Hookup, Wired for Data, Wired for Sound, See Remarks
Heating Central, Natural Gas
Cooling Ceiling Fan(s), Central Air, Dual
Flooring Carpet, Tile, Wood
Fireplaces Number 2
Fireplaces Type Bedroom, Family Room, Gas Log, Living Room, Masonry, Stone
Fireplace No
Appliance Built-In Electric Oven, Cooktop, Dishwasher, Disposal, Down Draft, Exhaust Fan, Gas Cooktop, Indoor Grill, Microwave, Plumbed For Ice Maker, Free-Standing Refrigerator, Water Heater
Exterior
Exterior Feature Dog Run, Exterior Steps, Garden, Gutters Full, Lighting, Private Yard, RV Hookup, See Remarks
Garage Spaces 2.0
Fence Chain Link, Privacy, Wood, See Remarks
Pool None
Community Features Cluster Mailbox, Curbs, Sidewalks
Utilities Available Above Ground, Electricity Connected, Natural Gas Connected, Sewer Connected, Water Connected
Waterfront Description None
View Neighborhood
Roof Type Asphalt,Shingle
Porch Covered, Deck, Patio, See Remarks
Total Parking Spaces 8
Private Pool No
Building
Lot Description Corner Lot, Curbs, Gentle Sloping, Landscaped, Sloped Down, Sprinkler - Automatic, Trees-Large (Over 40 Ft), Trees-Moderate, See Remarks
Faces Southwest
Foundation Slab
Sewer Public Sewer
Water Public
Level or Stories Two
Structure Type Brick
New Construction No
Schools
Elementary Schools Caraway
Middle Schools Canyon Vista
High Schools Westwood
School District Round Rock Isd
Others
Special Listing Condition Standard
Find out why customers are choosing LPT Realty to meet their real estate needs







