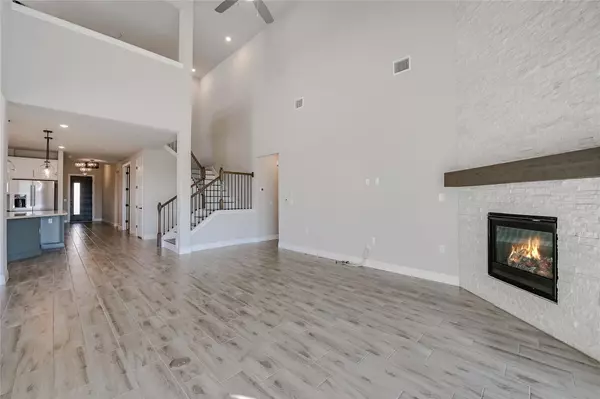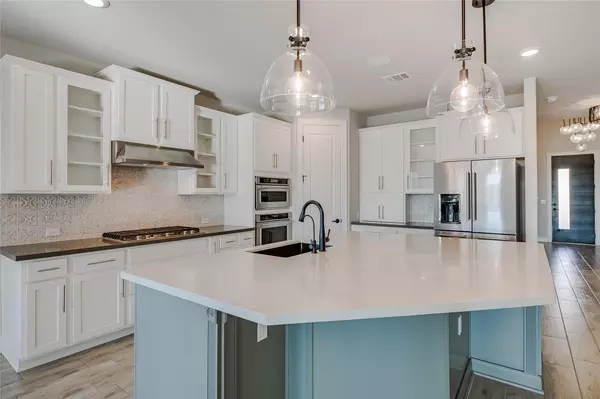4 Beds
3 Baths
3,184 SqFt
4 Beds
3 Baths
3,184 SqFt
Key Details
Property Type Single Family Home
Sub Type Single Family Residence
Listing Status Active
Purchase Type For Sale
Square Footage 3,184 sqft
Price per Sqft $345
Subdivision Lakeway Highlands Ph 1 Sec 5
MLS Listing ID 6468563
Style 1st Floor Entry
Bedrooms 4
Full Baths 3
HOA Fees $790
HOA Y/N Yes
Originating Board actris
Year Built 2020
Annual Tax Amount $15,477
Tax Year 2024
Lot Size 0.602 Acres
Acres 0.602
Property Sub-Type Single Family Residence
Property Description
Location
State TX
County Travis
Rooms
Main Level Bedrooms 2
Interior
Interior Features Built-in Features, Ceiling Fan(s), High Ceilings, Chandelier, Granite Counters, Quartz Counters, Double Vanity, Electric Dryer Hookup, Kitchen Island, Open Floorplan, Pantry, Primary Bedroom on Main, Recessed Lighting, Smart Thermostat, Sound System, Walk-In Closet(s), Washer Hookup, Wired for Sound
Heating Central, Zoned
Cooling Central Air, Zoned
Flooring Carpet, Tile
Fireplaces Number 1
Fireplaces Type Gas, Glass Doors, Living Room, Stone
Fireplace No
Appliance Built-In Gas Range, Built-In Oven(s), Dishwasher, Disposal, Dryer, Microwave, Free-Standing Refrigerator
Exterior
Exterior Feature Balcony, Exterior Steps, Gas Grill, Gutters Partial, Lighting, Outdoor Grill, See Remarks
Garage Spaces 3.0
Fence None
Pool None
Community Features Cluster Mailbox, Common Grounds, Planned Social Activities, Playground, Pool, Racquetball, Tennis Court(s), See Remarks
Utilities Available Above Ground, Electricity Connected, Natural Gas Connected, Sewer Connected, Water Connected
Waterfront Description None
View Neighborhood
Roof Type Tile
Porch Covered, Front Porch, Rear Porch, Wrap Around
Total Parking Spaces 5
Private Pool No
Building
Lot Description Back to Park/Greenbelt, Back Yard, Front Yard, Gentle Sloping, Interior Lot, Irregular Lot, Landscaped, Native Plants, Public Maintained Road, Sloped Down, Sprinkler - Automatic, Sprinkler - In Rear, Sprinkler - In Front, Sprinkler - In-ground, Sprinkler - Side Yard, Trees-Small (Under 20 Ft), Xeriscape
Faces East
Foundation Slab
Sewer Public Sewer
Water MUD
Level or Stories Two
Structure Type Masonry – All Sides,Stone Veneer,Stucco
New Construction No
Schools
Elementary Schools Rough Hollow
Middle Schools Lake Travis
High Schools Lake Travis
School District Lake Travis Isd
Others
HOA Fee Include Common Area Maintenance
Special Listing Condition Estate
Virtual Tour https://www.tourfactory.com/3187722
Find out why customers are choosing LPT Realty to meet their real estate needs







