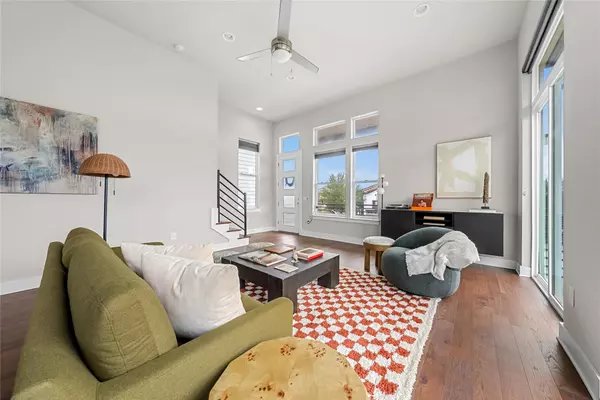3 Beds
3 Baths
2,240 SqFt
3 Beds
3 Baths
2,240 SqFt
OPEN HOUSE
Sat Feb 22, 11:00am - 1:00pm
Sun Feb 23, 12:00pm - 2:00pm
Sat Mar 01, 1:00pm - 3:00pm
Sun Mar 02, 1:00pm - 3:00pm
Key Details
Property Type Single Family Home
Sub Type Single Family Residence
Listing Status Active
Purchase Type For Sale
Square Footage 2,240 sqft
Price per Sqft $285
Subdivision Meadows At Trinity Crossing Ph
MLS Listing ID 1815450
Bedrooms 3
Full Baths 2
Half Baths 1
HOA Fees $60/qua
HOA Y/N Yes
Originating Board actris
Year Built 2018
Annual Tax Amount $4,699
Tax Year 2024
Lot Size 5,662 Sqft
Acres 0.13
Property Sub-Type Single Family Residence
Property Description
At the heart of the home, the gourmet kitchen shines with quartz countertops, Bosch stainless steel appliances, and an oversized island seamlessly flowing into the living and dining areas. A versatile flex space with a built-in dry bar creates the perfect spot for hosting guests, game nights, or simply unwinding.
The backyard is an entertainer's dream. It features a custom fire pit, a built-in grill, and a fully enclosed high-end hot tub for total privacy—perfect for unwinding in peace or enjoying a quiet evening under the stars. Set against a beautifully xeriscaped landscape, this outdoor space is stunning and low-maintenance.
The primary suite offers a perfect blend of space and comfort. It features a huge walk-in closet and a beautifully designed bathroom with a large soaking tub and separate shower, creating a serene space to unwind. Additional well-sized bedrooms provide flexibility for guests, a home office, or a creative space.
Other standout features include custom window treatments, designer lighting, and an upgraded laundry room for convenience. Energy-efficient solar panels provide sustainability without sacrificing style. Plus, with ample storage throughout, staying organized is effortless.
With breathtaking downtown Austin views and a location that offers both privacy and convenience, you'll love the lifestyle this home provides in a rapidly growing area.
This isn't just a home—it's where thoughtful design meets effortless living. Don't miss your chance to make it yours!
Location
State TX
County Travis
Interior
Interior Features Breakfast Bar, Dry Bar, Open Floorplan, Pantry
Heating Central
Cooling Central Air
Flooring Wood
Fireplace No
Appliance Cooktop, Dishwasher, Disposal, Refrigerator
Exterior
Exterior Feature Exterior Steps, Private Yard
Garage Spaces 2.0
Fence Back Yard, See Remarks
Pool None
Community Features Sidewalks
Utilities Available Electricity Connected, High Speed Internet, Natural Gas Not Available, Sewer Connected, Water Connected
Waterfront Description None
View Skyline
Roof Type Metal
Porch Covered, See Remarks
Total Parking Spaces 2
Private Pool No
Building
Lot Description Corner Lot
Faces West
Foundation Slab
Sewer Public Sewer
Water Public
Level or Stories Two
Structure Type Frame,Metal Siding
New Construction No
Schools
Elementary Schools Oak Meadows
Middle Schools Manor (Manor Isd)
High Schools Manor
School District Manor Isd
Others
HOA Fee Include Common Area Maintenance
Special Listing Condition Standard
Find out why customers are choosing LPT Realty to meet their real estate needs







