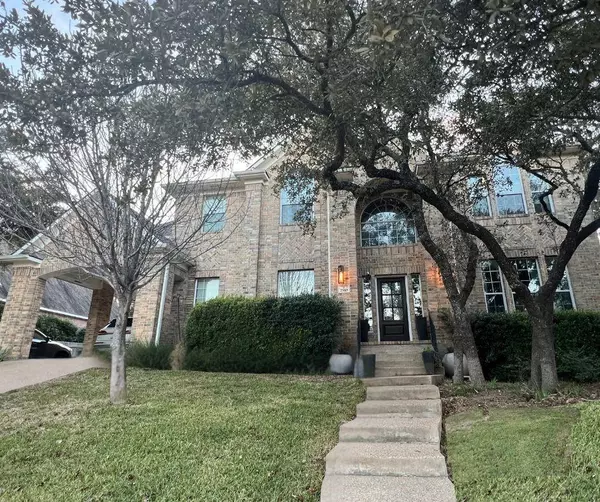5 Beds
4 Baths
3,877 SqFt
5 Beds
4 Baths
3,877 SqFt
OPEN HOUSE
Sun Feb 23, 12:00pm - 2:00pm
Key Details
Property Type Single Family Home
Sub Type Single Family Residence
Listing Status Active
Purchase Type For Sale
Square Footage 3,877 sqft
Price per Sqft $197
Subdivision Lake Forest 02 Village Iia Final Pla
MLS Listing ID 1956860
Bedrooms 5
Full Baths 3
Half Baths 1
HOA Fees $570/ann
HOA Y/N Yes
Originating Board actris
Year Built 2003
Annual Tax Amount $10,385
Tax Year 2024
Lot Size 10,166 Sqft
Acres 0.2334
Property Sub-Type Single Family Residence
Property Description
An incredible opportunity awaits in the highly sought-after Lake Forest community! This true five-bedroom home offers the perfect blend of space, luxury, and convenience. Nestled among mature trees and lush greenery, it offers abundant natural light pouring into every room.
Located within walking distance of three parks, top-rated schools, scenic walking trails, a community pool, pickleball, and tennis courts, and a stocked fishing pond, this home is perfect for those who love nature, community, and an active lifestyle.
Sitting on just under a quarter-acre, this grand home boasts over 3,800 square feet of living space, including three spacious living areas and large bedrooms, offering plenty of room to relax and entertain. The detached three-car garage with a portico entrance to the kitchen adds convenience, while the extended driveway provides parking for up to 10 vehicles.
Step outside to enjoy beautiful landscaping and a private back patio, perfect for unwinding in peace. Just steps away, you'll find direct access to trails that connect to the Brushy Creek Trail System, making it easy to bike to the Park of All Abilities and beyond.
Beyond the community, you're just minutes from premier shopping, dining, and entertainment—experiencing the best that Round Rock offers.
Homes like this rarely come on the market—and at this price, it won't last long! See it today and make it yours!
Location
State TX
County Williamson
Rooms
Main Level Bedrooms 1
Interior
Interior Features Built-in Features, Quartz Counters, Crown Molding, Electric Dryer Hookup, Eat-in Kitchen, Entrance Foyer, Kitchen Island, Multiple Dining Areas, Multiple Living Areas, Open Floorplan, Primary Bedroom on Main, Smart Thermostat, Soaking Tub, Walk-In Closet(s), Washer Hookup, Wired for Sound
Heating Central
Cooling Attic Fan, Ceiling Fan(s), Central Air
Flooring Carpet, Tile, Wood
Fireplaces Number 1
Fireplaces Type Family Room, Gas
Fireplace No
Appliance Built-In Electric Oven, Built-In Gas Range, Convection Oven, Gas Cooktop
Exterior
Exterior Feature Garden, Private Entrance, Private Yard
Garage Spaces 3.0
Fence Back Yard, Wood, Wrought Iron
Pool None
Community Features BBQ Pit/Grill, Clubhouse, Cluster Mailbox, Common Grounds, Curbs, Fishing, Game/Rec Rm, Google Fiber, High Speed Internet, Picnic Area, Planned Social Activities, Playground, Pool, Sidewalks, Sport Court(s)/Facility, Tennis Court(s), Trash Pickup - Door to Door
Utilities Available Cable Available, Cable Connected, Electricity Available, Electricity Connected, High Speed Internet, Phone Available, Phone Connected, Underground Utilities, Water Connected
Waterfront Description None
View Neighborhood
Roof Type Shingle
Porch Front Porch, Patio
Total Parking Spaces 10
Private Pool No
Building
Lot Description Back Yard, Landscaped, Sprinkler - Automatic, Sprinkler - In Rear, Sprinkler - Drip Only/Bubblers, Sprinkler - In Front, Sprinkler - In-ground, Sprinkler - Side Yard, Trees-Large (Over 40 Ft), Trees-Medium (20 Ft - 40 Ft)
Faces East
Foundation Slab
Sewer Public Sewer
Water Public
Level or Stories Two
Structure Type Frame,HardiPlank Type,Masonry – All Sides
New Construction No
Schools
Elementary Schools Blackland Prairie
Middle Schools Ridgeview
High Schools Cedar Ridge
School District Round Rock Isd
Others
HOA Fee Include Common Area Maintenance
Special Listing Condition Standard
Find out why customers are choosing LPT Realty to meet their real estate needs







