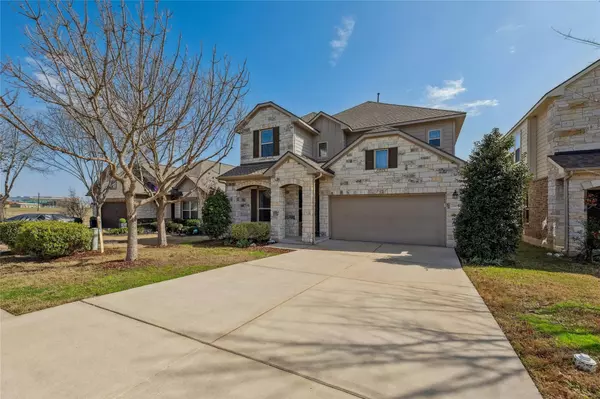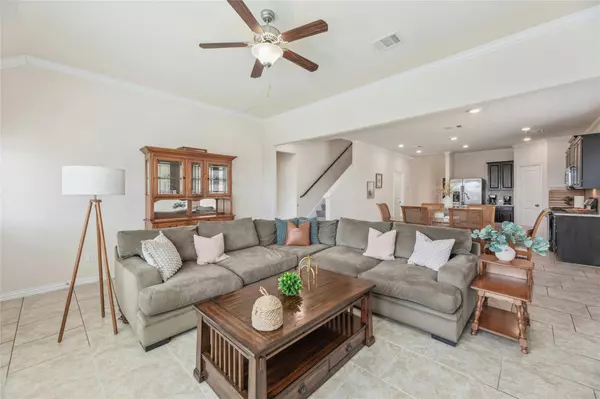5 Beds
3 Baths
2,840 SqFt
5 Beds
3 Baths
2,840 SqFt
Key Details
Property Type Single Family Home
Sub Type Single Family Residence
Listing Status Active Under Contract
Purchase Type For Sale
Square Footage 2,840 sqft
Price per Sqft $170
Subdivision Falcon Pointe Sec 14 Ph 1
MLS Listing ID 7022754
Bedrooms 5
Full Baths 2
Half Baths 1
HOA Fees $105/mo
HOA Y/N Yes
Originating Board actris
Year Built 2016
Annual Tax Amount $11,536
Tax Year 2024
Lot Size 5,815 Sqft
Acres 0.1335
Property Sub-Type Single Family Residence
Property Description
Location
State TX
County Travis
Rooms
Main Level Bedrooms 2
Interior
Interior Features Breakfast Bar, Ceiling Fan(s), High Ceilings, Vaulted Ceiling(s), Granite Counters, Kitchen Island, Pantry, Primary Bedroom on Main, Recessed Lighting
Heating Central
Cooling Central Air
Flooring Carpet, Tile
Fireplaces Type None
Fireplace No
Appliance Dishwasher, Disposal, Free-Standing Gas Oven, Free-Standing Gas Range, Free-Standing Refrigerator, Washer/Dryer, Water Softener Owned
Exterior
Exterior Feature Gutters Partial, Private Yard
Garage Spaces 2.0
Fence Wood
Pool None
Community Features BBQ Pit/Grill, Clubhouse, Cluster Mailbox, Dog Park, Fitness Center, High Speed Internet, Park, Pet Amenities, Picnic Area, Playground, Pool, Sport Court(s)/Facility, Tennis Court(s), Trail(s)
Utilities Available Cable Connected, Electricity Connected, High Speed Internet, Natural Gas Connected, Sewer Connected, Water Connected
Waterfront Description None
View None
Roof Type Shingle
Porch Patio
Total Parking Spaces 4
Private Pool No
Building
Lot Description Cul-De-Sac, Trees-Sparse
Faces Northwest
Foundation Slab
Sewer MUD, Public Sewer
Water MUD
Level or Stories Two
Structure Type Masonry – Partial,Wood Siding,Stone
New Construction No
Schools
Elementary Schools Murchison
Middle Schools Kelly Lane
High Schools Hendrickson
School District Pflugerville Isd
Others
HOA Fee Include Common Area Maintenance
Special Listing Condition Standard
Virtual Tour https://my.homediary.com/478588
Find out why customers are choosing LPT Realty to meet their real estate needs







