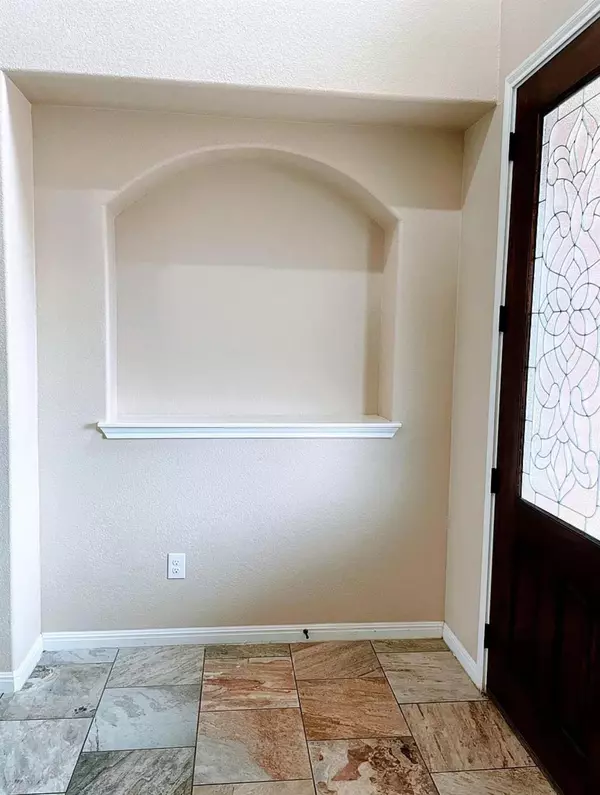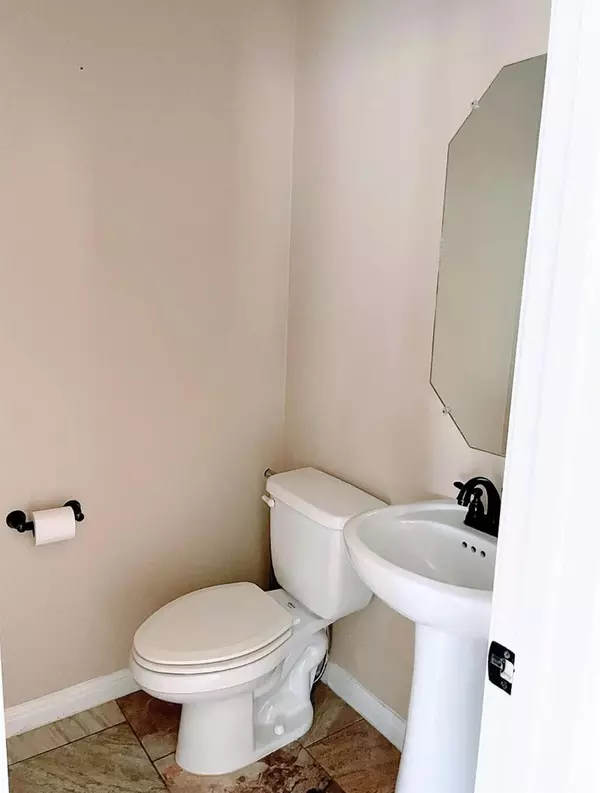4 Beds
3 Baths
2,261 SqFt
4 Beds
3 Baths
2,261 SqFt
Key Details
Property Type Single Family Home
Sub Type Single Family Residence
Listing Status Active
Purchase Type For Sale
Square Footage 2,261 sqft
Price per Sqft $214
Subdivision Verona Sec 1
MLS Listing ID 5954026
Bedrooms 4
Full Baths 2
Half Baths 1
HOA Fees $116/qua
HOA Y/N Yes
Originating Board actris
Year Built 2016
Annual Tax Amount $8,792
Tax Year 2024
Lot Size 6,599 Sqft
Acres 0.1515
Property Sub-Type Single Family Residence
Property Description
This stunning home features an open floor plan, perfect for families of all sizes, and is flooded with natural light. Enjoy brand-new stainless-steel appliances, including a dishwasher and microwave. With fully paid solar panels, you'll benefit from a zero-electricity bill for normal usage!
The extended patio offers both covered and uncovered areas, ideal for entertaining. The spacious backyard is great for kids and includes raised garden beds. Upstairs, the large game room provides ample space for fun, while the master suite is conveniently located on the main floor for added privacy.
This smoke-free home is meticulously maintained and boasts extensive closet space, a cozy fireplace, and high-end finishes like granite countertops and upgraded fixtures. Additional features include a new roof (2021), an automatic sprinkler system, a water softener, and a reverse osmosis drinking water system.
Located minutes from Costco and Stonehill Shopping Center, with easy access to Tesla, the airport, and Downtown Austin within 30 minutes. Enjoy walking trails in the community and proximity to Lake Pflugerville for weekend getaways. Highly rated schools are nearby.
Location
State TX
County Travis
Rooms
Main Level Bedrooms 1
Interior
Interior Features Granite Counters, Electric Dryer Hookup, Pantry, Primary Bedroom on Main, Smart Thermostat, Walk-In Closet(s), Washer Hookup
Heating Central
Cooling Central Air
Flooring Carpet, Vinyl, Wood
Fireplaces Number 1
Fireplaces Type Living Room
Fireplace No
Appliance Built-In Oven(s), Built-In Range, Dishwasher, Disposal, Microwave, Free-Standing Refrigerator, Washer/Dryer, Water Purifier Owned, Water Softener, Water Softener Owned
Exterior
Exterior Feature None
Garage Spaces 2.0
Fence Wood
Pool None
Community Features Picnic Area, Pool
Utilities Available Electricity Connected, Sewer Connected, Solar, Water Connected
Waterfront Description None
View None
Roof Type Composition,Shingle
Porch Covered, Deck, Patio
Total Parking Spaces 4
Private Pool No
Building
Lot Description Back Yard, Front Yard, Sprinkler - Automatic, Sprinkler - In Rear, Sprinkler - In Front, Sprinkler - Rain Sensor, Sprinkler - Side Yard, Trees-Small (Under 20 Ft)
Faces Northeast
Foundation Slab
Sewer Public Sewer
Water Public
Level or Stories Two
Structure Type Brick,Brick Veneer,Stone,Stone Veneer,Stucco
New Construction No
Schools
Elementary Schools Carpenter Elementary School
Middle Schools Cele
High Schools Weiss
School District Pflugerville Isd
Others
HOA Fee Include Landscaping,Maintenance Grounds,Maintenance Structure,Security,Sewer
Special Listing Condition Standard
Find out why customers are choosing LPT Realty to meet their real estate needs







