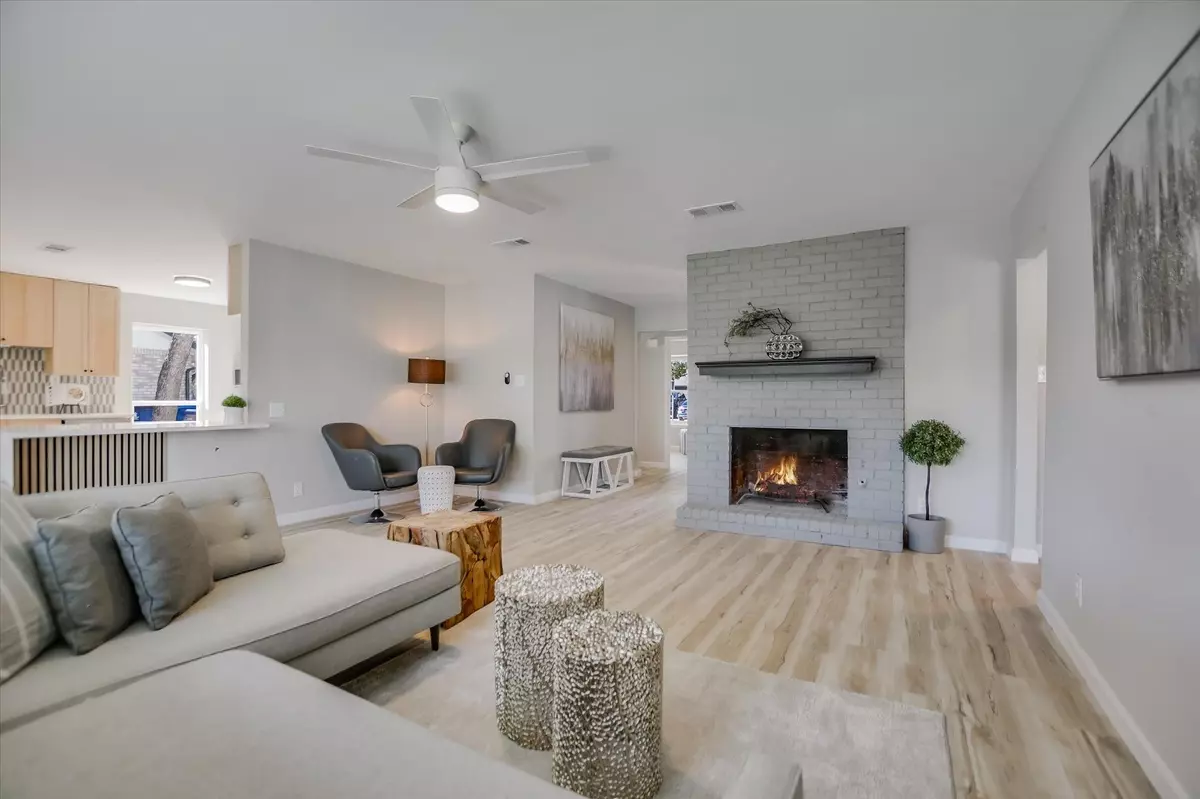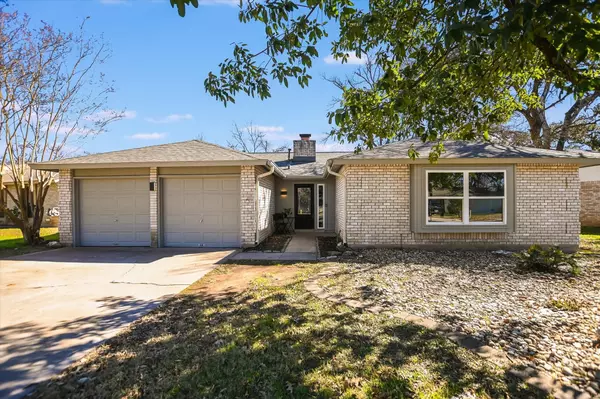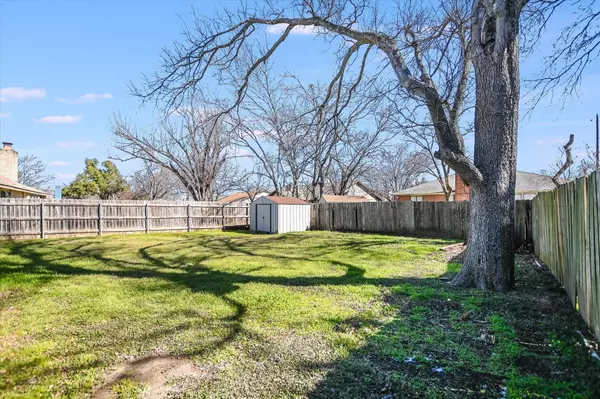3 Beds
2 Baths
1,513 SqFt
3 Beds
2 Baths
1,513 SqFt
Key Details
Property Type Single Family Home
Sub Type Single Family Residence
Listing Status Active
Purchase Type For Sale
Square Footage 1,513 sqft
Price per Sqft $307
Subdivision Woodland Village Anderson Mill Sec 02 Ph 02
MLS Listing ID 4026122
Style See Remarks
Bedrooms 3
Full Baths 2
HOA Y/N No
Originating Board actris
Year Built 1977
Tax Year 2021
Lot Size 6,969 Sqft
Acres 0.16
Property Sub-Type Single Family Residence
Property Description
Freshly remodeled, including new flooring, contemporary fixtures, and a fresh coat of paint that makes the space feel light and airy.The bright and open living area seamlessly connects to the dining and kitchen spaces, perfect for both family gatherings. Enjoy cooking in the updated kitchen with new countertops, new range and dishwasher. The primary bedroom has an updated ensuite bathroom. Step outside to a private backyard, ideal for relaxing or hosting summer BBQs.
Located in a desirable area of Austin, you'll have easy access to local shops, restaurants, parks, and top-rated schools. This move-in-ready home is perfect for anyone looking for a fresh start in one of Texas' most vibrant cities.
Location
State TX
County Williamson
Rooms
Main Level Bedrooms 3
Interior
Interior Features Ceiling Fan(s), Entrance Foyer, Open Floorplan, Pantry, Primary Bedroom on Main, Storage, Walk-In Closet(s), Washer Hookup
Heating Central
Cooling Central Air
Flooring Carpet, Concrete, Laminate
Fireplaces Number 1
Fireplaces Type Family Room
Fireplace No
Appliance Dishwasher, Disposal, Gas Range, RNGHD, Stainless Steel Appliance(s), Water Heater
Exterior
Exterior Feature Private Yard
Garage Spaces 2.0
Fence Fenced
Pool None
Community Features Trail(s)
Utilities Available Above Ground, Cable Available, Electricity Available, Natural Gas Available, Phone Available, Sewer Connected, Water Connected
Waterfront Description None
View None
Roof Type Composition
Porch Covered
Total Parking Spaces 4
Private Pool No
Building
Lot Description Back Yard, Curbs, Front Yard, Interior Lot, Level, Trees-Large (Over 40 Ft)
Faces West
Foundation Slab
Sewer Public Sewer
Water Public
Level or Stories One
Structure Type Brick Veneer
New Construction No
Schools
Elementary Schools Anderson Mill
Middle Schools Noel Grisham
High Schools Westwood
School District Round Rock Isd
Others
Special Listing Condition Standard
Find out why customers are choosing LPT Realty to meet their real estate needs







