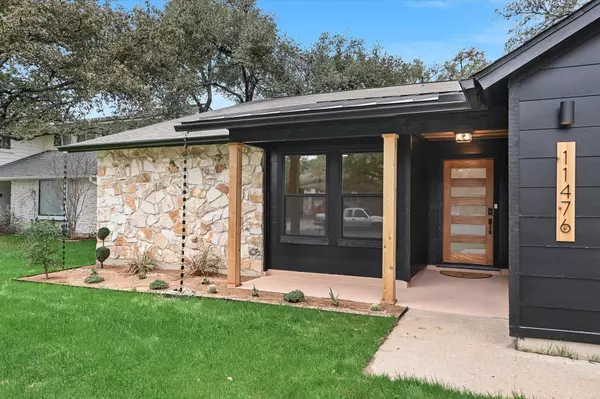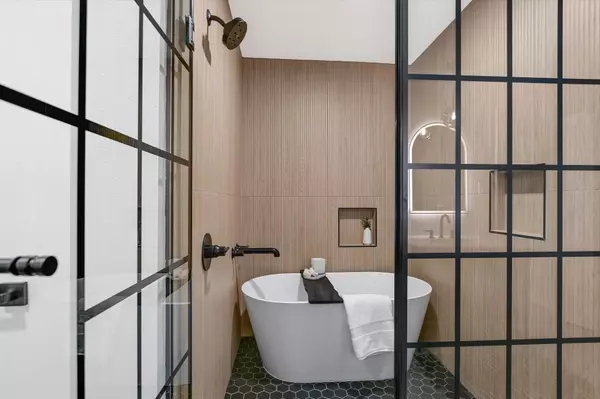4 Beds
2 Baths
2,082 SqFt
4 Beds
2 Baths
2,082 SqFt
Key Details
Property Type Single Family Home
Sub Type Single Family Residence
Listing Status Active Under Contract
Purchase Type For Sale
Square Footage 2,082 sqft
Price per Sqft $312
Subdivision Village Twenty One At Anderson
MLS Listing ID 1557768
Style 1st Floor Entry,Single level Floor Plan
Bedrooms 4
Full Baths 2
HOA Y/N No
Originating Board actris
Year Built 1982
Annual Tax Amount $8,657
Tax Year 2024
Lot Size 6,965 Sqft
Acres 0.1599
Lot Dimensions 65 X 110
Property Sub-Type Single Family Residence
Property Description
In the heart of one of Austin's most desirable master-planned communities lies a home that feels more like a masterpiece than a mere address. With 2082 sq ft of jaw-dropping elegance, this 4-bedroom, 2-bath gem, complete with a versatile flex space, has been remodeled to perfection. Imagine stepping into Architectural Digest—this home's high-end finishes will leave you breathless.
The modern exterior is stunning, with sleek landscaping, mature trees, a freshly painted façade, and covered porches. The backyard oasis includes a fenced homestead, perfect for gardening.
Inside, vaulted tongue-and-groove ceilings with skylights flood the space with light. The great room, anchored by a stone fireplace, is ideal for laughs and late-night conversations. Nearby, a speakeasy-style wet bar with an ice maker and beverage cooler ensures effortless entertaining.
The chef's kitchen is a showstopper with quartz counters, a marble backsplash, and modern black cabinets accented by gold hardware. It's both functional and luxurious—perfect for intimate meals or hosting soirées.
The primary suite is dressed with sleek and modern finishes. The standalone soaking tub is set inside an oversized walk-in shower, creating a spa-like wet room you'd expect to find at the Ritz-Carlton.
The flex space is dark, moody, and modern, it's the ideal spot for an office or creative studio. It's the perfect backdrop for video calls or a private space for deep focus.
Zoned to the district's #1-ranked high school and situated in Anderson Mill, this home is a smart investment. The community offers countless parks, pools, sports courts, a dog park, and Google Fiber. Plus, you're minutes from Austin's best foodie spots like Interstellar BBQ, major employers like Apple, and shopping at Lakeline Mall and The Domain.
This home isn't just a place to live—it's a place to thrive. Don't miss out on this opportunity to call 11476 Bristle Oak your own.
Location
State TX
County Travis
Rooms
Main Level Bedrooms 4
Interior
Interior Features Bar, Built-in Features, Ceiling Fan(s), Beamed Ceilings, Vaulted Ceiling(s), Quartz Counters, Double Vanity, Electric Dryer Hookup, Gas Dryer Hookup, Eat-in Kitchen, Entrance Foyer, High Speed Internet, Multiple Dining Areas, Natural Woodwork, No Interior Steps, Pantry, Primary Bedroom on Main, Recessed Lighting, Walk-In Closet(s), Washer Hookup, Wet Bar, Wired for Data
Heating Central, Fireplace(s), Natural Gas
Cooling Ceiling Fan(s), Central Air, Electric
Flooring Tile, Wood
Fireplaces Number 1
Fireplaces Type Gas, Gas Log, Gas Starter, Glass Doors, Great Room, Stone
Fireplace No
Appliance Dishwasher, Disposal, ENERGY STAR Qualified Appliances, Gas Range, Ice Maker, Microwave, Stainless Steel Appliance(s), Wine Cooler, Wine Refrigerator
Exterior
Exterior Feature Garden, Gutters Full, Lighting
Garage Spaces 2.0
Fence Back Yard, Fenced, Wood
Pool None
Community Features BBQ Pit/Grill, Cluster Mailbox, Common Grounds, Curbs, Google Fiber, High Speed Internet, Park, Picnic Area, Planned Social Activities, Playground, Pool, Sidewalks, Sport Court(s)/Facility, Street Lights, Underground Utilities, Trail(s)
Utilities Available Electricity Available, Natural Gas Available, Sewer Available, Underground Utilities, Water Available
Waterfront Description None
View None
Roof Type Asphalt,Metal
Porch Covered, Front Porch, Patio, Porch, Rear Porch
Total Parking Spaces 4
Private Pool No
Building
Lot Description Back Yard, Curbs, Few Trees, Front Yard, Interior Lot, Landscaped, Level, Native Plants, Public Maintained Road, Trees-Medium (20 Ft - 40 Ft)
Faces Southeast
Foundation Slab
Sewer Public Sewer
Water Public
Level or Stories One
Structure Type Stone,See Remarks
New Construction No
Schools
Elementary Schools Purple Sage
Middle Schools Noel Grisham
High Schools Westwood
School District Round Rock Isd
Others
Special Listing Condition Standard
Find out why customers are choosing LPT Realty to meet their real estate needs







