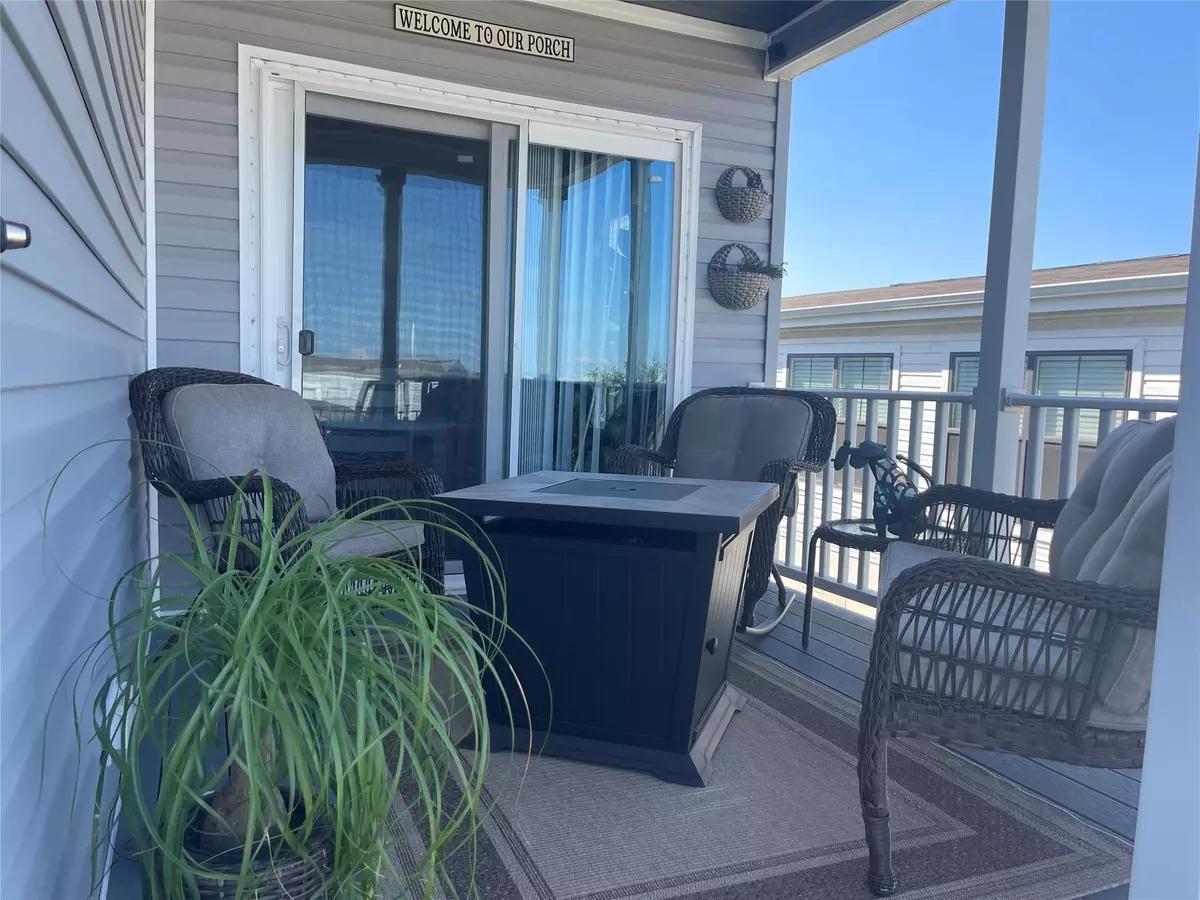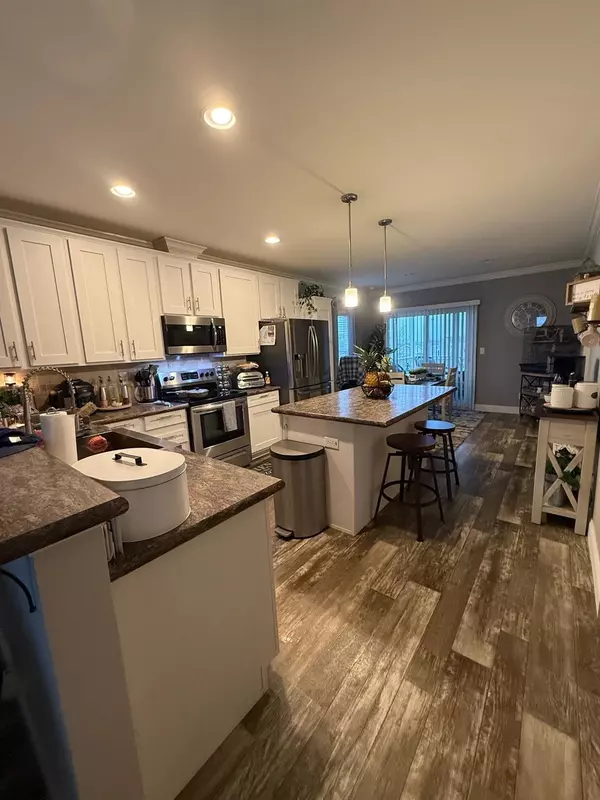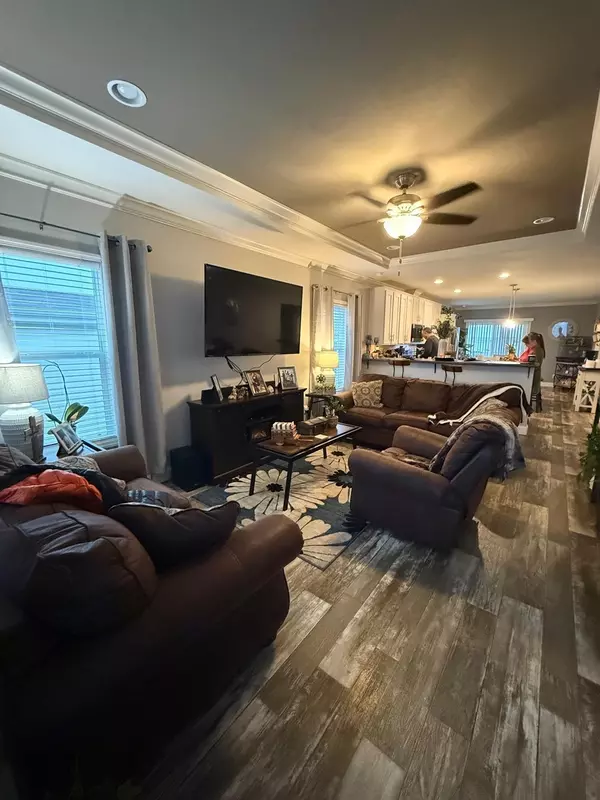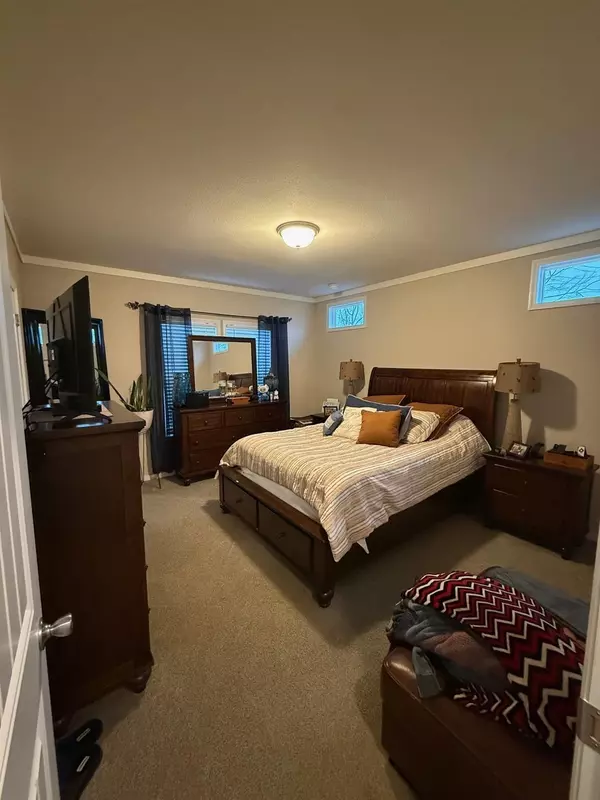3 Beds
2 Baths
1,560 SqFt
3 Beds
2 Baths
1,560 SqFt
Key Details
Property Type Manufactured Home
Sub Type Manufactured Home
Listing Status Active
Purchase Type For Sale
Square Footage 1,560 sqft
Price per Sqft $76
Subdivision Oak Ranch
MLS Listing ID 8786919
Style 1st Floor Entry,Entry Steps
Bedrooms 3
Full Baths 2
HOA Y/N No
Originating Board actris
Year Built 2020
Annual Tax Amount $2,788
Tax Year 2024
Property Sub-Type Manufactured Home
Property Description
Step into this beautifully designed 3-bedroom, 2-bathroom manufactured home, where modern comfort meets effortless style. The open floor plan is bathed in natural light, creating an inviting space for everyday living. At the heart of the home, the stunning kitchen boasts stainless steel appliances, a spacious island with a breakfast bar, and ample prep space—all seamlessly flowing into the generous family room, perfect for gatherings. The primary suite is a true retreat, featuring a luxurious suite with dual sinks, a soaking tub, and a separate shower for ultimate relaxation. Two additional bedrooms offer flexibility for family, guests, or a home office. Enjoy outdoor living with two decks and a convenient storage shed. The community enhances your lifestyle with fantastic amenities, including a pool, fitness center, basketball court, and playground. This listing is for the mobile home only—land is leased through a monthly HOA fee of 805.00 a month. With as little as 6,000.00 down payment for qualified buyers.
Welcome home!
Location
State TX
County Travis
Rooms
Main Level Bedrooms 3
Interior
Interior Features In-Law Floorplan, Kitchen Island, Open Floorplan, Primary Bedroom on Main
Heating Electric
Cooling Electric
Flooring Laminate
Fireplace No
Appliance Dishwasher, Disposal, Electric Range, Microwave, Electric Oven, Free-Standing Electric Range, Electric Water Heater
Exterior
Exterior Feature Balcony
Fence None
Pool None
Community Features None
Utilities Available Electricity Connected, Sewer Connected, Water Connected
Waterfront Description None
View City, Skyline
Roof Type Composition,Shingle
Porch Side Porch
Total Parking Spaces 2
Private Pool No
Building
Lot Description Cul-De-Sac, Level, Views
Faces Northwest
Foundation Pillar/Post/Pier
Sewer Public Sewer
Water Public
Level or Stories One
Structure Type HardiPlank Type
New Construction No
Schools
Elementary Schools Del Valle
Middle Schools Del Valle
High Schools Del Valle
School District Del Valle Isd
Others
Special Listing Condition Standard
Find out why customers are choosing LPT Realty to meet their real estate needs







