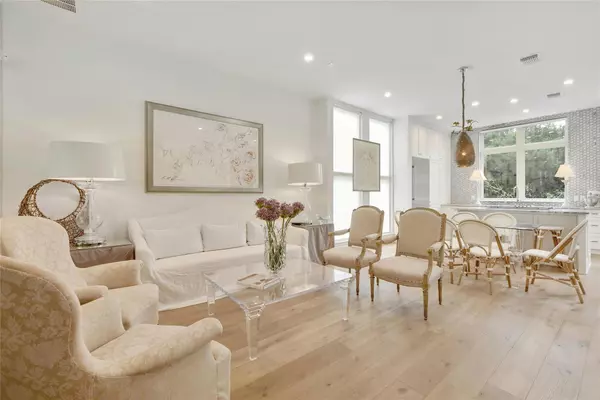4 Beds
4 Baths
2,881 SqFt
4 Beds
4 Baths
2,881 SqFt
OPEN HOUSE
Sat Feb 15, 1:00pm - 3:00pm
Key Details
Property Type Condo
Sub Type Condominium
Listing Status Active
Purchase Type For Sale
Square Footage 2,881 sqft
Price per Sqft $518
Subdivision Walsh 360 Townhomes
MLS Listing ID 1307416
Style 1st Floor Entry,Multi-level Floor Plan
Bedrooms 4
Full Baths 4
HOA Fees $440/mo
HOA Y/N Yes
Originating Board actris
Year Built 2017
Annual Tax Amount $32,139
Tax Year 2024
Lot Size 3,920 Sqft
Acres 0.09
Property Sub-Type Condominium
Property Description
Designed with sophistication in mind, this home features a fully loaded, high-end finish-out package, including premium Bosch and Thermador appliances, floor-to-ceiling cabinetry, and exquisite Bardiglio and Carrera marble countertops. The seamless blend of tile and wood flooring creates an inviting atmosphere of timeless beauty and warmth.
Enjoy effortless convenience with electric shades or plantation shutters throughout and a private elevator, eliminating the need for the modern steel staircase. Step outside to take in breathtaking Barton Creek Greenbelt views from one of two balconies, including a second-story balcony with a gas stub—perfect for outdoor grilling.
Unwind in the spa-inspired wet room master bath, complete with a luxuriously designed walk-in closet. This energy-efficient, lock-and-leave townhome ensures low utility costs and minimal maintenance, allowing you to enjoy every moment.
Available furnished, this home is truly move-in ready! Experience unparalleled luxury, convenience, and scenic Hill Country views—schedule your private tour today.
Location
State TX
County Travis
Rooms
Main Level Bedrooms 1
Interior
Interior Features Breakfast Bar, High Ceilings, Elevator, In-Law Floorplan, Multiple Living Areas, Open Floorplan, Recessed Lighting, Soaking Tub, Stackable W/D Connections, Storage, Walk-In Closet(s), Wired for Sound
Heating Central, Natural Gas
Cooling Central Air
Flooring Carpet, Tile, Wood
Fireplaces Type None
Fireplace No
Appliance Built-In Oven(s), Dishwasher, Disposal, Down Draft, ENERGY STAR Qualified Appliances, Exhaust Fan, Gas Cooktop, Microwave, Refrigerator, See Remarks, Water Heater, Tankless Water Heater
Exterior
Exterior Feature Balcony, Gutters Full
Garage Spaces 2.0
Fence None
Pool None
Community Features BBQ Pit/Grill, Cluster Mailbox, Common Grounds, Park, Pet Amenities, Underground Utilities, See Remarks
Utilities Available Electricity Available, Natural Gas Available, Underground Utilities, See Remarks
Waterfront Description None
View Hill Country, See Remarks
Roof Type Metal
Porch Covered, Patio, Porch
Total Parking Spaces 2
Private Pool No
Building
Lot Description Sprinkler - Automatic, Sprinkler - In-ground, Trees-Moderate, See Remarks
Faces West
Foundation Slab
Sewer Public Sewer
Water Public
Level or Stories Three Or More
Structure Type Masonry – All Sides,Stucco
New Construction No
Schools
Elementary Schools Cedar Creek (Eanes Isd)
Middle Schools Hill Country
High Schools Westlake
School District Eanes Isd
Others
HOA Fee Include Common Area Maintenance,Insurance,Landscaping,Maintenance Structure,Trash
Special Listing Condition See Remarks
Virtual Tour https://my.homediary.com/462397
Find out why customers are choosing LPT Realty to meet their real estate needs







