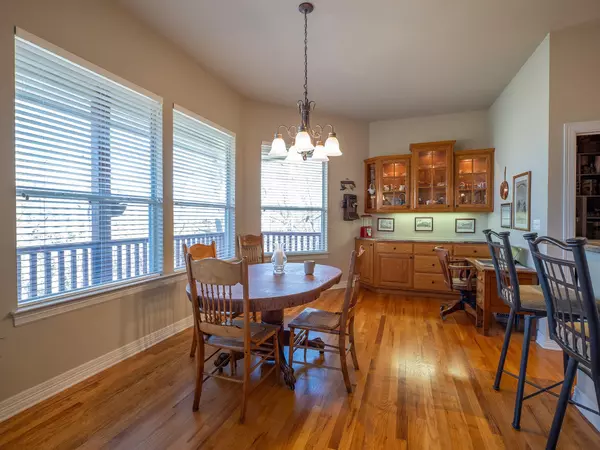4 Beds
4 Baths
4,211 SqFt
4 Beds
4 Baths
4,211 SqFt
OPEN HOUSE
Sun Feb 16, 1:00pm - 4:00pm
Key Details
Property Type Single Family Home
Sub Type Single Family Residence
Listing Status Active
Purchase Type For Sale
Square Footage 4,211 sqft
Price per Sqft $198
Subdivision River Crossing
MLS Listing ID 7742695
Style 1st Floor Entry
Bedrooms 4
Full Baths 4
HOA Fees $539/ann
HOA Y/N Yes
Originating Board actris
Year Built 2001
Annual Tax Amount $10,045
Tax Year 2024
Lot Size 2.000 Acres
Acres 2.0
Property Description
On the main level, an expansive kitchen seamlessly opens to the living and breakfast areas, supported by a large pantry and a convenient butler's pantry. The primary bedroom overlooks the beautiful backyard oaks, while two additional bedrooms share a full bathroom. An office at the front of the house can easily serve as a fourth bedroom, complete with an adjacent full bath.
Descend the wide stairs to the lower level, where entertainment thrives. Here, you'll find a true bar area setting the stage for an expansive game room, complemented by a cozy room perfect for games, puzzles, or reading. This level is rounded out with a guest bedroom and full bathroom.
Whether you're savoring your morning coffee or enjoying an evening drink, the scenery can be appreciated from multiple vantage points: the upstairs deck, the downstairs porch, or the spacious front porch. Based on the community and land, the property allows for two horses.
Location
State TX
County Bastrop
Rooms
Main Level Bedrooms 3
Interior
Interior Features Bar, Bookcases, Breakfast Bar, Built-in Features, Ceiling Fan(s), Chandelier, Granite Counters, Double Vanity, Electric Dryer Hookup, Eat-in Kitchen, High Speed Internet, Interior Steps, Kitchen Island, Multiple Dining Areas, Multiple Living Areas, Natural Woodwork, Open Floorplan, Pantry, Primary Bedroom on Main, Soaking Tub, Storage, Walk-In Closet(s), Washer Hookup
Heating Central, Electric
Cooling Ceiling Fan(s), Central Air, Electric
Flooring Carpet, Tile, Wood
Fireplaces Number 1
Fireplaces Type Family Room
Fireplace No
Appliance Dishwasher, Disposal, Electric Cooktop, Exhaust Fan, Microwave, Electric Oven, Electric Water Heater
Exterior
Exterior Feature Balcony, Exterior Steps, Garden, Gutters Full, Private Yard
Garage Spaces 3.0
Fence Wood
Pool None
Community Features Suburban
Utilities Available Cable Connected, Electricity Connected, High Speed Internet, Phone Connected, Sewer Connected, Underground Utilities, Water Connected
Waterfront Description None
View Park/Greenbelt, Trees/Woods
Roof Type Composition
Porch Covered, Deck, Front Porch, Patio, Rear Porch
Total Parking Spaces 8
Private Pool No
Building
Lot Description Back to Park/Greenbelt, Back Yard, Landscaped, Private, Sprinkler - Automatic, Trees-Heavy, Trees-Large (Over 40 Ft)
Faces Southeast
Foundation Slab
Sewer Aerobic Septic
Water Public
Level or Stories Two
Structure Type Wood Siding,Stone
New Construction No
Schools
Elementary Schools Bluebonnet (Bastrop Isd)
Middle Schools Cedar Creek
High Schools Cedar Creek
School District Bastrop Isd
Others
HOA Fee Include Common Area Maintenance
Special Listing Condition Standard
Find out why customers are choosing LPT Realty to meet their real estate needs







