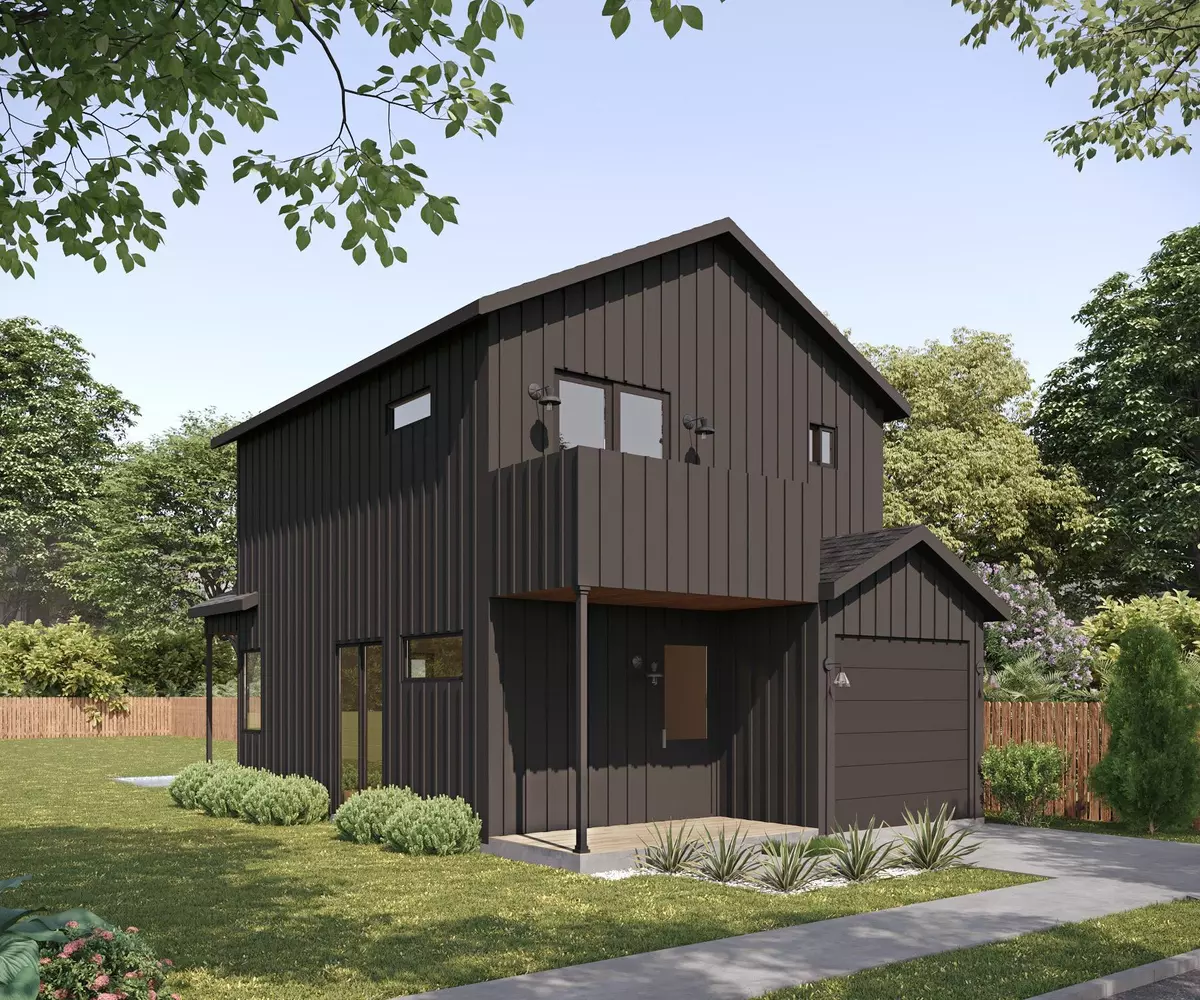2 Beds
3 Baths
900 SqFt
2 Beds
3 Baths
900 SqFt
Key Details
Property Type Single Family Home
Sub Type Single Family Residence
Listing Status Active
Purchase Type For Sale
Square Footage 900 sqft
Price per Sqft $865
Subdivision Riverside
MLS Listing ID 5185867
Bedrooms 2
Full Baths 2
Half Baths 1
HOA Y/N Yes
Originating Board actris
Year Built 2025
Annual Tax Amount $10,503
Tax Year 2024
Lot Size 2,613 Sqft
Acres 0.06
Property Sub-Type Single Family Residence
Property Description
Perfect as an investment, rental, or primary residence, this home offers modern living just blocks from downtown and within walking distance of Austin's beloved eateries like La Barbecue, Juiceland, Lou's, and more.
The home boasts gorgeous finishes, including French oak wood floors, custom cabinetry, and sleek quartz countertops, and a fully equipped kitchen featuring a gas stove and stainless steel appliances. The spacious layout features 2 bedrooms and 2.5 baths, with an open-concept design that maximizes functionality and style. The master suite contains a private balcony, spa-like master bath and a generous walk-in closet. The home is equipped with energy-efficient spray foam insulation, a gas furnace, and LED recessed lighting throughout, enhancing comfort and sustainability.
Step outside and enjoy the covered porch and private yard, offering a peaceful retreat surrounded by mature shade trees. The backyard with the cowboy pool provides the ideal spot for relaxing or entertaining, offering a true outdoor oasis. Not to mention a 1-car garage with an EV charging port, ample parking with a private alley entrance, and a fully fenced, gated yard that's perfect for pets.
Situated on a quiet street surrounded by new construction, this property is the ideal blend of modern living and location in one of Austin's most desirable neighborhoods. Unit 1 is also available for purchase—don't miss this incredible opportunity to own a piece of the East Side!
Location
State TX
County Travis
Interior
Interior Features Quartz Counters, Electric Dryer Hookup, Kitchen Island, Pantry, Recessed Lighting, Storage, Walk-In Closet(s), Washer Hookup
Heating Central
Cooling Central Air
Flooring Wood
Fireplace No
Appliance Gas Range, Microwave, Refrigerator, Stainless Steel Appliance(s), Tankless Water Heater, Wine Refrigerator
Exterior
Exterior Feature Balcony, Gutters Full, Private Yard
Garage Spaces 1.0
Fence Back Yard, Front Yard
Pool Outdoor Pool
Community Features None
Utilities Available Electricity Connected, Natural Gas Connected, Sewer Connected, Water Connected
Waterfront Description None
View City, Downtown
Roof Type Shingle
Porch Covered, Deck, Front Porch
Total Parking Spaces 2
Private Pool Yes
Building
Lot Description Back Yard, City Lot, Front Yard
Faces North
Foundation Pillar/Post/Pier
Sewer Public Sewer
Water Public
Level or Stories Two
Structure Type Frame,HardiPlank Type,Spray Foam Insulation
New Construction Yes
Schools
Elementary Schools Metz
Middle Schools Martin
High Schools Austin
School District Austin Isd
Others
HOA Fee Include See Remarks
Special Listing Condition Standard
Find out why customers are choosing LPT Realty to meet their real estate needs



