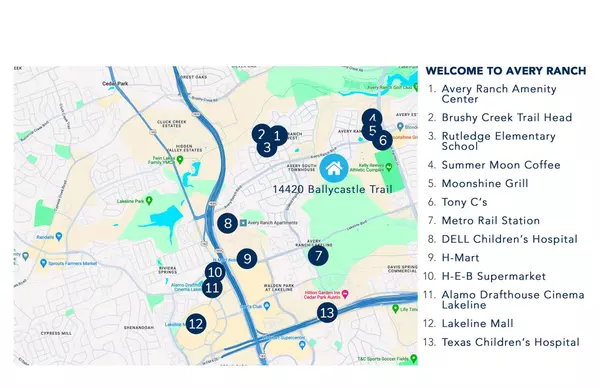3 Beds
3 Baths
2,223 SqFt
3 Beds
3 Baths
2,223 SqFt
Key Details
Property Type Single Family Home
Sub Type Single Family Residence
Listing Status Active
Purchase Type For Sale
Square Footage 2,223 sqft
Price per Sqft $247
Subdivision Avery Ranch West Ph 02
MLS Listing ID 2364054
Style 1st Floor Entry
Bedrooms 3
Full Baths 2
Half Baths 1
HOA Fees $196/qua
HOA Y/N Yes
Originating Board actris
Year Built 2003
Annual Tax Amount $3,215
Tax Year 2024
Lot Size 5,540 Sqft
Acres 0.1272
Property Description
This floorplan has a great balance between open concept and separate and well-defined living spaces. There's a large formal dining room off the foyer, with the kitchen and family room anchoring the floorplan. The kitchen features granite countertops, stainless appliances, a breakfast nook and a center island. The adjacent family room includes a cozy fireplace, abundant natural light and offers access to the covered back porch. This oversized back yard has room for a large gathering and more!
Head upstairs to find the bedrooms and a spacious game room that could be used as a playroom, home office or workout room. The isolated primary bedroom includes a generous walk-in closet, and the ensuite boasts dual sinks, a soaking tub and a separate shower. The guest rooms share the hallway bathroom and this level also includes a laundry room with built-in shelving for storage.
Residents love Avery Ranch because it's zoned to excellent schools and the resort style community amenities including multiple pools, parks, playgrounds, tennis courts, pickleball courts and more. This is a walkable neighborhood, Rutledge Elementary, Cap Metro Rail train station, Dell Children's Hospital, Brushy Creek Hike and Bike Trail and a community pool are all within minutes of your front door. You can also hop on Hwy 183 in no time at all, with The Domain and the Tech Corridor only about 15 minutes away.
Location
State TX
County Williamson
Interior
Interior Features Ceiling Fan(s), High Ceilings, Vaulted Ceiling(s), Granite Counters, Double Vanity, Entrance Foyer, Interior Steps, Kitchen Island, Multiple Dining Areas, Multiple Living Areas, Open Floorplan, Pantry, Walk-In Closet(s)
Heating Central
Cooling Ceiling Fan(s), Central Air
Flooring Tile, Wood
Fireplaces Number 1
Fireplaces Type Family Room
Fireplace No
Appliance Dishwasher, Disposal, Microwave, Free-Standing Gas Range, Stainless Steel Appliance(s), Water Heater
Exterior
Exterior Feature Garden, No Exterior Steps
Garage Spaces 2.0
Fence Back Yard, Privacy, Wood
Pool None
Community Features BBQ Pit/Grill, Clubhouse, Cluster Mailbox, Common Grounds, Golf, Park, Picnic Area, Planned Social Activities, Playground, Pool, Property Manager On-Site, Sport Court(s)/Facility, Street Lights, Tennis Court(s), Trail(s)
Utilities Available Above Ground, Cable Available, Electricity Available, Natural Gas Available, Phone Available, Sewer Available, Underground Utilities, Water Available
Waterfront Description None
View None
Roof Type Shingle
Porch Covered, Rear Porch
Total Parking Spaces 4
Private Pool No
Building
Lot Description Back Yard, Close to Clubhouse, Few Trees, Front Yard, Garden, Interior Lot, Landscaped, Level, Near Golf Course, Near Public Transit, Sprinkler - Automatic, Sprinkler - In-ground, Trees-Medium (20 Ft - 40 Ft), Trees-Moderate
Faces Southeast
Foundation Slab
Sewer Public Sewer
Water Public
Level or Stories Two
Structure Type Brick,HardiPlank Type,Masonry – All Sides
New Construction No
Schools
Elementary Schools Rutledge
Middle Schools Artie L Henry
High Schools Vista Ridge
School District Leander Isd
Others
HOA Fee Include Common Area Maintenance
Special Listing Condition Standard
Virtual Tour https://www.zillow.com/view-imx/96e8342f-ffaa-41a7-b575-785e5486a7af?setAttribution=mls&wl=true&initialViewType=pano&utm_source=dashboard
Find out why customers are choosing LPT Realty to meet their real estate needs







