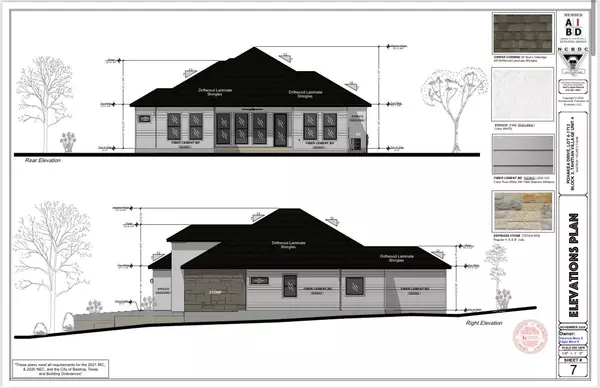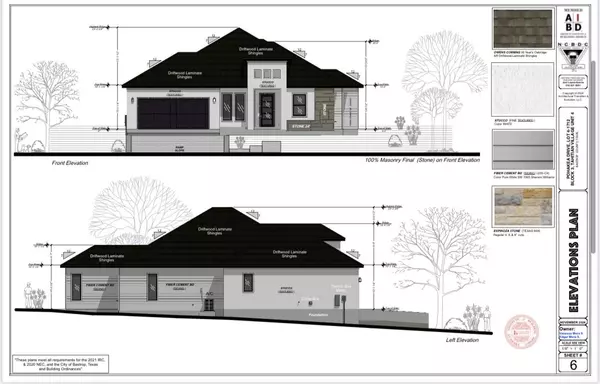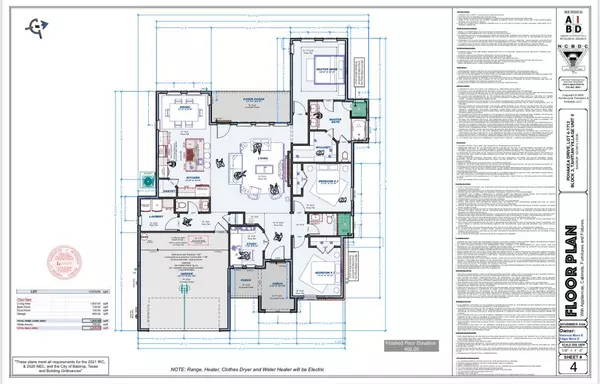1 Bed
3 Baths
1,839 SqFt
1 Bed
3 Baths
1,839 SqFt
Key Details
Property Type Single Family Home
Sub Type Single Family Residence
Listing Status Active
Purchase Type For Sale
Square Footage 1,839 sqft
Price per Sqft $228
Subdivision Tahitian Village,
MLS Listing ID 3146945
Bedrooms 1
Full Baths 2
Half Baths 1
HOA Y/N No
Originating Board actris
Year Built 2025
Annual Tax Amount $594
Tax Year 2024
Lot Size 0.333 Acres
Acres 0.333
Lot Dimensions 85x75
Property Description
Location
State TX
County Bastrop
Rooms
Main Level Bedrooms 1
Interior
Interior Features Ceiling Fan(s), Granite Counters, Eat-in Kitchen, Kitchen Island, Pantry, Primary Bedroom on Main, Soaking Tub, Storage, Walk-In Closet(s), See Remarks
Heating Central
Cooling Central Air
Flooring Carpet, Tile, Vinyl
Fireplace No
Appliance Convection Oven, Dishwasher, Disposal, Electric Range
Exterior
Exterior Feature Private Yard
Garage Spaces 2.0
Fence None
Pool None
Community Features None
Utilities Available Electricity Connected, Underground Utilities, Water Connected
Waterfront Description None
View None
Roof Type Composition
Porch Front Porch, Porch
Total Parking Spaces 2
Private Pool No
Building
Lot Description Back Yard, Cleared, Front Yard, Landscaped
Faces Northeast
Foundation Slab
Sewer Public Sewer
Water Public
Level or Stories One
Structure Type Stone,Stucco
New Construction Yes
Schools
Elementary Schools Cedar Creek
Middle Schools Bastrop
High Schools Bastrop
School District Bastrop Isd
Others
Special Listing Condition Standard
Virtual Tour https://tourfactory.com/3190054?_ga=2.201975697.1401880240.1738876107-581995215.1736812785
Find out why customers are choosing LPT Realty to meet their real estate needs






