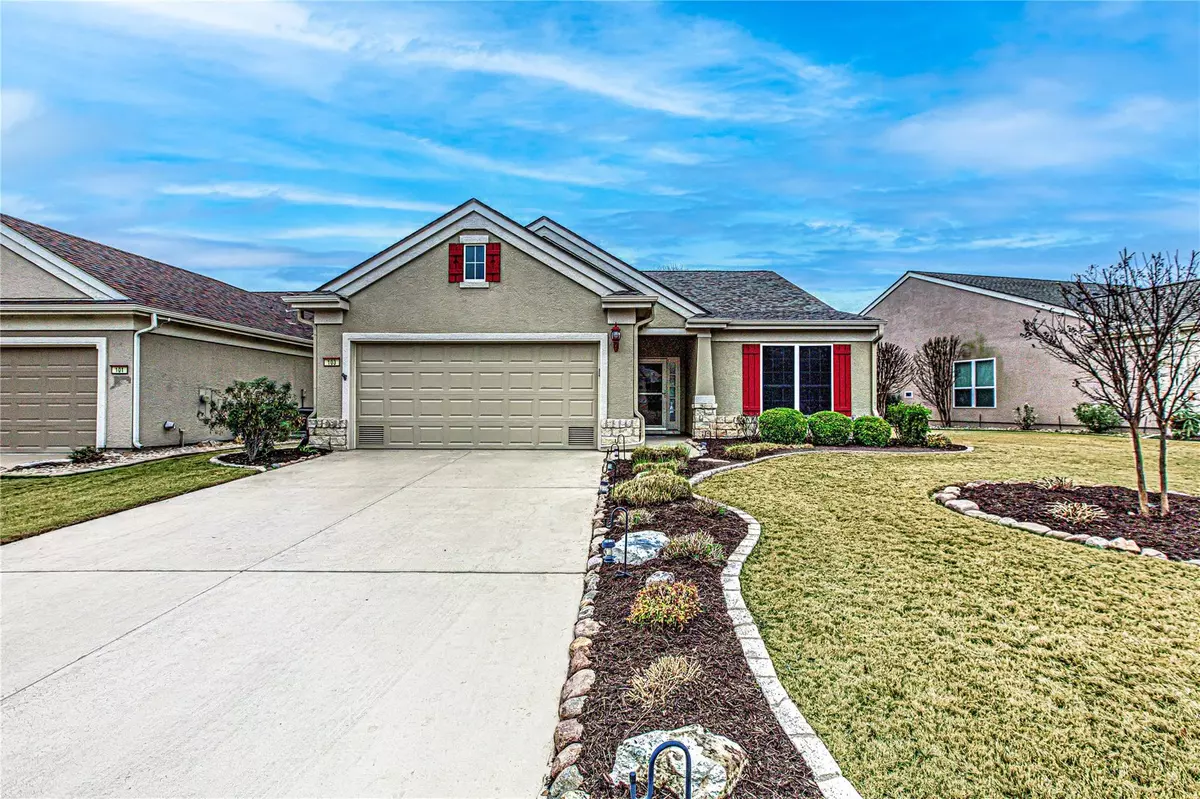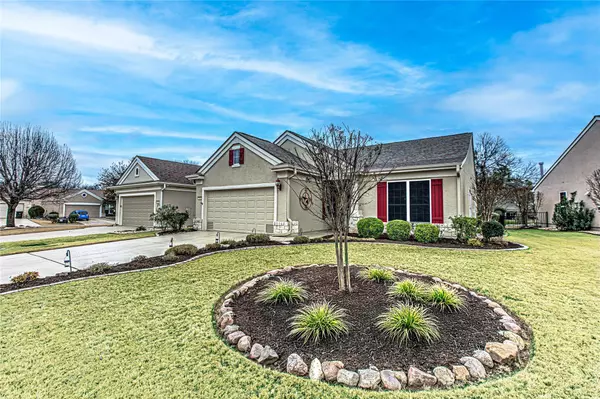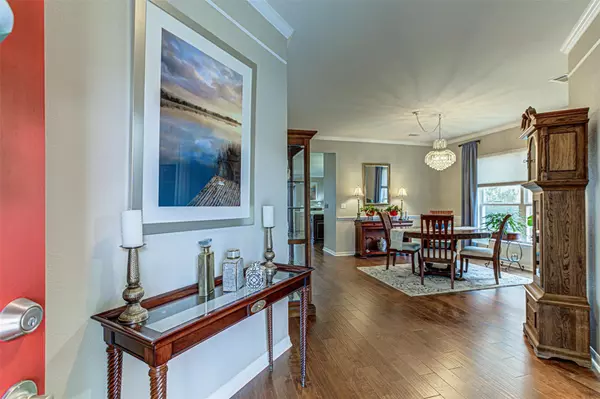3 Beds
2 Baths
2,016 SqFt
3 Beds
2 Baths
2,016 SqFt
OPEN HOUSE
Sun Feb 09, 1:00pm - 3:00pm
Key Details
Property Type Single Family Home
Sub Type Single Family Residence
Listing Status Active
Purchase Type For Sale
Square Footage 2,016 sqft
Price per Sqft $205
Subdivision Sun City Georgetown Neighborhood 26 Pud
MLS Listing ID 4609871
Bedrooms 3
Full Baths 2
HOA Fees $1,900/ann
HOA Y/N Yes
Originating Board actris
Year Built 2005
Tax Year 2024
Lot Size 6,621 Sqft
Acres 0.152
Property Description
The kitchen is bright and inviting, featuring a solar tube for natural light, a spacious island, and over-cabinet lighting. Wood flooring adds warmth throughout the main living areas, while the formal dining space boasts a lovely chandelier—perfect for dinner parties and conversation.
The primary bath showcases new tile flooring, stylish copper sinks, updated lighting, and a large walk-in closet. The guest bath is equally charming with marble flooring, updated lighting, a solar tube, and a fun tile backsplash. The laundry room features beadboard accent walls, storage shelving, and tile flooring for added functionality.
Step outside to enjoy an oversized patio and a fenced yard with a peaceful strip greenbelt view. Additional highlights include an extended garage with a workbench, a hot water heater with a recirculating pump, and a water softener with filtration. Recent updates include: Roof (2020), HVAC system (2022), garage door opener (2023), an insulated garage door, and recent exterior paint.
Such a delightful home with thoughtful details and modern updates—ready for you to enjoy!!!
Location
State TX
County Williamson
Rooms
Main Level Bedrooms 3
Interior
Interior Features Breakfast Bar, Ceiling Fan(s), Laminate Counters, Double Vanity, Eat-in Kitchen, Entrance Foyer, High Speed Internet, Multiple Dining Areas, No Interior Steps, Pantry, Primary Bedroom on Main, Solar Tube(s), Walk-In Closet(s), Washer Hookup, Wired for Sound
Heating Forced Air, Natural Gas
Cooling Ceiling Fan(s), Central Air, Electric
Flooring Carpet, Marble, Tile, Wood
Fireplace No
Appliance Dishwasher, Disposal, Gas Range, Ice Maker, Microwave, Plumbed For Ice Maker, Free-Standing Gas Range, Vented Exhaust Fan, Water Heater, Water Purifier Owned, Water Softener Owned
Exterior
Exterior Feature Gutters Partial, No Exterior Steps, Satellite Dish
Garage Spaces 2.0
Fence Back Yard, Wrought Iron
Pool None
Community Features Common Grounds, Curbs, Dog Park, Fishing, Fitness Center, Golf, High Speed Internet, Hot Tub, Lake, Library, Pet Amenities, Planned Social Activities, Playground, Pool, Restaurant, Sidewalks, Sport Court(s)/Facility, Street Lights, Tennis Court(s), Underground Utilities, Trail(s)
Utilities Available Cable Available, Electricity Connected, High Speed Internet, Natural Gas Connected, Phone Available, Sewer Connected, Underground Utilities, Water Connected
Waterfront Description None
View Park/Greenbelt, See Remarks
Roof Type Composition,Shingle
Porch Covered, Front Porch, Rear Porch
Total Parking Spaces 4
Private Pool No
Building
Lot Description Back to Park/Greenbelt, Back Yard, Front Yard, Landscaped, Level, Near Golf Course, Sprinkler - Automatic, Sprinkler - In Rear, Sprinkler - In Front, Sprinkler - In-ground, Sprinkler - Side Yard, Trees-Medium (20 Ft - 40 Ft)
Faces Northwest
Foundation Slab
Sewer Public Sewer
Water Public
Level or Stories One
Structure Type Stone Veneer,Stucco
New Construction No
Schools
Elementary Schools Na_Sun_City
Middle Schools Na_Sun_City
High Schools Na_Sun_City
School District Jarrell Isd
Others
HOA Fee Include Common Area Maintenance
Special Listing Condition Standard
Find out why customers are choosing LPT Realty to meet their real estate needs







