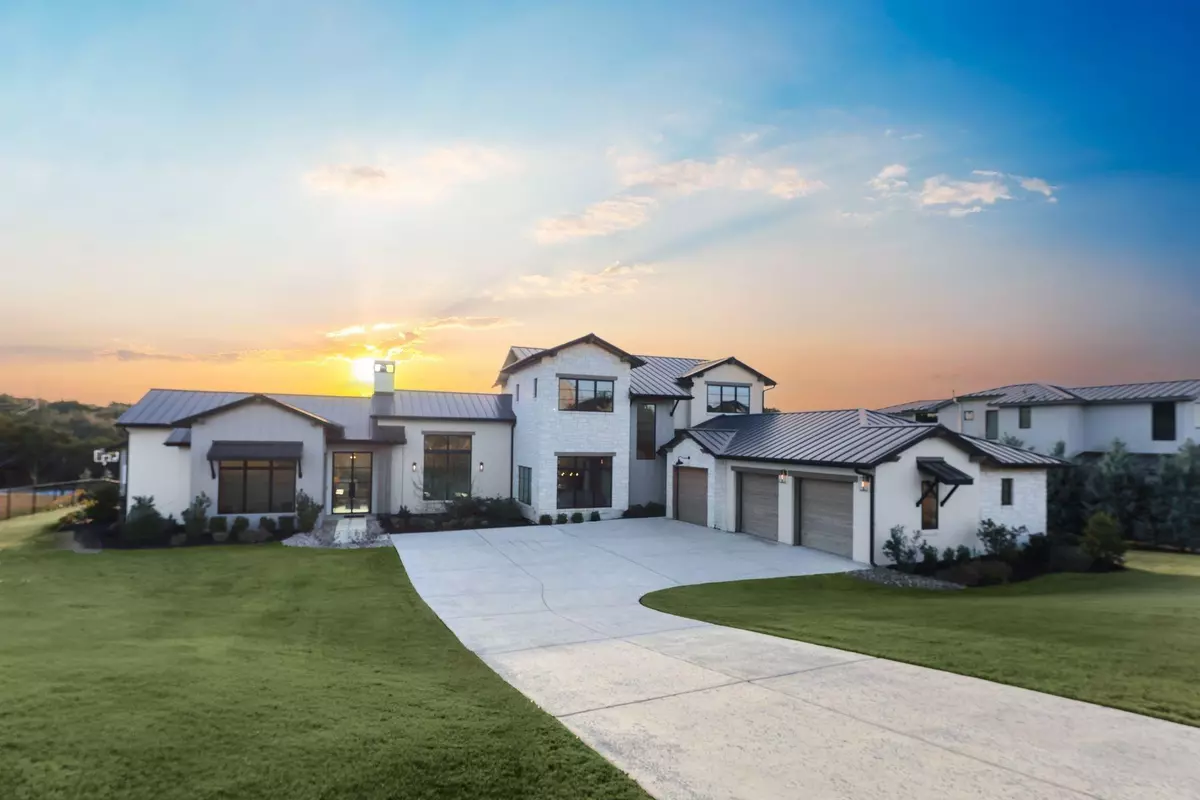5 Beds
6 Baths
5,097 SqFt
5 Beds
6 Baths
5,097 SqFt
OPEN HOUSE
Sun Feb 09, 12:00pm - 2:00pm
Key Details
Property Type Single Family Home
Sub Type Single Family Residence
Listing Status Active
Purchase Type For Sale
Square Footage 5,097 sqft
Price per Sqft $558
Subdivision Signal Hill Sub
MLS Listing ID 6757355
Style 1st Floor Entry
Bedrooms 5
Full Baths 5
Half Baths 1
HOA Fees $140/mo
HOA Y/N Yes
Originating Board actris
Year Built 2022
Annual Tax Amount $46,841
Tax Year 2024
Lot Size 0.998 Acres
Acres 0.9979
Property Description
Designed for seamless indoor-outdoor living, the home features an open-concept layout with soaring vaulted ceilings and expansive windows that bathe the interiors in natural light. Warm, natural textures blend effortlessly with clean, modern lines, creating an atmosphere of understated luxury.
At the heart of the home, the designer kitchen is as functional as it is striking, boasting a spacious island, high-end appliances, and custom cabinetry tailored for both everyday living and elevated entertaining.
The private primary suite offers a tranquil escape, while additional en-suite bedrooms and flexible living spaces provide the perfect canvas for any lifestyle. Whether hosting gatherings or seeking quiet moments of relaxation, every space is designed with balance and purpose.
Beyond the home, Signal Hill Estates offers a lifestyle of unparalleled convenience and natural beauty. With close proximity to Lake Travis, scenic trails, and Austin's vibrant energy, this community is a haven for those who appreciate both adventure and serenity.
Timeless design, natural harmony, and modern sophistication converge here. Welcome to The Hill Country Modern.
Location
State TX
County Travis
Rooms
Main Level Bedrooms 2
Interior
Interior Features Ceiling Fan(s), Beamed Ceilings, Vaulted Ceiling(s), Quartz Counters, Kitchen Island, Primary Bedroom on Main, Walk-In Closet(s)
Heating Central, Natural Gas
Cooling Central Air, Electric
Flooring Wood
Fireplaces Number 1
Fireplaces Type Living Room
Fireplace No
Appliance Built-In Gas Range, Built-In Oven(s), Built-In Refrigerator, Convection Oven, Cooktop, Dishwasher, Disposal
Exterior
Exterior Feature None
Garage Spaces 3.0
Fence Back Yard
Pool None
Community Features None
Utilities Available Cable Available, Electricity Connected
Waterfront Description None
View Hill Country
Roof Type Metal
Porch Covered, Porch
Total Parking Spaces 3
Private Pool No
Building
Lot Description Sprinkler - Automatic, Trees-Medium (20 Ft - 40 Ft)
Faces Northwest
Foundation Slab
Sewer Septic Tank
Water Public, See Remarks
Level or Stories Two
Structure Type Stone,Stucco
New Construction No
Schools
Elementary Schools Bee Cave
Middle Schools Bee Cave Middle School
High Schools Lake Travis
School District Lake Travis Isd
Others
HOA Fee Include Common Area Maintenance
Special Listing Condition Standard
Find out why customers are choosing LPT Realty to meet their real estate needs







