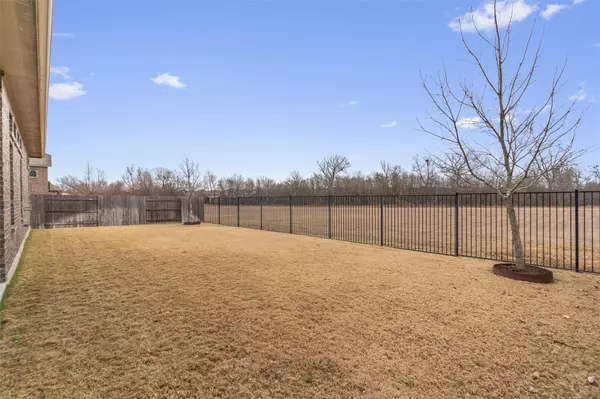4 Beds
4 Baths
2,875 SqFt
4 Beds
4 Baths
2,875 SqFt
Key Details
Property Type Single Family Home
Sub Type Single Family Residence
Listing Status Active
Purchase Type For Sale
Square Footage 2,875 sqft
Price per Sqft $208
Subdivision Avalon Ph 8A
MLS Listing ID 7941029
Style 1st Floor Entry,Low Rise (1-3 Stories)
Bedrooms 4
Full Baths 3
Half Baths 1
HOA Fees $41/mo
HOA Y/N Yes
Originating Board actris
Year Built 2017
Annual Tax Amount $11,548
Tax Year 2024
Lot Size 8,123 Sqft
Acres 0.1865
Property Description
The dedicated home office, enclosed by modern glass doors and additional lighting, provides the ideal workspace. The luxurious primary suite is complete with a tray ceiling and a spa-like ensuite bathroom featuring dual vanities, a soaking tub, a frameless glass shower with seating, and a generous double walk-in closets. Three additional bedrooms offer flexibility, each with its own walk-in closet—one with a private ensuite bath and the other two sharing a convenient Jack-and-Jill bathroom.
The fully fenced backyard is a serene retreat, with a covered patio perfect for relaxing or entertaining while enjoying peaceful greenbelt views. With no backyard neighbors, this outdoor space provides exceptional privacy. Residents of Avalon enjoy access to premier community amenities, including a resort-style pool, clubhouse, scenic trails, multiple playgrounds, and a vibrant calendar of events. Zoned to top-rated Pflugerville ISD schools and conveniently located near shopping, dining, grocery stores, and recreational options, this home seamlessly combines luxury, comfort, and convenience. Don't miss this incredible opportunity!
Location
State TX
County Travis
Rooms
Main Level Bedrooms 4
Interior
Interior Features Breakfast Bar, Ceiling Fan(s), Tray Ceiling(s), Chandelier, Granite Counters, Double Vanity, Kitchen Island, No Interior Steps, Open Floorplan, Pantry, Primary Bedroom on Main, Recessed Lighting, Soaking Tub, Walk-In Closet(s)
Heating Central
Cooling Central Air
Flooring Carpet, Tile
Fireplaces Number 1
Fireplaces Type Gas, Living Room
Fireplace No
Appliance Cooktop, Dishwasher, Disposal, Exhaust Fan, Microwave, Oven, Refrigerator, Stainless Steel Appliance(s), Water Heater, Water Softener Owned
Exterior
Exterior Feature Gutters Full, No Exterior Steps, Private Yard
Garage Spaces 2.5
Fence Back Yard, Full, Wood, Wrought Iron
Pool None
Community Features Clubhouse, Planned Social Activities, Playground, Pool, Sport Court(s)/Facility, Trail(s), See Remarks
Utilities Available Cable Available, Electricity Available, Natural Gas Available, Sewer Available, Water Available
Waterfront Description None
View Park/Greenbelt
Roof Type Shingle
Porch Covered, Front Porch, Patio
Total Parking Spaces 6
Private Pool No
Building
Lot Description Back Yard, Curbs, Few Trees, Front Yard, Landscaped, Native Plants, Sprinkler - Automatic, Sprinkler - In Rear, Sprinkler - In Front, Sprinkler - Side Yard, Trees-Medium (20 Ft - 40 Ft), Views
Faces Northwest
Foundation Slab
Sewer Public Sewer
Water Public
Level or Stories One
Structure Type Brick,Masonry – All Sides,Stone
New Construction No
Schools
Elementary Schools Riojas
Middle Schools Cele
High Schools Weiss
School District Pflugerville Isd
Others
HOA Fee Include Common Area Maintenance
Special Listing Condition Standard
Find out why customers are choosing LPT Realty to meet their real estate needs







