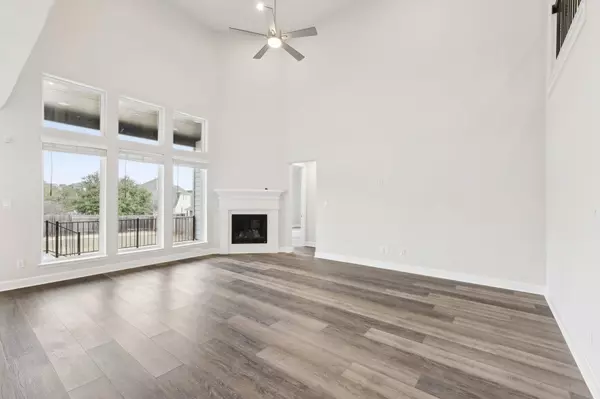4 Beds
5 Baths
3,451 SqFt
4 Beds
5 Baths
3,451 SqFt
Key Details
Property Type Single Family Home
Sub Type Single Family Residence
Listing Status Active
Purchase Type For Sale
Square Footage 3,451 sqft
Price per Sqft $195
Subdivision Saddlecreek Ph 12 & 13
MLS Listing ID 3282635
Bedrooms 4
Full Baths 4
Half Baths 1
HOA Fees $624/ann
HOA Y/N Yes
Originating Board actris
Year Built 2021
Annual Tax Amount $15,000
Tax Year 2024
Lot Size 9,239 Sqft
Acres 0.2121
Property Description
Location
State TX
County Williamson
Rooms
Main Level Bedrooms 2
Interior
Interior Features Ceiling Fan(s), Double Vanity, Entrance Foyer, High Speed Internet, Multiple Living Areas, Pantry, Two Primary Closets, Walk-In Closet(s)
Heating Central, Electric, Fireplace(s)
Cooling Ceiling Fan(s), Central Air
Flooring Carpet, Tile, Vinyl
Fireplaces Number 1
Fireplaces Type Living Room
Fireplace No
Appliance Built-In Gas Oven, Cooktop, Dishwasher, Disposal, Gas Cooktop, Microwave, Gas Oven, Electric Water Heater
Exterior
Exterior Feature See Remarks
Garage Spaces 3.0
Fence Back Yard
Pool None
Community Features See Remarks
Utilities Available Cable Available, Electricity Available, Sewer Available, Water Available
Waterfront Description None
View None
Roof Type Composition
Porch Patio
Total Parking Spaces 3
Private Pool No
Building
Lot Description See Remarks
Faces West
Foundation Slab
Sewer Public Sewer
Water Public
Level or Stories Two
Structure Type Brick,Vertical Siding
New Construction No
Schools
Elementary Schools Rancho Sienna
Middle Schools Liberty Hill Middle
High Schools Liberty Hill
School District Liberty Hill Isd
Others
HOA Fee Include Maintenance Grounds
Special Listing Condition Standard
Find out why customers are choosing LPT Realty to meet their real estate needs







